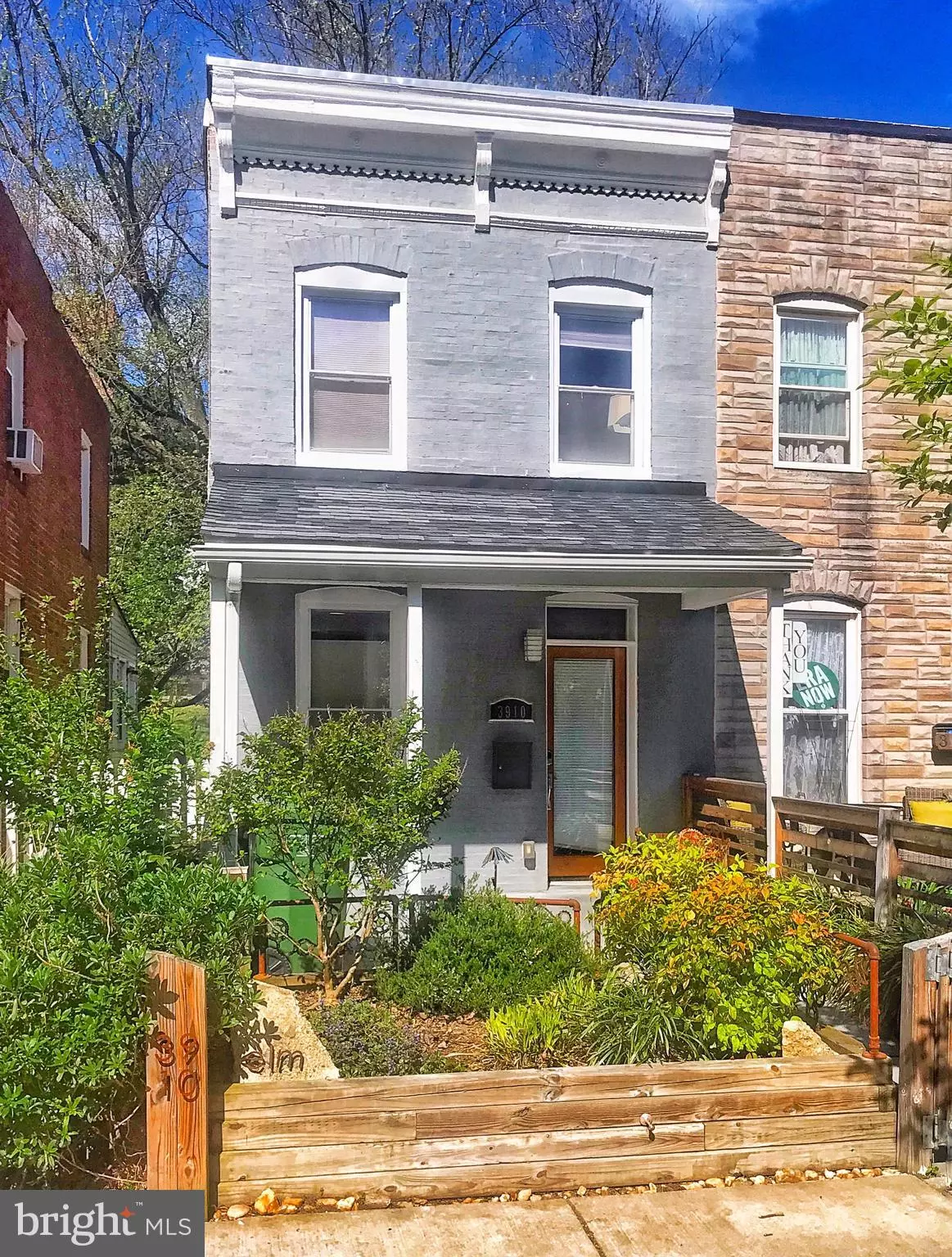$325,000
$325,000
For more information regarding the value of a property, please contact us for a free consultation.
3 Beds
3 Baths
1,130 SqFt
SOLD DATE : 07/20/2021
Key Details
Sold Price $325,000
Property Type Townhouse
Sub Type Interior Row/Townhouse
Listing Status Sold
Purchase Type For Sale
Square Footage 1,130 sqft
Price per Sqft $287
Subdivision Hampden Historic District
MLS Listing ID MDBA549280
Sold Date 07/20/21
Style Federal
Bedrooms 3
Full Baths 2
Half Baths 1
HOA Y/N N
Abv Grd Liv Area 780
Originating Board BRIGHT
Year Built 1920
Annual Tax Amount $5,715
Tax Year 2020
Property Description
Showings will be from Fri May 7th after 2 pm through Sun May 9th. This 3 bedroom and 2.5 bath contemporary townhome in Hampden is a must-see! You will love all of the features in this meticulously maintained and lovingly updated home. Home features include an open floor plan with gleaming hardwood floors, central air & ceiling fans, powder room on the main floor, and exposed interior brick. The designer gourmet kitchen features a wine cooler, updated cabinetry with under cabinet lighting, stylish chalkboard & subway tile walls, a breakfast area, dual sinks, stainless steel appliances, and gorgeously updated countertops. The 2nd floor features 2 bedrooms, one with a private balcony, and a full bath with a window. There is venting on the 2nd floor - but the bonus window unit is supplemental to bring the temperature down very low at night with the door closed without unnecessarily cooling the whole house. The lower level features the 3rd bedroom with backyard access, a 2nd full bath with a standing shower, and a laundry area. The fenced-in backyard is the perfect private oasis with a deck perfect for relaxing. Restaurants and shopping are only steps away with the Rotunda Shopping Center right across the street.
Location
State MD
County Baltimore City
Zoning R-7
Rooms
Other Rooms Living Room, Bedroom 2, Bedroom 3, Kitchen, Bedroom 1, Full Bath, Half Bath
Basement Connecting Stairway, Full, Fully Finished, Heated, Improved, Interior Access, Outside Entrance, Rear Entrance, Windows
Interior
Interior Features Ceiling Fan(s), Floor Plan - Open, Kitchen - Gourmet, Recessed Lighting, Stall Shower, Wine Storage, Wood Floors, Breakfast Area, Family Room Off Kitchen, Kitchen - Eat-In, Tub Shower, Upgraded Countertops
Hot Water Natural Gas
Heating Forced Air
Cooling Central A/C, Ceiling Fan(s), Window Unit(s)
Equipment Dishwasher, Disposal, Dryer, Exhaust Fan, Range Hood, Refrigerator, Stove, Washer
Fireplace N
Appliance Dishwasher, Disposal, Dryer, Exhaust Fan, Range Hood, Refrigerator, Stove, Washer
Heat Source Natural Gas
Exterior
Exterior Feature Balcony, Deck(s), Porch(es)
Waterfront N
Water Access N
View Street, Trees/Woods
Accessibility 2+ Access Exits, 32\"+ wide Doors, 36\"+ wide Halls, Doors - Swing In, Level Entry - Main
Porch Balcony, Deck(s), Porch(es)
Garage N
Building
Story 3
Sewer Public Sewer
Water Public
Architectural Style Federal
Level or Stories 3
Additional Building Above Grade, Below Grade
New Construction N
Schools
School District Baltimore City Public Schools
Others
Senior Community No
Tax ID 0313013561 079
Ownership Fee Simple
SqFt Source Estimated
Security Features Carbon Monoxide Detector(s),Main Entrance Lock
Special Listing Condition Standard
Read Less Info
Want to know what your home might be worth? Contact us for a FREE valuation!

Our team is ready to help you sell your home for the highest possible price ASAP

Bought with Vicente Martinez • RE/MAX Distinctive Real Estate, Inc.

"My job is to find and attract mastery-based agents to the office, protect the culture, and make sure everyone is happy! "







