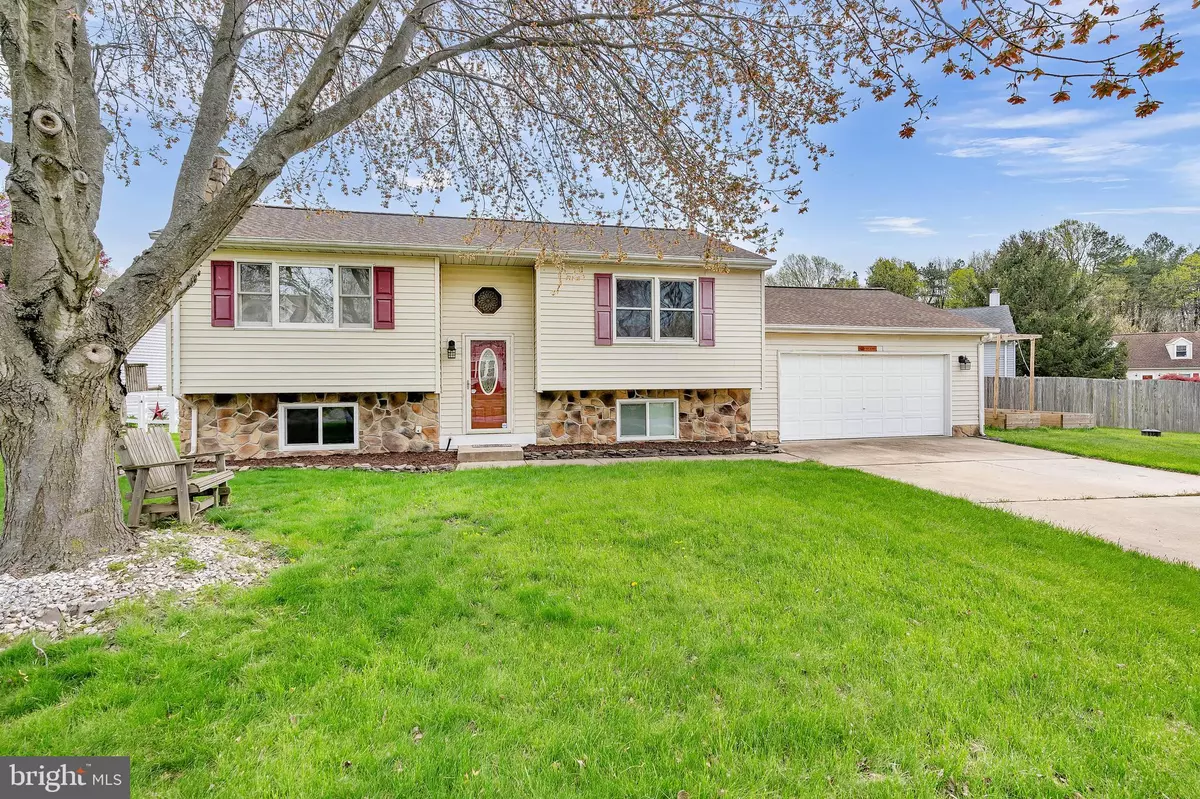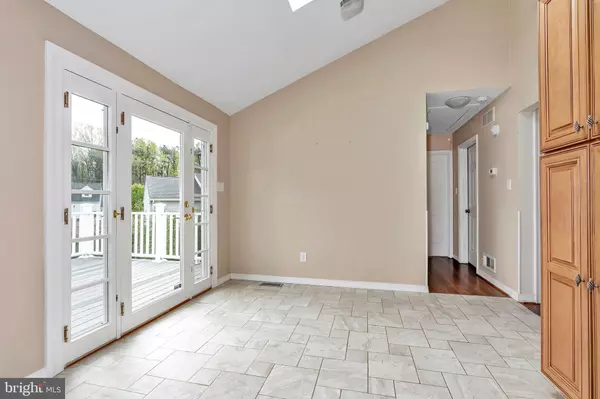$342,000
$335,000
2.1%For more information regarding the value of a property, please contact us for a free consultation.
3 Beds
2 Baths
1,428 SqFt
SOLD DATE : 05/27/2022
Key Details
Sold Price $342,000
Property Type Single Family Home
Sub Type Detached
Listing Status Sold
Purchase Type For Sale
Square Footage 1,428 sqft
Price per Sqft $239
Subdivision Christiana Green
MLS Listing ID DENC2022008
Sold Date 05/27/22
Style Bi-level
Bedrooms 3
Full Baths 2
HOA Y/N N
Abv Grd Liv Area 1,200
Originating Board BRIGHT
Year Built 1989
Annual Tax Amount $2,439
Tax Year 2021
Lot Size 7,841 Sqft
Acres 0.18
Lot Dimensions 113.70 x 113.20
Property Description
Your new home awaits, 5 Van Buren Circle, conveniently located on a quiet cul-de-sac in Christiana Green. This well-maintained home features 3 Bedrooms, 2 full Baths, a finished lower level, and an attached 2 car garage. Warm and inviting Living Room opens to the bright and spacious Eat-in Kitchen with beautiful cabinetry, granite counters, new stove and microwave, and patio door leading to the maintenance-free Trex deck. Completing the upper level are two large Bedrooms, both with ample closet space, and an updated hall Bath. The cozy lower level includes a Family Room with a wood burning fireplace, second full Bath and the third Bedroom. The conveniently located lower-level Laundry room has access to the oversized 2 car garage, where there is a floored attic with pull down stair access. Fenced in backyard provides the privacy for your Hot Tub Gazebo, complete with bar top and 2 bar stools. Put this home on your tour today and discover all that 5 Van Buren Circle has to offer!
Location
State DE
County New Castle
Area Newark/Glasgow (30905)
Zoning NCPUD
Rooms
Other Rooms Living Room, Bedroom 2, Bedroom 3, Kitchen, Family Room, Bedroom 1, Laundry
Basement Daylight, Partial, Full, Garage Access, Heated, Windows, Partially Finished
Interior
Interior Features Attic/House Fan, Kitchen - Eat-In, Skylight(s)
Hot Water Electric
Heating Forced Air
Cooling Central A/C
Flooring Carpet, Laminate Plank, Tile/Brick
Fireplaces Number 1
Fireplaces Type Brick
Equipment Disposal, Dishwasher, Built-In Microwave, Oven - Self Cleaning
Fireplace Y
Appliance Disposal, Dishwasher, Built-In Microwave, Oven - Self Cleaning
Heat Source Propane - Leased
Laundry Lower Floor
Exterior
Exterior Feature Deck(s)
Parking Features Inside Access, Garage - Front Entry
Garage Spaces 4.0
Fence Wood
Water Access N
Roof Type Asphalt
Street Surface Black Top,Paved
Accessibility None
Porch Deck(s)
Attached Garage 2
Total Parking Spaces 4
Garage Y
Building
Story 2
Foundation Permanent
Sewer Public Sewer
Water Private
Architectural Style Bi-level
Level or Stories 2
Additional Building Above Grade, Below Grade
Structure Type Dry Wall
New Construction N
Schools
Elementary Schools Marshall
Middle Schools Kirk
High Schools Christiana
School District Christina
Others
Pets Allowed Y
Senior Community No
Tax ID 09-034.40-050
Ownership Fee Simple
SqFt Source Assessor
Acceptable Financing Cash, Conventional, FHA, VA
Horse Property N
Listing Terms Cash, Conventional, FHA, VA
Financing Cash,Conventional,FHA,VA
Special Listing Condition Standard
Pets Allowed No Pet Restrictions
Read Less Info
Want to know what your home might be worth? Contact us for a FREE valuation!

Our team is ready to help you sell your home for the highest possible price ASAP

Bought with Matt Fish • Keller Williams Realty Wilmington
"My job is to find and attract mastery-based agents to the office, protect the culture, and make sure everyone is happy! "







