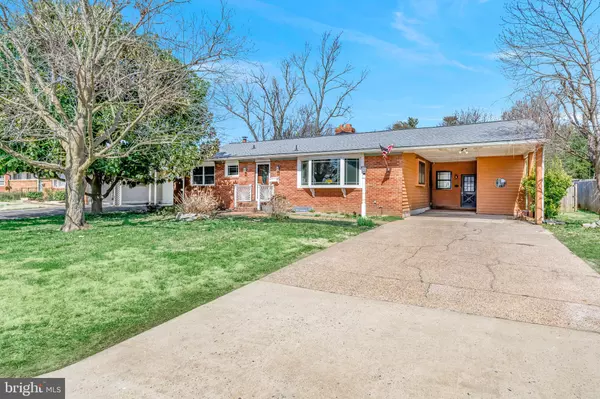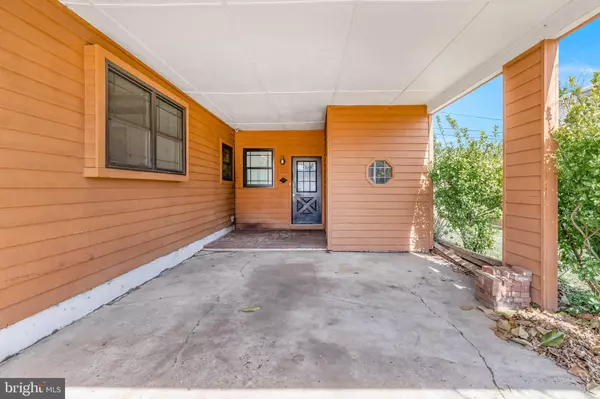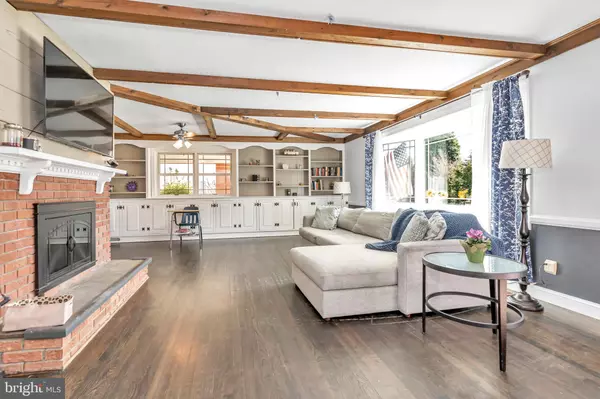$330,000
$299,000
10.4%For more information regarding the value of a property, please contact us for a free consultation.
3 Beds
3 Baths
3,089 SqFt
SOLD DATE : 04/15/2022
Key Details
Sold Price $330,000
Property Type Single Family Home
Sub Type Detached
Listing Status Sold
Purchase Type For Sale
Square Footage 3,089 sqft
Price per Sqft $106
Subdivision Llangollen Estates
MLS Listing ID DENC2019586
Sold Date 04/15/22
Style Ranch/Rambler
Bedrooms 3
Full Baths 2
Half Baths 1
HOA Fees $1/ann
HOA Y/N Y
Abv Grd Liv Area 2,275
Originating Board BRIGHT
Year Built 1960
Annual Tax Amount $2,105
Tax Year 2021
Lot Size 10,019 Sqft
Acres 0.23
Lot Dimensions 80.00 x 125.00
Property Description
Welcome to 105 Werden Drive. This 3-bedroom 2.1 bath ranch is nestled inside of the highly sought-after neighborhood of Llangollen Estates. This home has all of the rustic charm and character that you could ever want and then some! As you enter into the expansive living room there are so many fantastic details that will catch your eye. Maybe you'll first notice the beautiful natural wood beams that frame the ceiling, or the back wall of custom built in shelving that is not only functional, but also an aesthetic masterpiece. Maybe you're more interested in the thought of cuddling up on the couch in front of the brick fireplace that sits in the center of a stunning shiplap accent wall. Whichever you prefer you can't go wrong. If you head to the left, you won't find everything you own in a box, BUT you willfind a private wing with an updated full bathroom, a fantastic main bedroom suite with ample closet space, as well as two additional generously sized bedrooms.As you continue into the kitchen you will be greeted with storage and counter space galore. If you haven't experienced the joy of double wall ovens in your life, this is your chance! Let's not forget to mention the dining room with its vaulted ceilings and additional exposed wooden beams, this space is what dreams are made of folks. From the dining room you can choose to head downstairs to the sizeable finished basement with its own half bath, and brick hearth with wood burning stove, or head outside to the entertainers dream backyard. Complete with enclosed porch, well maintained in ground swimming pool, and fully fenced in yard with privacy fence. A new single layer roof was installed in 2019. Don't walk, Don't run, driving or flying is recommended to ensure you get a chance to see this stunning property before it's gone!
Location
State DE
County New Castle
Area New Castle/Red Lion/Del.City (30904)
Zoning NC10
Rooms
Other Rooms Living Room, Dining Room, Primary Bedroom, Bedroom 2, Bedroom 3, Kitchen, Family Room, Laundry
Basement Partial, Partially Finished, Sump Pump
Main Level Bedrooms 3
Interior
Interior Features Attic, Ceiling Fan(s), Wood Stove, Pantry, Primary Bath(s), Exposed Beams, Skylight(s), Stall Shower, Built-Ins, Entry Level Bedroom, Tub Shower
Hot Water Natural Gas
Heating Forced Air
Cooling Central A/C
Flooring Ceramic Tile, Hardwood, Laminated
Fireplaces Number 1
Fireplaces Type Wood
Equipment Cooktop, Oven - Wall, Refrigerator, Dishwasher, Disposal, Dryer, Microwave, Oven - Double, Washer, Oven - Self Cleaning, Water Heater
Fireplace Y
Window Features Storm
Appliance Cooktop, Oven - Wall, Refrigerator, Dishwasher, Disposal, Dryer, Microwave, Oven - Double, Washer, Oven - Self Cleaning, Water Heater
Heat Source Natural Gas
Laundry Main Floor
Exterior
Exterior Feature Porch(es)
Garage Spaces 5.0
Fence Privacy
Pool In Ground
Water Access N
Roof Type Shingle
Accessibility None
Porch Porch(es)
Total Parking Spaces 5
Garage N
Building
Lot Description Front Yard, Landscaping, Level, Rear Yard, SideYard(s)
Story 1
Foundation Permanent
Sewer Public Sewer
Water Public
Architectural Style Ranch/Rambler
Level or Stories 1
Additional Building Above Grade, Below Grade
Structure Type Dry Wall,Vaulted Ceilings,Beamed Ceilings
New Construction N
Schools
Elementary Schools Southern
Middle Schools Gunning Bedford
High Schools Penn
School District Colonial
Others
Senior Community No
Tax ID 10-034.40-030
Ownership Fee Simple
SqFt Source Assessor
Security Features Smoke Detector
Special Listing Condition Standard
Read Less Info
Want to know what your home might be worth? Contact us for a FREE valuation!

Our team is ready to help you sell your home for the highest possible price ASAP

Bought with Kimberly Anne Chamer • BHHS Fox & Roach - Hockessin

"My job is to find and attract mastery-based agents to the office, protect the culture, and make sure everyone is happy! "







