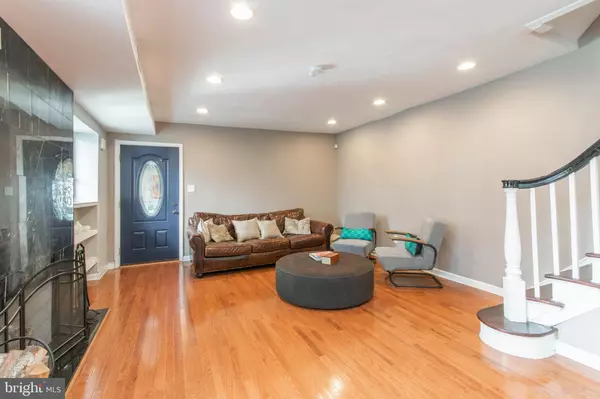$440,000
$445,000
1.1%For more information regarding the value of a property, please contact us for a free consultation.
3 Beds
3 Baths
3,000 SqFt
SOLD DATE : 06/25/2021
Key Details
Sold Price $440,000
Property Type Single Family Home
Sub Type Twin/Semi-Detached
Listing Status Sold
Purchase Type For Sale
Square Footage 3,000 sqft
Price per Sqft $146
Subdivision Mt Airy (West)
MLS Listing ID PAPH1010684
Sold Date 06/25/21
Style Colonial
Bedrooms 3
Full Baths 2
Half Baths 1
HOA Y/N N
Abv Grd Liv Area 2,200
Originating Board BRIGHT
Year Built 1925
Annual Tax Amount $6,443
Tax Year 2021
Lot Size 2,650 Sqft
Acres 0.06
Lot Dimensions 25.00 x 106.00
Property Description
Beautiful West Mount Airy twin with 2 car off street parking. Loaded with charm and character this twin has much to offer. Enter home thru enclosed, finished and heated front porch with large closet. From there enter the large open first floor with hi ceilings, recessed lighting, living room with fireplace, sun lit eat in area, updated kitchen with granite counter tops and stainless steel appliances, breakfast bar and rear mud room with access to rear yard and large private rear deck. Second floor features large main bedroom with full updated bathroom with separate shower, and jacuzzi tub, and large walk in closet and changing area, fully updated hall bath, and oversized 2nd bedroom complete second floor. Third floor has an additional bedroom and closet currently used as an office. Basement is finished with a powder room, separate laundry area, and access to garage and rear & side yards. Low maintenance stone/stucco exterior, updated systems, central air, newer windows, large rear deck, additional rear parking complete the home. Location is close to all of the Mt. Airy attractions and conveniences: restaurants, shopping, train stations, buses, schools, parks, all in walking distance. Short commute Center City, Chestnut Hill, the Mainline, 76, and the turnpike.
Location
State PA
County Philadelphia
Area 19119 (19119)
Zoning RSA3
Direction North
Rooms
Basement Other, Partially Finished
Main Level Bedrooms 3
Interior
Hot Water Natural Gas
Heating Forced Air
Cooling Central A/C
Flooring Hardwood, Ceramic Tile, Carpet
Fireplaces Number 1
Heat Source Natural Gas
Exterior
Garage Spaces 3.0
Waterfront N
Water Access N
Roof Type Asphalt
Accessibility None
Parking Type Off Street
Total Parking Spaces 3
Garage N
Building
Story 3
Sewer Public Sewer
Water Public
Architectural Style Colonial
Level or Stories 3
Additional Building Above Grade, Below Grade
New Construction N
Schools
School District The School District Of Philadelphia
Others
Senior Community No
Tax ID 223227800
Ownership Fee Simple
SqFt Source Assessor
Acceptable Financing Cash, Conventional
Horse Property N
Listing Terms Cash, Conventional
Financing Cash,Conventional
Special Listing Condition Standard
Read Less Info
Want to know what your home might be worth? Contact us for a FREE valuation!

Our team is ready to help you sell your home for the highest possible price ASAP

Bought with Andrew B Smith • BHHS Fox & Roach-Jenkintown

"My job is to find and attract mastery-based agents to the office, protect the culture, and make sure everyone is happy! "







