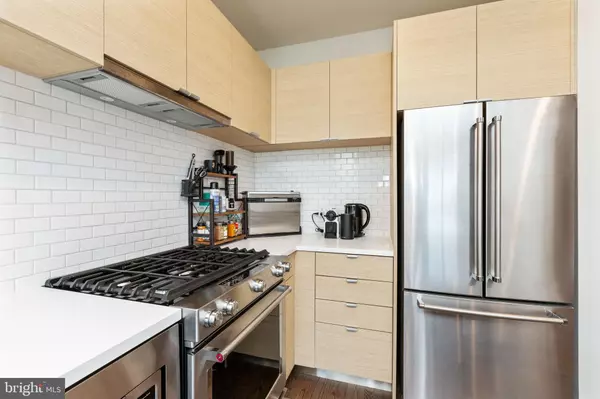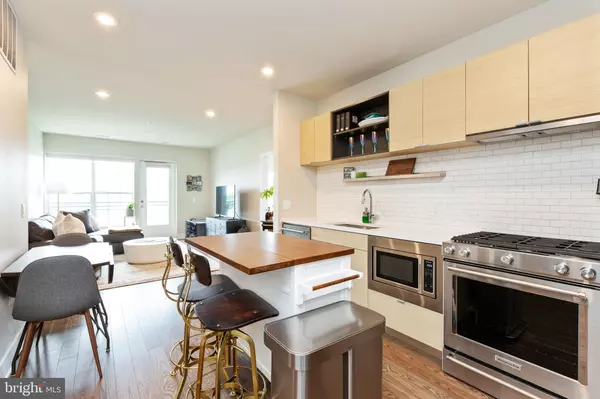$460,000
$469,900
2.1%For more information regarding the value of a property, please contact us for a free consultation.
2 Beds
2 Baths
1,076 SqFt
SOLD DATE : 08/06/2021
Key Details
Sold Price $460,000
Property Type Condo
Sub Type Condo/Co-op
Listing Status Sold
Purchase Type For Sale
Square Footage 1,076 sqft
Price per Sqft $427
Subdivision Crown Farm
MLS Listing ID MDMC758074
Sold Date 08/06/21
Style Contemporary
Bedrooms 2
Full Baths 2
Condo Fees $445/mo
HOA Y/N N
Abv Grd Liv Area 1,076
Originating Board BRIGHT
Year Built 2019
Annual Tax Amount $31
Tax Year 2021
Property Description
Luxury living is right at your fingertips in coveted Downtown Crown neighborhood. This pristine 2 bed, 2 bath condo has got all the bells and whistles; from its spacious open-concept layout to its ideal location within steps of shopping, dining, fitness facilities and entertainment. This gem feaures all the modern touches: stainless steel appliances, engineered hardwood flooring, quartz countertops, private balcony area, garage parking spot and an in unit washer/dryer. No detail is spared in this dreamy unit- perfect for entertaining family and friends at any occasion. Enjoy unrivaled access to all the community has to offer. This one is a must see.
Location
State MD
County Montgomery
Zoning RESIDENTIAL
Rooms
Main Level Bedrooms 2
Interior
Hot Water Natural Gas
Heating Central
Cooling Central A/C
Heat Source Natural Gas
Exterior
Garage Garage Door Opener, Covered Parking
Garage Spaces 1.0
Amenities Available Common Grounds, Elevator, Reserved/Assigned Parking
Waterfront N
Water Access N
Accessibility Elevator
Parking Type Parking Garage
Total Parking Spaces 1
Garage N
Building
Story 1
Unit Features Mid-Rise 5 - 8 Floors
Sewer Public Septic
Water Public
Architectural Style Contemporary
Level or Stories 1
Additional Building Above Grade, Below Grade
New Construction N
Schools
Elementary Schools Rosemont
Middle Schools Forest Oak
High Schools Gaithersburg
School District Montgomery County Public Schools
Others
Pets Allowed Y
HOA Fee Include Common Area Maintenance,Custodial Services Maintenance,Ext Bldg Maint,Lawn Maintenance,Management,Reserve Funds,Sewer,Snow Removal,Trash,Water
Senior Community No
Tax ID 160903830962
Ownership Condominium
Special Listing Condition Standard
Pets Description Case by Case Basis
Read Less Info
Want to know what your home might be worth? Contact us for a FREE valuation!

Our team is ready to help you sell your home for the highest possible price ASAP

Bought with Gabriela Merida • Spring Hill Real Estate, LLC.

"My job is to find and attract mastery-based agents to the office, protect the culture, and make sure everyone is happy! "







