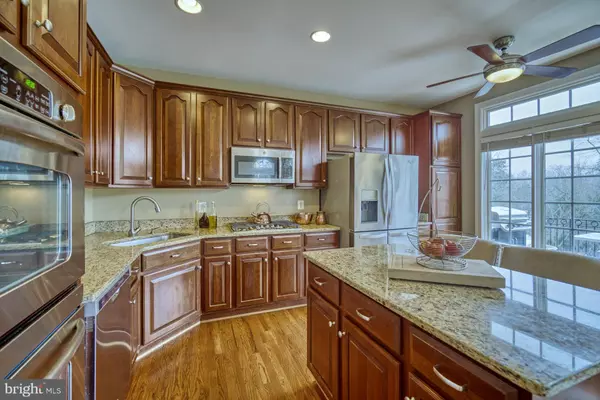$650,000
$649,900
For more information regarding the value of a property, please contact us for a free consultation.
3 Beds
4 Baths
2,692 SqFt
SOLD DATE : 02/25/2021
Key Details
Sold Price $650,000
Property Type Townhouse
Sub Type End of Row/Townhouse
Listing Status Sold
Purchase Type For Sale
Square Footage 2,692 sqft
Price per Sqft $241
Subdivision River Creek
MLS Listing ID VALO427834
Sold Date 02/25/21
Style Other
Bedrooms 3
Full Baths 2
Half Baths 2
HOA Fees $199/mo
HOA Y/N Y
Abv Grd Liv Area 2,692
Originating Board BRIGHT
Year Built 2001
Annual Tax Amount $5,291
Tax Year 2020
Lot Size 3,920 Sqft
Acres 0.09
Property Description
You can feel the happiness the moment you walk into this beautiful sun-filled end-unit townhouse in the "highly sought after" River Creek community. This home backs to woods, open space and hole #7. The open floor plan and large windows allow for LOTS of natural light. The modern kitchen features granite countertops, stainless steel appliances, a center island and access to the back deck. The main level of the home also has a large living room and dining room. It is the perfect place for entertaining family and friends. Three nice-sized bedrooms all with custom closets, 2 full bathrooms and a laundry room are on the upper level. The lower level has a recreation room with a gas fireplace opening up to a beautiful brick patio. The fenced backyard and a 2-car garage complete this lovely home. Living in River Creek also allows you to enjoy the resort-like amenities of this gated community including a state-of-the-art fitness facility, pools, walking paths, 6 tennis courts, sports courts, basketball courts, volleyball, playgrounds, fishing dock and an area to store your personal canoes. The main clubhouse which is within walking distance has expansive views of the golf course and the Potomac River. In addition, this home is only a short drive to shopping centers, major commuting roads and Historic Downtown Leesburg. Make this your home!
Location
State VA
County Loudoun
Zoning 03
Rooms
Other Rooms Living Room, Dining Room, Primary Bedroom, Bedroom 2, Bedroom 3, Kitchen, Recreation Room
Interior
Interior Features Breakfast Area, Built-Ins, Carpet, Combination Dining/Living, Combination Kitchen/Dining, Dining Area, Floor Plan - Open, Kitchen - Eat-In, Kitchen - Island, Pantry, Crown Moldings, Soaking Tub, Wood Floors
Hot Water Natural Gas
Heating Forced Air
Cooling Central A/C
Fireplaces Number 1
Fireplaces Type Fireplace - Glass Doors, Gas/Propane
Fireplace Y
Heat Source Natural Gas
Laundry Upper Floor
Exterior
Parking Features Garage - Front Entry, Garage Door Opener
Garage Spaces 4.0
Amenities Available Club House, Dining Rooms, Exercise Room, Gated Community, Jog/Walk Path, Meeting Room, Pool - Outdoor, Tennis Courts, Golf Course Membership Available
Water Access N
Accessibility None
Attached Garage 2
Total Parking Spaces 4
Garage Y
Building
Lot Description Backs to Trees, Backs - Open Common Area
Story 3
Sewer Public Sewer
Water Public
Architectural Style Other
Level or Stories 3
Additional Building Above Grade, Below Grade
New Construction N
Schools
Elementary Schools Frances Hazel Reid
Middle Schools Harper Park
High Schools Heritage
School District Loudoun County Public Schools
Others
HOA Fee Include Common Area Maintenance,Pool(s),Security Gate,Snow Removal,Trash
Senior Community No
Tax ID 080367941000
Ownership Fee Simple
SqFt Source Assessor
Acceptable Financing Cash, Conventional, FHA, VA
Listing Terms Cash, Conventional, FHA, VA
Financing Cash,Conventional,FHA,VA
Special Listing Condition Standard
Read Less Info
Want to know what your home might be worth? Contact us for a FREE valuation!

Our team is ready to help you sell your home for the highest possible price ASAP

Bought with Christopher Craddock • Keller Williams Realty
"My job is to find and attract mastery-based agents to the office, protect the culture, and make sure everyone is happy! "







