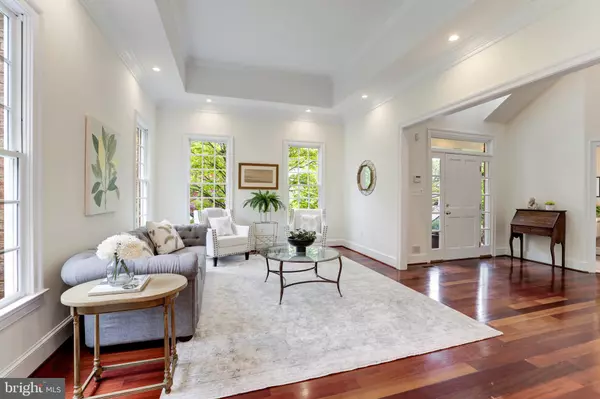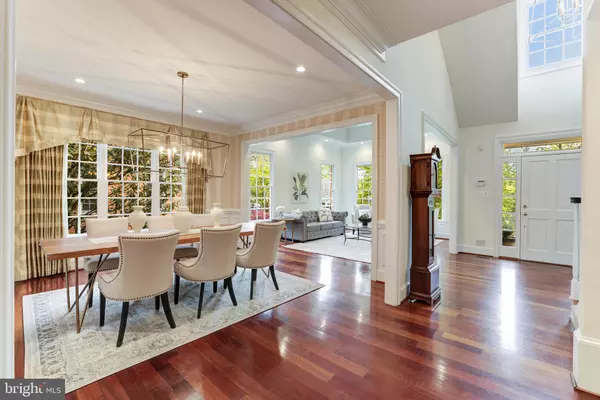$1,899,900
$1,899,900
For more information regarding the value of a property, please contact us for a free consultation.
5 Beds
6 Baths
4,790 SqFt
SOLD DATE : 07/08/2022
Key Details
Sold Price $1,899,900
Property Type Single Family Home
Sub Type Detached
Listing Status Sold
Purchase Type For Sale
Square Footage 4,790 sqft
Price per Sqft $396
Subdivision Bellevue Forest
MLS Listing ID VAAR2013076
Sold Date 07/08/22
Style Colonial
Bedrooms 5
Full Baths 4
Half Baths 2
HOA Y/N N
Abv Grd Liv Area 3,326
Originating Board BRIGHT
Year Built 2004
Annual Tax Amount $16,598
Tax Year 2021
Lot Size 0.251 Acres
Acres 0.25
Property Description
Elegantly sited atop a hill on a tree-lined cul-de-sac within the rolling hills of Bellevue Forest, this wonderful 5BA, 4FBA, 2HBA custom built home by Spring Street Development offers approximately 4,800 square feet of finished living space with 9ft+- ceilings on the main and lower level, multiple porches, including one that is screened, and an attached oversized 2 car garage with paver driveway. The bright & open floor plan is perfect for entertaining as well as for comfortable family living. With excellent proximity to a multitude of nature trails and within a mile of Washington Golf and Country Club, this Arlington gem is not to be missed.
Pristine and mature landscaping along with extensive tiered hardscaping and flagstone stairs make a gracious setting, leading to both a flat front and a private rear yard, maximizing the .25 acre lot. The front covered porch leads to a two story foyer that brings in plenty of natural light and opens to the graciously sized formal living room with a 12 foot tray ceiling and a lovely dining room. Curated wall and window treatments including plantation shutters throughout, coupled with fresh paint and updated lighting compliment the lovely hardwoods. The gourmet kitchen with granite counters and stainless appliances, large center island with bar seating and adjacent breakfast room with lovely views of the rear yard open up to both a wonderful screened porch and spacious family room with gas stone fireplace. The private main level library with gorgeous window views has French doors that lead to a private rear covered porch. A mudroom, formal powder room and the oversized 2 car garage complete the main level.
The fabulous primary suite features a 10 ft tray ceiling, a sitting area, a private covered balcony for enjoying your morning coffee, and dual walk-in closets. The luxury bath features a dual sink vanity, a shower with dual heads, a separate soaking tub and two closets. The rest of the upper level includes 3 additional bedrooms, laundry room, and 2 full baths.
The fully finished walk-up basement includes a large rec room, powder room, 5th bedroom with an en-suite full bathroom, exercise/bonus room, plenty of closets and a storage room. All of this on a beautiful .25 acre lot with a lovely patio, fenced and private rear yard, mature trees, irrigation system, and plenty of room to play!
Location
State VA
County Arlington
Zoning R-10
Rooms
Basement Daylight, Partial, Fully Finished
Interior
Hot Water Natural Gas
Heating Central, Forced Air
Cooling Central A/C
Fireplaces Number 1
Fireplace Y
Heat Source Natural Gas
Exterior
Parking Features Garage - Side Entry
Garage Spaces 2.0
Water Access N
Accessibility Other
Attached Garage 2
Total Parking Spaces 2
Garage Y
Building
Story 3
Foundation Other
Sewer Public Sewer
Water Public
Architectural Style Colonial
Level or Stories 3
Additional Building Above Grade, Below Grade
New Construction N
Schools
School District Arlington County Public Schools
Others
Senior Community No
Tax ID 04-008-048
Ownership Fee Simple
SqFt Source Assessor
Special Listing Condition Standard
Read Less Info
Want to know what your home might be worth? Contact us for a FREE valuation!

Our team is ready to help you sell your home for the highest possible price ASAP

Bought with Kate McCollom • Keller Williams Realty
"My job is to find and attract mastery-based agents to the office, protect the culture, and make sure everyone is happy! "







