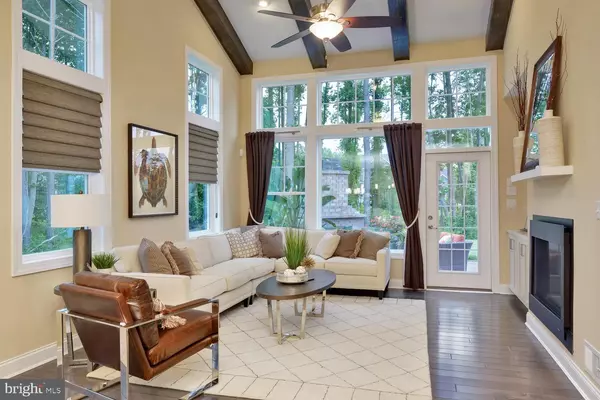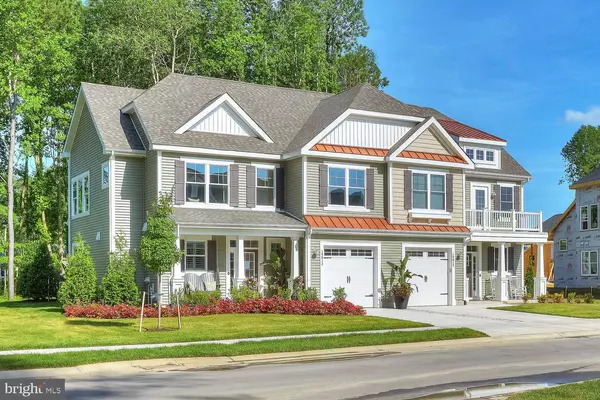$427,315
$427,315
For more information regarding the value of a property, please contact us for a free consultation.
4 Beds
4 Baths
3,100 SqFt
SOLD DATE : 10/29/2020
Key Details
Sold Price $427,315
Property Type Single Family Home
Sub Type Detached
Listing Status Sold
Purchase Type For Sale
Square Footage 3,100 sqft
Price per Sqft $137
Subdivision Preserve At Jefferson Creek
MLS Listing ID DESU158184
Sold Date 10/29/20
Style Coastal,Contemporary
Bedrooms 4
Full Baths 3
Half Baths 1
HOA Fees $214/mo
HOA Y/N Y
Abv Grd Liv Area 3,100
Originating Board BRIGHT
Year Built 2018
Annual Tax Amount $2,631
Tax Year 2018
Lot Size 8,712 Sqft
Acres 0.2
Property Description
Luxurious Schell Brothers Lilac model LEASEBACK OPPORTUNITY!!!!! Featuring a 1 year leaseback with quarterly extensions, at $2800 a month! Model will be sold FULLY FURNISHED with all the upgrades provided with the home including gourmet professional kitchen, all window treatments, fixtures and accents. A great chance to own the best home in the highly sought after community at Preserve at Jefferson Creek! This home has everything a family would need to live comfortably with downstairs and upstairs master suites, a wet bar, office flex room, plenty of storage and pristine designed bathrooms. The upstairs loft is impeccable space for entertaining and accommodating many guests. This model is situated a very short walking distance to the community pool and has a paver patio with incorporated grill and pergola. Live in style with professionally designed furniture and save thousands in professional decorating. With the builders a tenants, never have to worry about upkeep or preservation! Your home will be turn key and never lived in to have as your own!!
Location
State DE
County Sussex
Area Baltimore Hundred (31001)
Zoning GENERAL RESIDENTIAL
Direction South
Rooms
Main Level Bedrooms 1
Interior
Interior Features Carpet, Ceiling Fan(s), Combination Dining/Living, Combination Kitchen/Dining, Entry Level Bedroom, Floor Plan - Open, Kitchen - Gourmet, Kitchen - Island, Pantry, Primary Bath(s), Recessed Lighting, Walk-in Closet(s), Window Treatments
Hot Water Tankless
Heating Heat Pump - Gas BackUp, Heat Pump(s)
Cooling Ceiling Fan(s), Central A/C, Heat Pump(s), Wall Unit
Flooring Carpet, Laminated, Tile/Brick
Fireplaces Number 1
Fireplaces Type Gas/Propane
Fireplace Y
Window Features Energy Efficient,Insulated
Heat Source Electric
Laundry Main Floor
Exterior
Exterior Feature Patio(s), Brick, Enclosed
Parking Features Garage - Front Entry
Garage Spaces 2.0
Utilities Available Cable TV Available, Propane
Amenities Available Pool - Outdoor
Water Access N
Roof Type Architectural Shingle,Metal
Accessibility Other
Porch Patio(s), Brick, Enclosed
Attached Garage 2
Total Parking Spaces 2
Garage Y
Building
Story 2
Foundation Slab
Sewer Public Sewer
Water Private/Community Water
Architectural Style Coastal, Contemporary
Level or Stories 2
Additional Building Above Grade, Below Grade
Structure Type Dry Wall,Unfinished Walls,Vaulted Ceilings
New Construction Y
Schools
Elementary Schools Lord Baltimore
Middle Schools Selbyville
High Schools Indian Riv
School District Indian River
Others
HOA Fee Include Lawn Care Front,Lawn Care Rear,Lawn Care Side,Lawn Maintenance,Management,Pool(s),Road Maintenance,Snow Removal
Senior Community No
Tax ID 134-17.00-39.00
Ownership Fee Simple
SqFt Source Plat Map/Survey
Acceptable Financing Cash, Conventional
Horse Property N
Listing Terms Cash, Conventional
Financing Cash,Conventional
Special Listing Condition Standard
Read Less Info
Want to know what your home might be worth? Contact us for a FREE valuation!

Our team is ready to help you sell your home for the highest possible price ASAP

Bought with MICHAEL KENNEDY • Keller Williams Realty
"My job is to find and attract mastery-based agents to the office, protect the culture, and make sure everyone is happy! "





