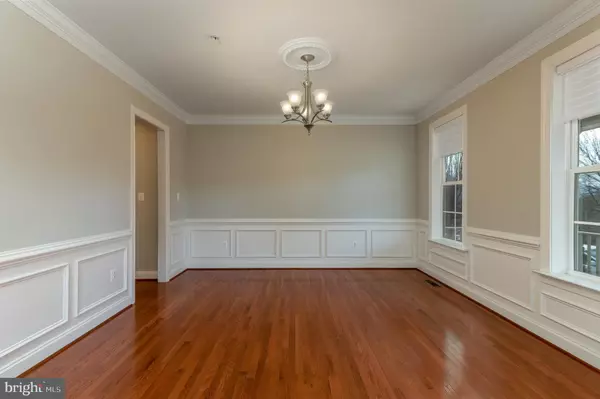$516,930
$517,000
For more information regarding the value of a property, please contact us for a free consultation.
4 Beds
4 Baths
4,024 SqFt
SOLD DATE : 03/25/2021
Key Details
Sold Price $516,930
Property Type Single Family Home
Sub Type Detached
Listing Status Sold
Purchase Type For Sale
Square Footage 4,024 sqft
Price per Sqft $128
Subdivision Brunswick Crossing
MLS Listing ID MDFR277252
Sold Date 03/25/21
Style Transitional
Bedrooms 4
Full Baths 3
Half Baths 1
HOA Fees $152/mo
HOA Y/N Y
Abv Grd Liv Area 3,024
Originating Board BRIGHT
Year Built 2012
Annual Tax Amount $6,414
Tax Year 2021
Lot Size 6,963 Sqft
Acres 0.16
Property Description
Stunning 4 bedroom 3 full bath Hamilton model by quality builder Advantage Homes. The welcoming full front porch provides enjoyable views of greenery and mountains. The storm door lets in extra light and you will be charmed by the solid hardwood floors throughout both the main level and upstairs. This fantastic model features a gourmet kitchen with large island, granite countertops, and the majority of the stainless steel appliances already replaced (GE and Kitchen Aid $$). The kitchen opens up to the spacious family room with gas fireplace, and on the other end leads you through the butler's pantry and pantry to the formal dining room complete with shadow box and crown molding. The beautiful formal living room, the private study with French doors, and conveniently located powder room complete this level. Walk up the newly installed hardwood stairs to the bedroom level, and you will find a gorgeous owner suite with two oversized walk-in closets and large en-suite bath with separate vanities, private water closet, soaking tub and beautifully tiled shower. The three secondary bedrooms and hall bath with double vanities are all very good size with plenty of closet space. The laundry level contains an electric dryer and an upgraded washing machine. Downstairs the large rec room is fully finished as well as a full bath, and there is more room for either storage or space that you can finish into a media room, hobby room, etc. The second refrigerator conveys. The backyard is fully fenced, and there's a deck and extensive professional hardscaping and plantings that lead you to the oversized two-car garage. The owners have meticulously cared for this home and they have spent $60,000 in upgrades since they purchased it. Besides what's already mentioned, other upgrades include ceramic backsplash and under-cabinet lights in the kitchen, elegant Hunter Douglas window treatments in all rooms, a whole-house water treatment system, water-powered back-up sump pump, and extra laundry tub. Efficient solar panels will reduce your utility bill! For a full list of upgrades, please see seller disclosures. Come and see what makes Brunswick Crossing such a fantastic place to live! This amenity-rich resort-style community offers a clubhouse, outdoor swimming pool, fitness center, tennis courts, soccer field, volley and basket, community garden plots, several tot lots, two dog parks, RV parking lot, extensive walking trails and more. Grocery store and restaurants inside community. MARC train station 1 mile. Contact helpful resident agent for more information.
Location
State MD
County Frederick
Zoning R
Direction West
Rooms
Basement Connecting Stairway, Full, Heated, Partially Finished
Interior
Interior Features Butlers Pantry, Breakfast Area, Ceiling Fan(s), Chair Railings, Crown Moldings, Family Room Off Kitchen, Formal/Separate Dining Room, Kitchen - Gourmet, Kitchen - Island, Pantry, Recessed Lighting, Sprinkler System, Walk-in Closet(s), Water Treat System, Wood Floors
Hot Water Electric
Heating Forced Air
Cooling Central A/C
Flooring Hardwood, Carpet, Ceramic Tile
Fireplaces Number 1
Fireplaces Type Gas/Propane
Equipment Built-In Microwave, Cooktop, Dishwasher, Oven - Double, Oven - Wall, Refrigerator, Washer, Dryer
Fireplace Y
Window Features ENERGY STAR Qualified
Appliance Built-In Microwave, Cooktop, Dishwasher, Oven - Double, Oven - Wall, Refrigerator, Washer, Dryer
Heat Source Natural Gas
Laundry Upper Floor
Exterior
Exterior Feature Porch(es), Deck(s)
Parking Features Garage - Rear Entry, Oversized
Garage Spaces 2.0
Fence Fully, Picket
Amenities Available Common Grounds, Fitness Center, Jog/Walk Path, Pool - Outdoor, Soccer Field, Tennis Courts, Tot Lots/Playground, Volleyball Courts, Other
Water Access N
View Trees/Woods, Street, Scenic Vista, Mountain
Roof Type Architectural Shingle
Accessibility None
Porch Porch(es), Deck(s)
Total Parking Spaces 2
Garage Y
Building
Story 2
Sewer Public Sewer
Water Public
Architectural Style Transitional
Level or Stories 2
Additional Building Above Grade, Below Grade
New Construction N
Schools
Elementary Schools Brunswick
Middle Schools Brunswick
High Schools Brunswick
School District Frederick County Public Schools
Others
HOA Fee Include Common Area Maintenance,Lawn Care Front,Lawn Care Rear,Management,Snow Removal
Senior Community No
Tax ID 1125491564
Ownership Fee Simple
SqFt Source Assessor
Security Features Carbon Monoxide Detector(s),Smoke Detector,Sprinkler System - Indoor
Acceptable Financing Conventional, FHA, USDA, VA
Listing Terms Conventional, FHA, USDA, VA
Financing Conventional,FHA,USDA,VA
Special Listing Condition Standard
Read Less Info
Want to know what your home might be worth? Contact us for a FREE valuation!

Our team is ready to help you sell your home for the highest possible price ASAP

Bought with Shellie M Coury • Keller Williams Realty
"My job is to find and attract mastery-based agents to the office, protect the culture, and make sure everyone is happy! "







