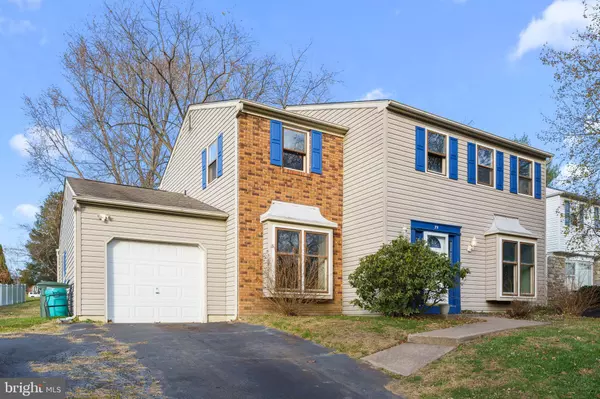$520,000
$499,000
4.2%For more information regarding the value of a property, please contact us for a free consultation.
4 Beds
3 Baths
2,384 SqFt
SOLD DATE : 01/24/2022
Key Details
Sold Price $520,000
Property Type Single Family Home
Sub Type Detached
Listing Status Sold
Purchase Type For Sale
Square Footage 2,384 sqft
Price per Sqft $218
Subdivision Pheasant Run
MLS Listing ID PABU2012448
Sold Date 01/24/22
Style Colonial
Bedrooms 4
Full Baths 2
Half Baths 1
HOA Y/N N
Abv Grd Liv Area 2,384
Originating Board BRIGHT
Year Built 1981
Annual Tax Amount $6,081
Tax Year 2021
Lot Dimensions 85.00 x 202.00
Property Description
LOCATION, LOCATION, LOCATION! Welcome to this Charming 4 Bedroom, 2 ½ Bath Home in a great neighborhood. (Pheasant Run subdivision) in Northampton Township. Award winning Council Rock School District. The home has been lovingly cared for by the owner for the last 37 yrs. Entry foyer has hardwood floors flanked by the Living Room & Dining room (newer floors in DR). Enter through to the Family Room with a gas log brick fireplace, adjacent is the Kitchen with wood cabinets and ceramic tile floor, 1/2 bath and laundry room with access to the 1 car garage. Upstairs there are 4 spacious bedrooms with ceiling fans and ample double door closet space and two full baths. Brand New Carpets just installed in the Living Room and family room and throughout the 2nd floor. The unfinished basement stores the utilities, and plenty of storage space! Rear concrete patio with view of spacious backyard. Development has an open park area for recreation within walking distance.
Location
State PA
County Bucks
Area Northampton Twp (10131)
Zoning R2
Rooms
Basement Unfinished
Interior
Hot Water Electric
Heating Forced Air
Cooling Central A/C
Flooring Hardwood, Laminated, Carpet
Fireplaces Number 1
Fireplaces Type Gas/Propane
Fireplace Y
Heat Source Electric
Exterior
Garage Inside Access, Garage - Front Entry
Garage Spaces 1.0
Waterfront N
Water Access N
Accessibility None
Parking Type Driveway, Attached Garage
Attached Garage 1
Total Parking Spaces 1
Garage Y
Building
Story 2
Foundation Slab
Sewer Public Sewer
Water Public
Architectural Style Colonial
Level or Stories 2
Additional Building Above Grade, Below Grade
New Construction N
Schools
Elementary Schools Churchville
Middle Schools Holland Jr
High Schools Council Rock High School South
School District Council Rock
Others
Pets Allowed N
Senior Community No
Tax ID 31-043-113
Ownership Fee Simple
SqFt Source Assessor
Acceptable Financing Cash, Conventional, FHA, VA
Listing Terms Cash, Conventional, FHA, VA
Financing Cash,Conventional,FHA,VA
Special Listing Condition Standard
Read Less Info
Want to know what your home might be worth? Contact us for a FREE valuation!

Our team is ready to help you sell your home for the highest possible price ASAP

Bought with Boris Sulimanov • Huntingdon Valley Realtors

"My job is to find and attract mastery-based agents to the office, protect the culture, and make sure everyone is happy! "







