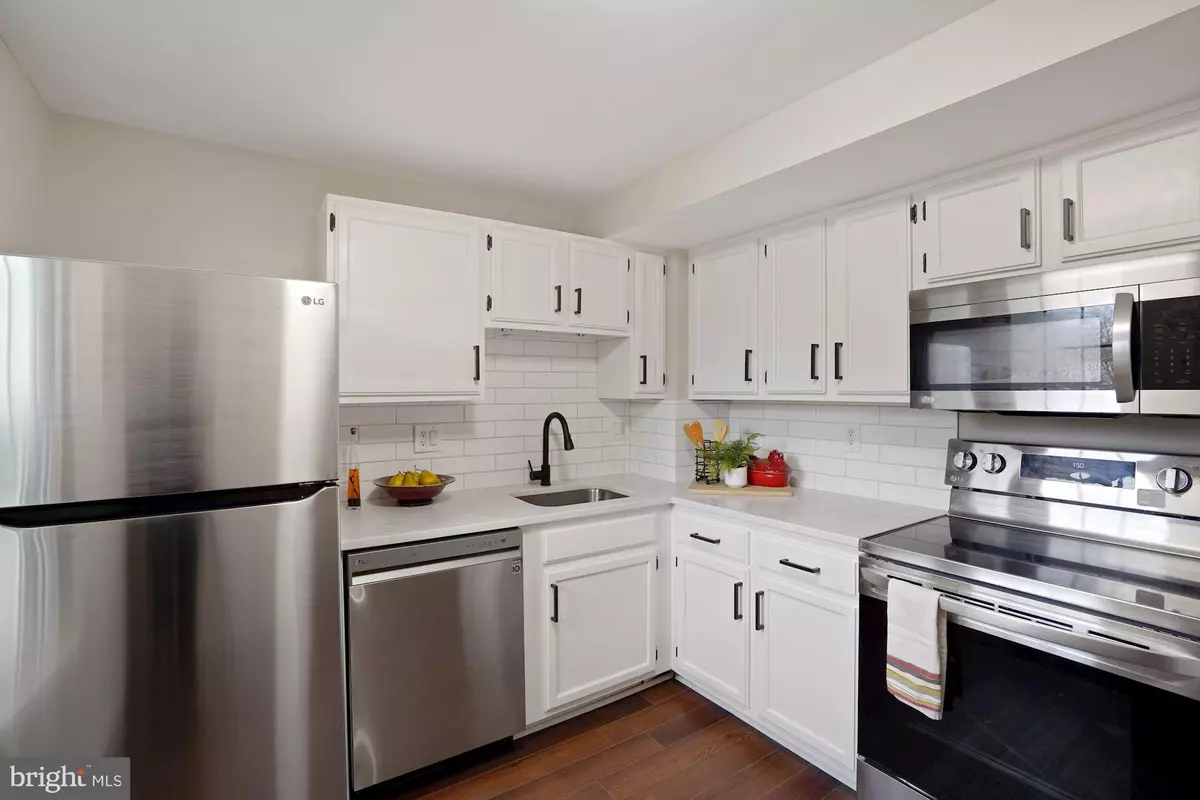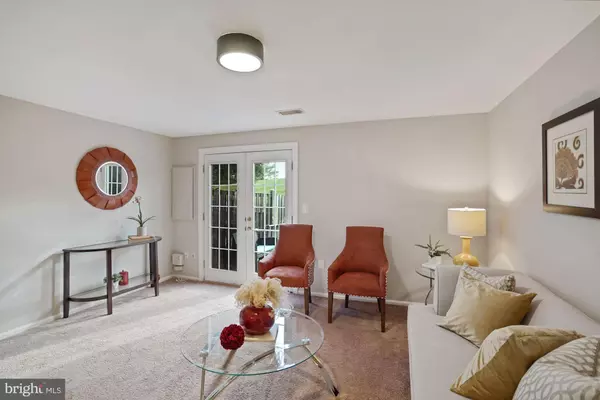$342,000
$329,000
4.0%For more information regarding the value of a property, please contact us for a free consultation.
2 Beds
1 Bath
870 SqFt
SOLD DATE : 01/18/2022
Key Details
Sold Price $342,000
Property Type Townhouse
Sub Type Interior Row/Townhouse
Listing Status Sold
Purchase Type For Sale
Square Footage 870 sqft
Price per Sqft $393
Subdivision Countryside
MLS Listing ID VALO2013260
Sold Date 01/18/22
Style Other
Bedrooms 2
Full Baths 1
HOA Fees $99/mo
HOA Y/N Y
Abv Grd Liv Area 870
Originating Board BRIGHT
Year Built 1983
Annual Tax Amount $2,792
Tax Year 2021
Lot Size 1,307 Sqft
Acres 0.03
Property Description
Wonderful townhouse with bright modern updates. The updated kitchen boasts brand new SS appliances, brand new quartz countertops, brand new subway tile backsplash, brand new faucet, hardware, flooring, and light fixture. The entire TH has been completely repainted and the bathroom upstairs was just updated with brand new tile flooring, new vanity and fixtures. Enjoy updated double hung windows for easy cleaning, great efficiency, and great functionality. New light fixtures throughout. The backyard is the perfect place to entertain, garden, or grill. The community pool, tennis courts, tot lots/playground, and basketball court add plenty of recreation options. Less than 10 miles to Dulles Airport and just a few minutes to tons of daily amenities (grocery shopping, gyms, restaurants, and retail). 2 Assigned Parking Spots. OFFER DEADLINE MONDAY 12/13 @ 4pm.
Location
State VA
County Loudoun
Zoning 18
Rooms
Other Rooms Living Room, Dining Room, Kitchen
Interior
Interior Features Breakfast Area, Carpet, Ceiling Fan(s), Combination Dining/Living, Dining Area, Floor Plan - Traditional, Kitchen - Gourmet, Upgraded Countertops
Hot Water Electric
Heating Forced Air
Cooling Central A/C
Equipment Built-In Microwave, Dishwasher, Disposal, Dryer - Electric, Oven/Range - Electric, Refrigerator, Stainless Steel Appliances, Washer, Water Heater
Window Features Double Hung,Replacement
Appliance Built-In Microwave, Dishwasher, Disposal, Dryer - Electric, Oven/Range - Electric, Refrigerator, Stainless Steel Appliances, Washer, Water Heater
Heat Source Electric
Exterior
Garage Spaces 2.0
Parking On Site 2
Amenities Available Basketball Courts, Tot Lots/Playground, Swimming Pool, Tennis Courts
Waterfront N
Water Access N
Accessibility None
Parking Type Parking Lot
Total Parking Spaces 2
Garage N
Building
Story 2
Foundation Slab
Sewer Public Sewer
Water Public
Architectural Style Other
Level or Stories 2
Additional Building Above Grade, Below Grade
New Construction N
Schools
School District Loudoun County Public Schools
Others
HOA Fee Include Snow Removal,Trash,Road Maintenance
Senior Community No
Tax ID 028102312000
Ownership Fee Simple
SqFt Source Assessor
Special Listing Condition Standard
Read Less Info
Want to know what your home might be worth? Contact us for a FREE valuation!

Our team is ready to help you sell your home for the highest possible price ASAP

Bought with Dilyara Daminova • Samson Properties

"My job is to find and attract mastery-based agents to the office, protect the culture, and make sure everyone is happy! "







