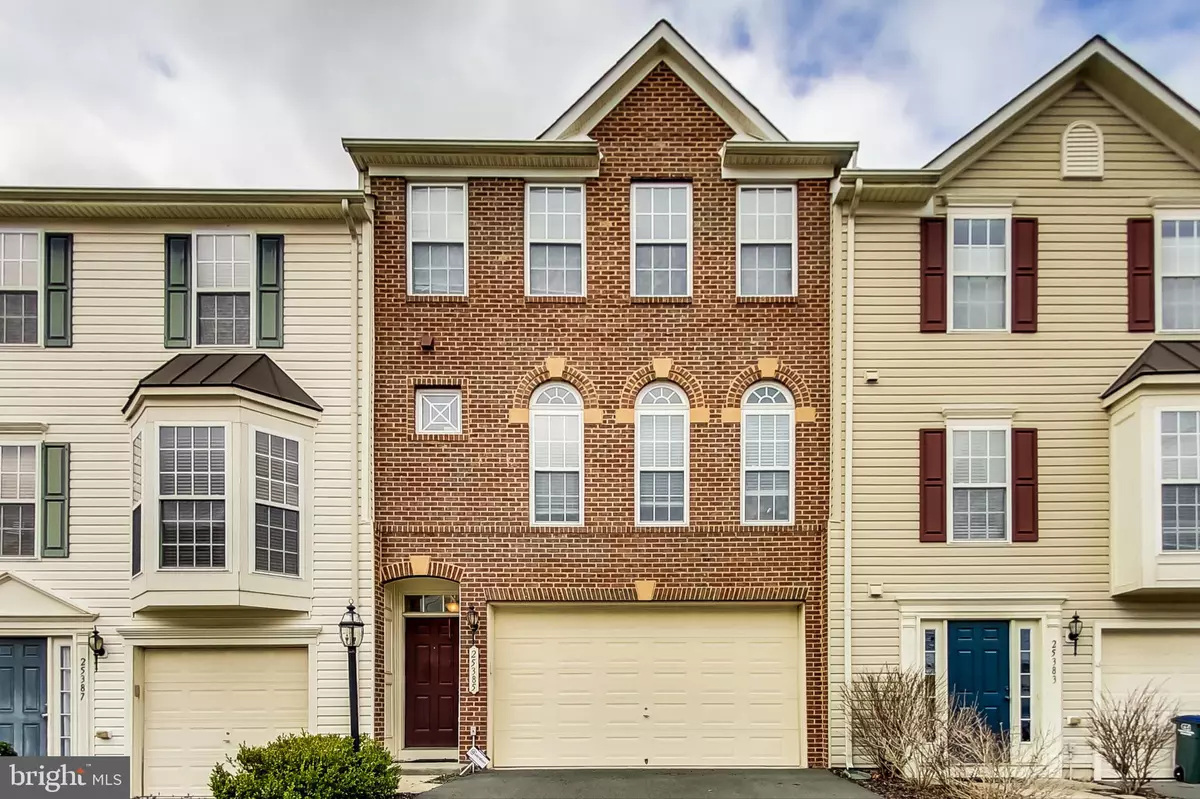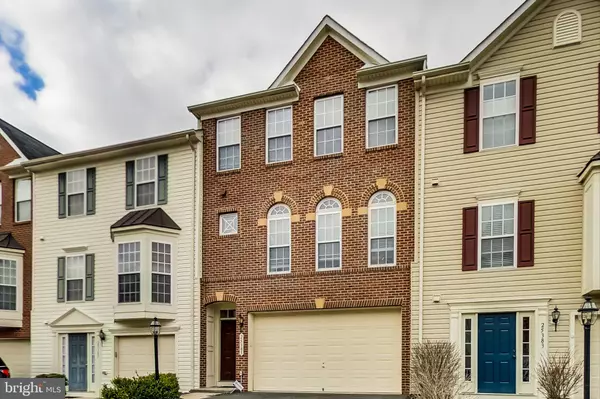$617,000
$617,000
For more information regarding the value of a property, please contact us for a free consultation.
3 Beds
3 Baths
2,406 SqFt
SOLD DATE : 05/09/2022
Key Details
Sold Price $617,000
Property Type Townhouse
Sub Type Interior Row/Townhouse
Listing Status Sold
Purchase Type For Sale
Square Footage 2,406 sqft
Price per Sqft $256
Subdivision Kirkpatrick Farms
MLS Listing ID VALO2020684
Sold Date 05/09/22
Style Other
Bedrooms 3
Full Baths 2
Half Baths 1
HOA Fees $106/mo
HOA Y/N Y
Abv Grd Liv Area 2,406
Originating Board BRIGHT
Year Built 2007
Annual Tax Amount $5,264
Tax Year 2021
Lot Size 2,178 Sqft
Acres 0.05
Property Description
WELCOME FAMILY AND FRIENDS SOON! LARGE, BRICK FRONT, COMMUTER DREAM HOME! CLASSIC MODERN/OPEN FLOOR PLAN PERFECT FOR ENTERTAINING AND FAMILY COMMUNICATION! GOURMET KITCHEN WITH CENTER ISLAND, GRANITE, SUPER SHINY HARDWOODS, BLACK APPLIANCES, DOUBLE WALL OVENS PLUS BUILT-IN MICROWAVE! SEPARATE DINING AREA AND SUNROOM! ELEGANT LIVING ROOM WITH SUMPTUOUS CARPET AND GRAND PALLADIUM WINDOWS! MASTER SUITE WITH 2 WALK-IN CLOSETS, MASTER BATH WITH SOAKING TUB AND SEPARATE SHOWER! TWO CAR GARAGE AND DRIVEWAY! ROUGH IN IS IN THE BASEMENTL LEVEL FOR AN ADDITIONAL BATHROOM. SOCIALIZE IN THIS FANTASTIC NEIGHBORHOOD. LOCATED 4 MILES FROM COMMUTER LOT, 5 MILES FROM DULLES AIRPORT AND MINUTES TO I-66 AND RT 28! POOL, FITNESS CENTER, AND TENNIS COURTS!
Location
State VA
County Loudoun
Zoning RESIDENTIAL
Rooms
Other Rooms Living Room, Dining Room, Primary Bedroom, Bedroom 2, Bedroom 3, Kitchen, Sun/Florida Room, Recreation Room, Bathroom 2, Primary Bathroom
Interior
Interior Features Chair Railings, Crown Moldings, Family Room Off Kitchen, Floor Plan - Open, Kitchen - Gourmet, Kitchen - Island, Primary Bath(s), Recessed Lighting, Soaking Tub, Tub Shower, Stall Shower, Walk-in Closet(s), Upgraded Countertops, Wood Floors
Hot Water Other
Heating Forced Air
Cooling Central A/C
Flooring Carpet, Hardwood
Fireplaces Number 1
Equipment Built-In Microwave, Built-In Range, Dishwasher, Disposal, Dryer, Refrigerator, Stove, Washer, Water Heater
Window Features Palladian,Insulated,Screens,Vinyl Clad
Appliance Built-In Microwave, Built-In Range, Dishwasher, Disposal, Dryer, Refrigerator, Stove, Washer, Water Heater
Heat Source Natural Gas
Laundry Dryer In Unit, Has Laundry, Washer In Unit
Exterior
Parking Features Garage - Front Entry, Garage Door Opener, Basement Garage
Garage Spaces 4.0
Utilities Available Cable TV Available, Under Ground
Amenities Available Basketball Courts, Club House, Common Grounds, Fitness Center, Pool - Outdoor, Pool Mem Avail, Tennis Courts
Water Access N
Accessibility None
Attached Garage 2
Total Parking Spaces 4
Garage Y
Building
Story 3
Foundation Other
Sewer Public Sewer
Water Public
Architectural Style Other
Level or Stories 3
Additional Building Above Grade, Below Grade
Structure Type 9'+ Ceilings,High
New Construction N
Schools
Elementary Schools Pinebrook
Middle Schools Mercer
High Schools John Champe
School District Loudoun County Public Schools
Others
Pets Allowed Y
HOA Fee Include Fiber Optics Available,Pool(s),Recreation Facility,Snow Removal
Senior Community No
Tax ID 249309190000
Ownership Fee Simple
SqFt Source Estimated
Special Listing Condition Standard
Pets Allowed No Pet Restrictions
Read Less Info
Want to know what your home might be worth? Contact us for a FREE valuation!

Our team is ready to help you sell your home for the highest possible price ASAP

Bought with Bhavani Ghanta • Bhavani Ghanta Real Estate Company
"My job is to find and attract mastery-based agents to the office, protect the culture, and make sure everyone is happy! "







