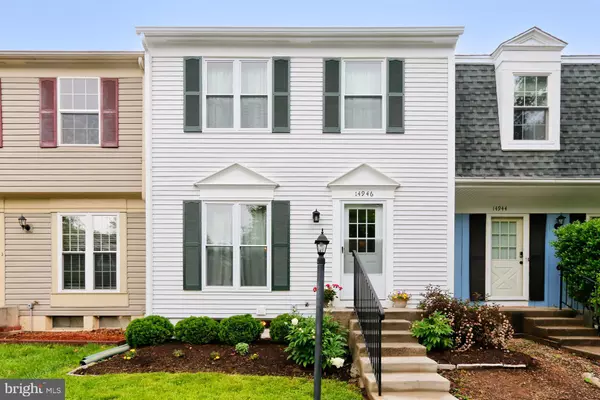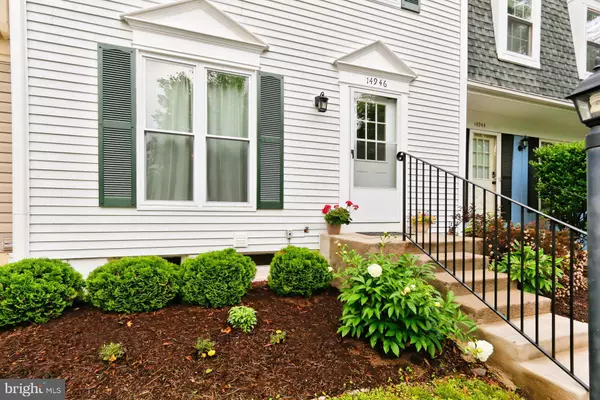$440,000
$425,000
3.5%For more information regarding the value of a property, please contact us for a free consultation.
3 Beds
2 Baths
1,740 SqFt
SOLD DATE : 06/15/2022
Key Details
Sold Price $440,000
Property Type Townhouse
Sub Type Interior Row/Townhouse
Listing Status Sold
Purchase Type For Sale
Square Footage 1,740 sqft
Price per Sqft $252
Subdivision London Town West
MLS Listing ID VAFX2069838
Sold Date 06/15/22
Style Traditional
Bedrooms 3
Full Baths 2
HOA Fees $78/qua
HOA Y/N Y
Abv Grd Liv Area 1,160
Originating Board BRIGHT
Year Built 1982
Annual Tax Amount $4,313
Tax Year 2021
Lot Size 1,400 Sqft
Acres 0.03
Property Description
A lovely 3BR and 2FB home awaits you! Move right in to this perfectly updated home. Property shows pride of ownership with excellent maintenance and recent improvements. Main level has lots of natural light with hardwood floors, kitchen, dining area, living room and doors that lead to deck. Upstairs you will find the primary bedroom, one full bath, and two additional bedrooms -- PLUS, laundry on this level! In the lower level you will find a perfect study/home office, another full bath, and a great rec room with built ins for storage and doors leading to patio, grassy back yard, and woodlands and trails beyond. Adjacent to and with easy access to Cub Run Park with walking trails and biking trails. There is a commuter lot with express bus to METRO within less than 1/4 mile. Easy access to shopping, Route 66, Lee Hwy and more.
Location
State VA
County Fairfax
Zoning 180
Rooms
Other Rooms Living Room, Dining Room, Primary Bedroom, Bedroom 2, Bedroom 3, Kitchen, Study, Recreation Room, Bathroom 1, Bathroom 2
Basement Daylight, Full, Connecting Stairway, Heated, Improved, Fully Finished, Interior Access, Rear Entrance, Walkout Level
Interior
Interior Features Carpet, Ceiling Fan(s), Dining Area, Floor Plan - Open, Kitchen - Gourmet, Tub Shower, Upgraded Countertops, Window Treatments, Wood Floors
Hot Water Electric
Heating Heat Pump(s)
Cooling Ceiling Fan(s), Central A/C
Flooring Carpet, Ceramic Tile, Wood
Equipment Water Heater, Washer/Dryer Stacked, Washer - Front Loading, Stove, Refrigerator, Oven/Range - Electric, Dryer - Front Loading
Furnishings No
Fireplace N
Window Features Double Hung,Double Pane
Appliance Water Heater, Washer/Dryer Stacked, Washer - Front Loading, Stove, Refrigerator, Oven/Range - Electric, Dryer - Front Loading
Heat Source Electric
Laundry Upper Floor
Exterior
Exterior Feature Deck(s), Patio(s)
Garage Spaces 2.0
Parking On Site 2
Fence Wood
Utilities Available Water Available, Sewer Available, Cable TV Available
Amenities Available Common Grounds, Tot Lots/Playground, Bike Trail
Waterfront N
Water Access N
View Trees/Woods
Roof Type Composite
Accessibility None
Porch Deck(s), Patio(s)
Parking Type Off Street
Total Parking Spaces 2
Garage N
Building
Lot Description Backs - Parkland, Backs to Trees
Story 3
Foundation Block
Sewer Public Sewer
Water Public
Architectural Style Traditional
Level or Stories 3
Additional Building Above Grade, Below Grade
Structure Type Dry Wall
New Construction N
Schools
Elementary Schools London Towne
Middle Schools Stone
High Schools Westfield
School District Fairfax County Public Schools
Others
Pets Allowed Y
HOA Fee Include Common Area Maintenance,Trash,Snow Removal
Senior Community No
Tax ID 0534 06 0060
Ownership Fee Simple
SqFt Source Assessor
Security Features Smoke Detector
Acceptable Financing Cash, Conventional, FHA, VA
Horse Property N
Listing Terms Cash, Conventional, FHA, VA
Financing Cash,Conventional,FHA,VA
Special Listing Condition Standard
Pets Description No Pet Restrictions
Read Less Info
Want to know what your home might be worth? Contact us for a FREE valuation!

Our team is ready to help you sell your home for the highest possible price ASAP

Bought with Jessica L Sanati • Homestead Realty

"My job is to find and attract mastery-based agents to the office, protect the culture, and make sure everyone is happy! "







