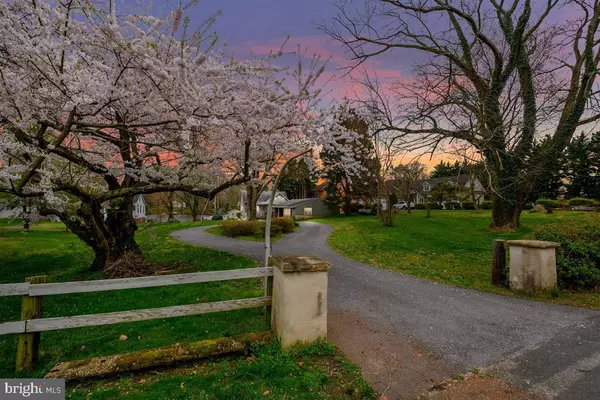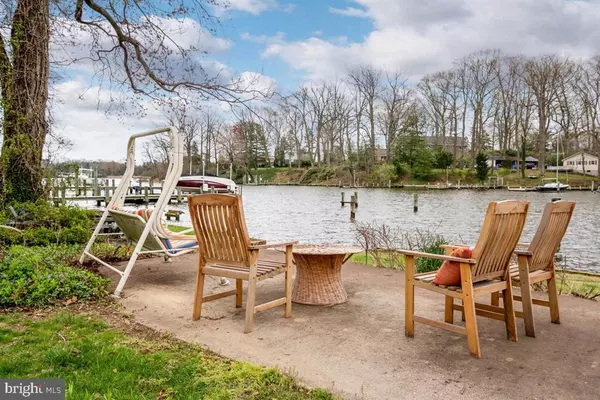$851,000
$850,000
0.1%For more information regarding the value of a property, please contact us for a free consultation.
3 Beds
3 Baths
1,716 SqFt
SOLD DATE : 06/04/2020
Key Details
Sold Price $851,000
Property Type Single Family Home
Sub Type Detached
Listing Status Sold
Purchase Type For Sale
Square Footage 1,716 sqft
Price per Sqft $495
Subdivision Whitehall Beach
MLS Listing ID MDAA430126
Sold Date 06/04/20
Style Cottage,Coastal
Bedrooms 3
Full Baths 2
Half Baths 1
HOA Y/N N
Abv Grd Liv Area 1,716
Originating Board BRIGHT
Year Built 1932
Annual Tax Amount $6,699
Tax Year 2020
Lot Size 0.620 Acres
Acres 0.62
Lot Dimensions 681 Red Cedar is .3070 13,375 and 677 Red Cedar is .32 for the total of .62 of an acre total
Property Description
Framed by the cherry blossoms this 1930's Chesapeake Coastal Cottage is a proud old home full of charm and special places with great light facing south. But this Cape Cod is quirky and original and in need of work. This could be a labor of love or a site for a new build. A circular driveway leads to what was the seller's Artist Studio with work space and a bath, which could be a cool garage area as well. Protected and deep (7MLW) water off Whitehall with multi-slip pier and gentle boat ramp on your deeded second lot of 681 Red Cedar, which is also about a third of an acre. Enjoy the extra privacy of the second lot or flexibility to build more square feet by having the two lots. We are on the list to get both lots perced as you could live here while building next door which adds to two waterfronts. However, the virus has stalled the perc process at this time so smart buyers will snap this special place up and not wait for the price to go up. Looking for solar panel paperwork. Whitehall Beach within St. Margarets' Annapolis is a short sail to Naptown and has Broadneck Schools. Should be available to show April 1rst. Please do not view if you are not feeling well-gloves and sanitizer inside front door-Corona Virus addendum on BRIGHT disclosures for review prior to showing and please have buyers review virtual tour. Virtual Tour: https://my.matterport.com/show/?m=NscujW7SjuP&mls=1 Multiple offers
Location
State MD
County Anne Arundel
Zoning R2
Rooms
Basement Connecting Stairway, Interior Access, Unfinished
Main Level Bedrooms 1
Interior
Interior Features Additional Stairway, Breakfast Area, Built-Ins, Dining Area, Entry Level Bedroom, Floor Plan - Traditional, Formal/Separate Dining Room, Kitchen - Eat-In, Kitchen - Table Space, Skylight(s), Studio, Wood Floors, Stove - Wood
Hot Water Electric
Heating Central, Heat Pump(s)
Cooling Central A/C
Flooring Hardwood, Ceramic Tile
Fireplaces Number 1
Fireplaces Type Insert, Wood
Equipment Built-In Range, Dishwasher, Dryer, Dryer - Electric, Oven/Range - Electric, Refrigerator, Washer
Fireplace Y
Window Features Casement,Skylights,Wood Frame
Appliance Built-In Range, Dishwasher, Dryer, Dryer - Electric, Oven/Range - Electric, Refrigerator, Washer
Heat Source Electric
Laundry Main Floor
Exterior
Exterior Feature Porch(es), Patio(s), Deck(s), Enclosed, Balcony
Garage Spaces 14.0
Utilities Available Cable TV Available, Phone Available, Propane
Waterfront Y
Waterfront Description Private Dock Site,Boat/Launch Ramp
Water Access Y
Water Access Desc Canoe/Kayak,Boat - Powered,Personal Watercraft (PWC),Private Access,Fishing Allowed,Sail,Swimming Allowed
View Bay, Garden/Lawn, Panoramic, River, Scenic Vista, Water
Roof Type Asphalt
Street Surface Black Top,Paved
Accessibility Level Entry - Main
Porch Porch(es), Patio(s), Deck(s), Enclosed, Balcony
Road Frontage City/County
Parking Type Attached Carport, Driveway
Total Parking Spaces 14
Garage N
Building
Lot Description Additional Lot(s), Interior, Landscaping, Premium, Secluded, Sloping
Story 2.5
Sewer Community Septic Tank, Private Septic Tank
Water Well
Architectural Style Cottage, Coastal
Level or Stories 2.5
Additional Building Above Grade, Below Grade
New Construction N
Schools
Elementary Schools Broadneck
Middle Schools Severn River
High Schools Broadneck
School District Anne Arundel County Public Schools
Others
Pets Allowed Y
Senior Community No
Tax ID 020390422609020
Ownership Fee Simple
SqFt Source Assessor
Acceptable Financing Conventional, Cash
Horse Property N
Listing Terms Conventional, Cash
Financing Conventional,Cash
Special Listing Condition Standard
Pets Description Cats OK, Dogs OK
Read Less Info
Want to know what your home might be worth? Contact us for a FREE valuation!

Our team is ready to help you sell your home for the highest possible price ASAP

Bought with David Orso • Compass (Urban Compass Inc)

"My job is to find and attract mastery-based agents to the office, protect the culture, and make sure everyone is happy! "







