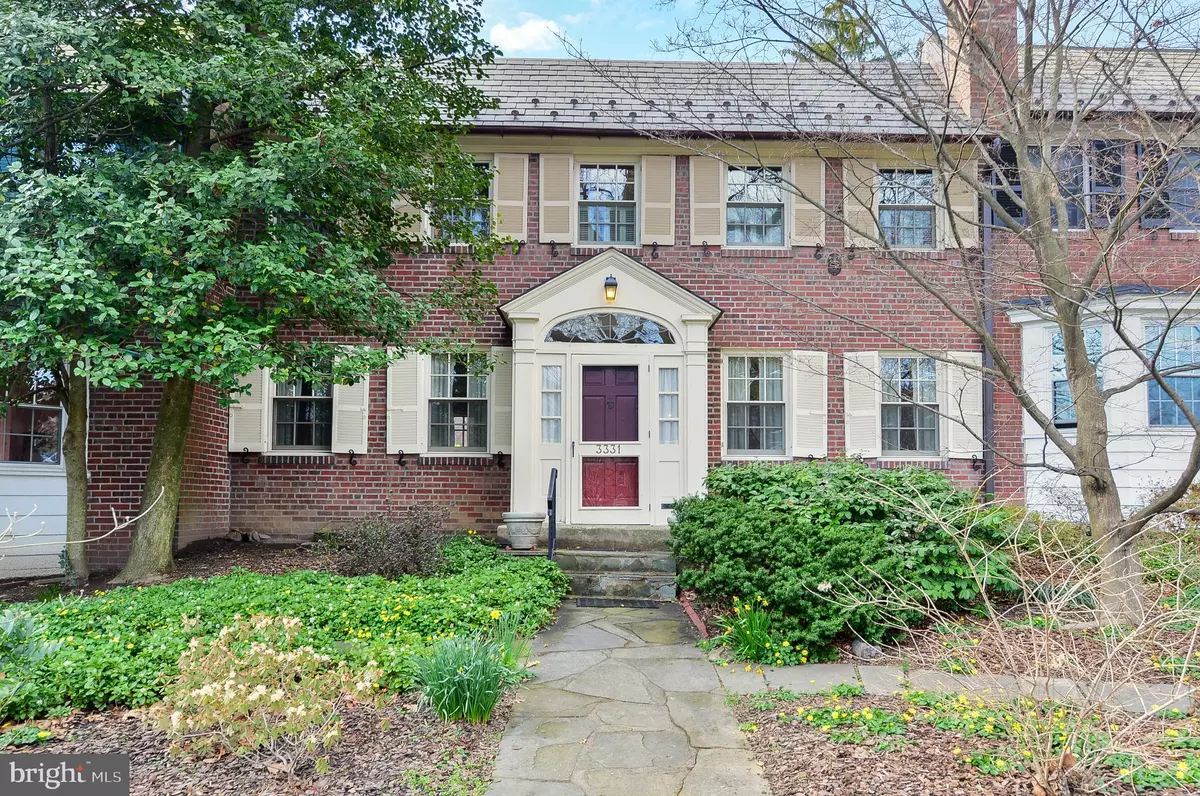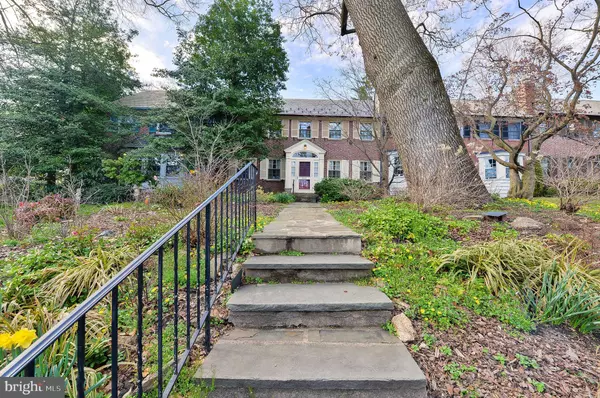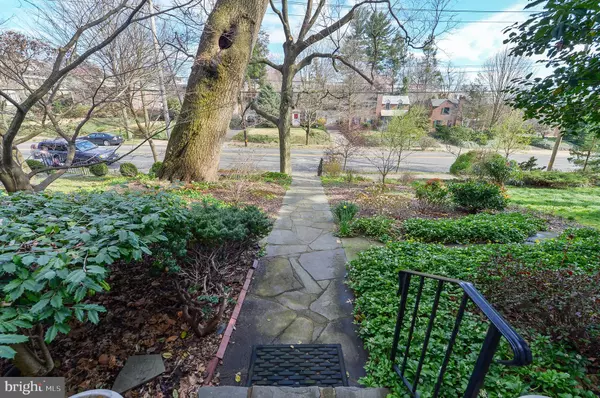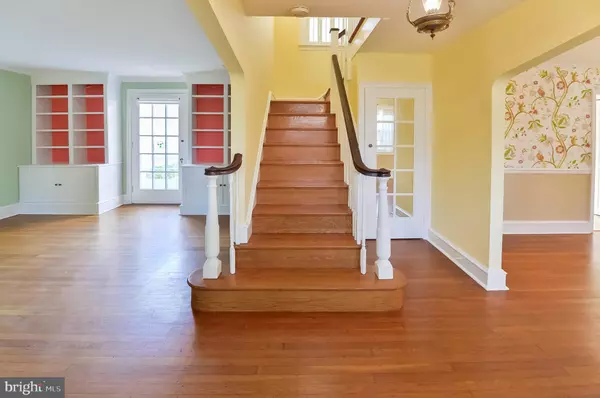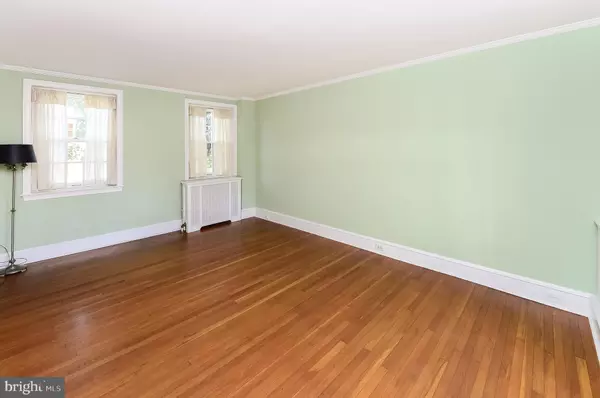$372,000
$374,900
0.8%For more information regarding the value of a property, please contact us for a free consultation.
3 Beds
3 Baths
1,472 SqFt
SOLD DATE : 07/07/2020
Key Details
Sold Price $372,000
Property Type Townhouse
Sub Type Interior Row/Townhouse
Listing Status Sold
Purchase Type For Sale
Square Footage 1,472 sqft
Price per Sqft $252
Subdivision East Falls
MLS Listing ID PAPH885610
Sold Date 07/07/20
Style Colonial
Bedrooms 3
Full Baths 3
HOA Y/N N
Abv Grd Liv Area 1,472
Originating Board BRIGHT
Year Built 1945
Annual Tax Amount $3,802
Tax Year 2020
Lot Size 3,761 Sqft
Acres 0.09
Lot Dimensions 32.25 x 116.62
Property Description
Welcome Home to 3331 Midvale Avenue. This rare Georgian Colonial townhome is situated in the East Falls neighborhood of Philadelphia. It might be a townhome, but it feels like a single. Follow the slate walkway to the front door and step inside the formal entry foyer drenched in natural light. To your left is the formal living room. The built-in bookcases and cupboards frame the 15 lite French door that leads you onto your own oasis in the city. The slate patio is the perfect size to entertain your family and friends, enjoy a private dinner or just sit back and relax with your favorite book. To the right of the foyer is a formal dining room spacious enough to host the most divine parties. Through the original swing door is the kitchen where you will find the original sideboard with lead glass windows and pie cupboard, gas stove, large pantry and refrigerator. As a bonus, also located on the first floor is a full bath with stall shower, ceramic tile flooring, beadboard surround, heated towel warmer, radiant floor heat and stackable washer and dryer closet with deep custom storage shelving. Follow the beautiful staircase to the second floor. The main bedroom has two closets, ceiling fan and direct access to the four-piece bath with soaking tub, enclosed stall shower, basket weave ceramic tile flooring, and pedestal sink. Completing the second floor are two additional bedrooms, one with built-in bookcase and the other with double French doors that lead to a rear roof, potential space for a roof deck like the neighbors. Both rooms are connected by a Jack and Jill bathroom with enclosed stall shower, basket weave tile flooring, pedestal sink and skylight. Additional Amenities of this home include beautiful Original Hardwood flooring throughout, Oversized Garage, roomy basement level with tons of storage and access from the yard, Central Air, Electronic Bidet Toilet Seats (1st floor and main 2nd floor bathrooms), retractable awnings (manual) and upgraded electric panel. East Falls is a neighborhood nestled along the banks of the Schuylkill River and boasts an Urban-Suburban lifestyle. This home is centrally located for an easy commute to both Center City and the Suburbs and is close to major roadways or if you prefer to not drive hop on one of the two regional rail lines that are just blocks away. This neighborhood is surrounded by parks, trails and of course, the Kelly Drive recreational loop. Located one block away is the majestic McMichael Park, over six acres of open space, offering outdoor theater, antique market, play space at the infamous Turtle, sing-a-longs and so much more. Don't forget to stop and enjoy one of the many restaurants, bistros, saloons or cafes that are located in this wonderful neighborhood but don't take my word for it, come and see for yourself why East Falls and this home are so special. 3D Virtual Tour and Walking Tour available.
Location
State PA
County Philadelphia
Area 19129 (19129)
Zoning RSA5
Rooms
Other Rooms Living Room, Dining Room, Kitchen
Basement Other, Full, Unfinished, Drain
Interior
Interior Features Ceiling Fan(s), Floor Plan - Traditional, Formal/Separate Dining Room, Primary Bath(s), Skylight(s), Stall Shower, Soaking Tub, Wood Floors
Heating Hot Water, Radiator, Radiant
Cooling Central A/C
Flooring Hardwood, Ceramic Tile
Equipment Oven/Range - Gas, Washer/Dryer Stacked, Refrigerator
Fireplace N
Appliance Oven/Range - Gas, Washer/Dryer Stacked, Refrigerator
Heat Source Natural Gas, Electric
Exterior
Garage Additional Storage Area, Garage - Rear Entry, Garage Door Opener
Garage Spaces 1.0
Waterfront N
Water Access N
Accessibility None
Parking Type Attached Garage
Attached Garage 1
Total Parking Spaces 1
Garage Y
Building
Story 2
Sewer Public Sewer
Water Public
Architectural Style Colonial
Level or Stories 2
Additional Building Above Grade, Below Grade
New Construction N
Schools
School District The School District Of Philadelphia
Others
Senior Community No
Tax ID 383039300
Ownership Fee Simple
SqFt Source Assessor
Acceptable Financing Conventional, FHA, VA, Cash
Horse Property N
Listing Terms Conventional, FHA, VA, Cash
Financing Conventional,FHA,VA,Cash
Special Listing Condition Standard
Read Less Info
Want to know what your home might be worth? Contact us for a FREE valuation!

Our team is ready to help you sell your home for the highest possible price ASAP

Bought with Constance Gillespie • Elfant Wissahickon-Chestnut Hill

"My job is to find and attract mastery-based agents to the office, protect the culture, and make sure everyone is happy! "


