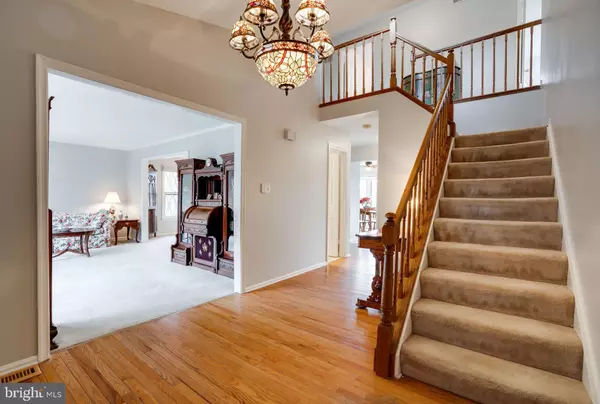$660,000
$685,000
3.6%For more information regarding the value of a property, please contact us for a free consultation.
5 Beds
3 Baths
3,288 SqFt
SOLD DATE : 05/15/2020
Key Details
Sold Price $660,000
Property Type Single Family Home
Sub Type Detached
Listing Status Sold
Purchase Type For Sale
Square Footage 3,288 sqft
Price per Sqft $200
Subdivision Burke Centre Conservancy
MLS Listing ID VAFX1121336
Sold Date 05/15/20
Style Colonial
Bedrooms 5
Full Baths 2
Half Baths 1
HOA Fees $70/mo
HOA Y/N Y
Abv Grd Liv Area 2,438
Originating Board BRIGHT
Year Built 1980
Annual Tax Amount $7,355
Tax Year 2020
Lot Size 9,438 Sqft
Acres 0.22
Property Description
Truly one of a kind Brick Tudor style Colonial in sought after Burke Centre. (Huntington Model) Ideal Location near Fairview Elementary on a highly desirable quiet cul-de-sac. Nestled On A beautiful lot with beautiful mature trees. Over 3200 sq ft of finished living space including 5 Bedrooms! Huge Open and inviting 2 story foyer with hardwood flooring and overlook from upstairs. Elegant and spacious Formal Living and dining rooms with crown moldings. Large Eat-In Kitchen features quality GE Stainless Steel Appliances, lots of storage, bay window provides tons of natural light. Kitchen opens to cozy Family Room with wood burning fireplace. Walk right out through beautiful French doors leading to your deck for easy entertaining. Main level MUDROOM + Laundry Room located off of the Garage Entrance provides high end Bosch front loading washer and dryer, laundry sink and storage closet right (A great convenience and rare find in Burke Centre!) The upstairs level features a large Master Retreat with generous sized walk in closet, en suite bath with two sinks, vanity area and 2nd Wardrobe closet. 3 additional generously sized bedrooms on the Upper level with ample closet space and great natural light. Huge Hall bath featuring updated vanity with beautiful vessel sink, tub/shower and ceramic tile floors. The lower level is fully above grade and walks out to patio/yard. Lower Level features a spacious Bonus room for hanging out , a nook for exercise equipment, and 5th legal bedroom. In addition the lower level has tons of storage and rough in for bath with plenty of space to expand. Enjoy Outdoor Entertaining on the private deck with beautiful trees to frame your view. OVER 30K IN RECENT UPGRADES including Roof, HVAC, basement finishes and freshly painted entire home. Sought after Robinson Pyramid. You will not want to miss this one!
Location
State VA
County Fairfax
Zoning 372
Direction West
Rooms
Other Rooms Living Room, Dining Room, Primary Bedroom, Bedroom 2, Bedroom 3, Bedroom 4, Bedroom 5, Kitchen, Family Room, Foyer, Recreation Room, Storage Room, Bathroom 2, Primary Bathroom
Basement Fully Finished, Walkout Level
Interior
Interior Features Family Room Off Kitchen, Formal/Separate Dining Room, Kitchen - Eat-In, Primary Bath(s), Wood Floors
Hot Water Electric
Heating Heat Pump(s)
Cooling Central A/C
Flooring Hardwood, Ceramic Tile, Carpet
Fireplaces Number 1
Fireplaces Type Brick
Equipment Built-In Microwave, Disposal, Dishwasher, Washer - Front Loading, Dryer - Front Loading, Icemaker, Oven/Range - Electric, Refrigerator, Stainless Steel Appliances
Fireplace Y
Window Features Double Hung,Storm
Appliance Built-In Microwave, Disposal, Dishwasher, Washer - Front Loading, Dryer - Front Loading, Icemaker, Oven/Range - Electric, Refrigerator, Stainless Steel Appliances
Heat Source Electric
Laundry Main Floor
Exterior
Exterior Feature Deck(s)
Parking Features Garage Door Opener
Garage Spaces 2.0
Amenities Available Basketball Courts, Bike Trail, Common Grounds, Community Center, Jog/Walk Path, Lake, Picnic Area, Pool - Outdoor, Pool Mem Avail, Tennis Courts, Tot Lots/Playground
Water Access N
View Trees/Woods
Roof Type Composite
Accessibility None
Porch Deck(s)
Attached Garage 2
Total Parking Spaces 2
Garage Y
Building
Lot Description Backs to Trees, No Thru Street
Story 3+
Sewer Public Sewer
Water Public
Architectural Style Colonial
Level or Stories 3+
Additional Building Above Grade, Below Grade
Structure Type Dry Wall
New Construction N
Schools
Elementary Schools Fairview
Middle Schools Robinson Secondary School
High Schools Robinson Secondary School
School District Fairfax County Public Schools
Others
Pets Allowed Y
HOA Fee Include Common Area Maintenance,Snow Removal,Trash
Senior Community No
Tax ID 0773 05 0104
Ownership Fee Simple
SqFt Source Assessor
Acceptable Financing Conventional, Cash, VA, Other
Horse Property N
Listing Terms Conventional, Cash, VA, Other
Financing Conventional,Cash,VA,Other
Special Listing Condition Standard
Pets Allowed Cats OK, Dogs OK
Read Less Info
Want to know what your home might be worth? Contact us for a FREE valuation!

Our team is ready to help you sell your home for the highest possible price ASAP

Bought with Cheryl H Wood • Samson Properties
"My job is to find and attract mastery-based agents to the office, protect the culture, and make sure everyone is happy! "






