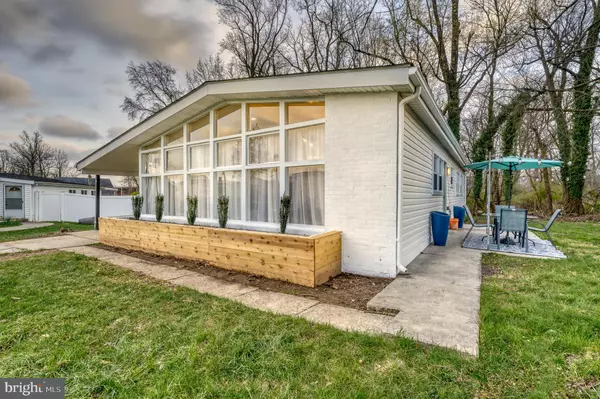$400,000
$325,000
23.1%For more information regarding the value of a property, please contact us for a free consultation.
4 Beds
2 Baths
1,576 SqFt
SOLD DATE : 05/26/2022
Key Details
Sold Price $400,000
Property Type Single Family Home
Sub Type Detached
Listing Status Sold
Purchase Type For Sale
Square Footage 1,576 sqft
Price per Sqft $253
Subdivision Rockdale Gardens
MLS Listing ID MDBC2031632
Sold Date 05/26/22
Style Ranch/Rambler
Bedrooms 4
Full Baths 2
HOA Y/N N
Abv Grd Liv Area 1,576
Originating Board BRIGHT
Year Built 1957
Annual Tax Amount $2,353
Tax Year 2022
Lot Size 9,396 Sqft
Acres 0.22
Property Description
Welcome to “The Irene!”. Newly designed. Totally renovated from top to bottom. Located in the lovely Windsor Mill, on a private cul-de-sac. It’s just missing one thing – the new owner. No other home compares. This home boasts a beautiful 4 seasons sunroom, office with separate exterior entrance & 2 patio areas. A gorgeous kitchen with 2 islands, quartz countertops, stainless steel appliances with a gas range, dishwasher, above-range microwave, and spacious refrigerator. Brand New Roof, & NEW AC. Hardwood floors throughout, unique light fixtures. Vaulted ceilings and a beautiful large wall of windows that bring in tons of natural lighting. This home is the ULTIMATE ENTERTAINMENT SPACE, as well as a PEACEFUL RETREAT, all on one level.
This house is perfect for growing families, single people, or seniors wanting to age in place. Have fun entertaining in your large living room and open concept dining room with custom shelving and an exquisite hand-crafted designer accent wall. Open your kitchen door and step directly out onto your outside patio perfect for grilling out, socializing or quietly lounging. Appreciate easy access to your conveniently located laundry closet.
Enjoy relaxation in your master suite and privacy while using your master bathroom. You will have two additional ample sized bedrooms to use for family and friends. A large hallway bathroom with custom tile work, tub/shower combo, and double vanity. Experience the many uses of your extra bonus family room/bedroom/den as you enjoy the ambiance created by your new fireplace. Imagine, a second bonus room that can be accessed from the outside or inside which can be used as your private office, he/she shed, yoga/exercise space, in-law suite or another additional bedroom for your immediate family or guest to relax.
Retreat to your all-weather sunroom and enjoy the mood created with several large windows that bring in the natural light and outside views of nature. Decide to open the door, step outside, and use your additional patio space (second patio) to relax, entertain, grill and chill in an area that backs up to the woods for moments of peace and serenity. Stay dry with off street parking with your carport.
This beautiful home containing many of your “Top of the Line” furnishings is located close to interstate 695, 795, 70, shopping, restaurants and much more. This home will not be available for long, so schedule your appointment today and experience all your new home has to offer!
Location
State MD
County Baltimore
Zoning RESIDENTIAL
Rooms
Main Level Bedrooms 4
Interior
Interior Features Breakfast Area, Entry Level Bedroom, Floor Plan - Open, Wood Floors, Kitchen - Island, Recessed Lighting, Upgraded Countertops
Hot Water Natural Gas
Heating Forced Air
Cooling Central A/C
Fireplaces Number 1
Fireplaces Type Electric
Equipment Built-In Microwave, Washer, Refrigerator, Dishwasher, Oven/Range - Gas, Stainless Steel Appliances
Fireplace Y
Appliance Built-In Microwave, Washer, Refrigerator, Dishwasher, Oven/Range - Gas, Stainless Steel Appliances
Heat Source Natural Gas
Laundry Main Floor
Exterior
Exterior Feature Patio(s)
Utilities Available Cable TV Available
Amenities Available None
Waterfront N
Water Access N
Roof Type Asphalt
Accessibility None
Porch Patio(s)
Parking Type Off Street, Driveway
Garage N
Building
Lot Description Cul-de-sac, Landscaping, Trees/Wooded
Story 1
Foundation Slab
Sewer Public Sewer
Water Public
Architectural Style Ranch/Rambler
Level or Stories 1
Additional Building Above Grade, Below Grade
Structure Type Cathedral Ceilings
New Construction N
Schools
School District Baltimore County Public Schools
Others
Pets Allowed N
HOA Fee Include None
Senior Community No
Tax ID 04020223154440
Ownership Ground Rent
SqFt Source Assessor
Special Listing Condition Standard
Read Less Info
Want to know what your home might be worth? Contact us for a FREE valuation!

Our team is ready to help you sell your home for the highest possible price ASAP

Bought with Derek Amos Jones Jr. • Taylor Properties

"My job is to find and attract mastery-based agents to the office, protect the culture, and make sure everyone is happy! "







