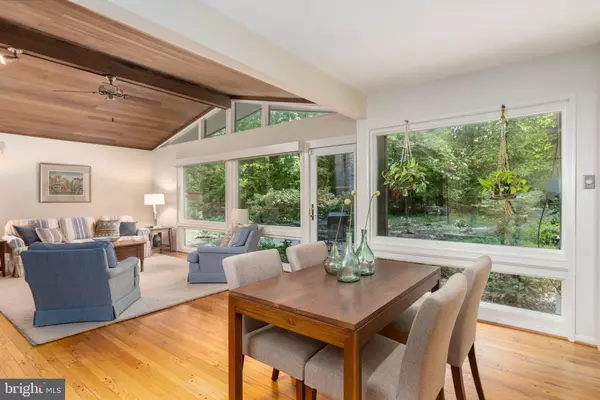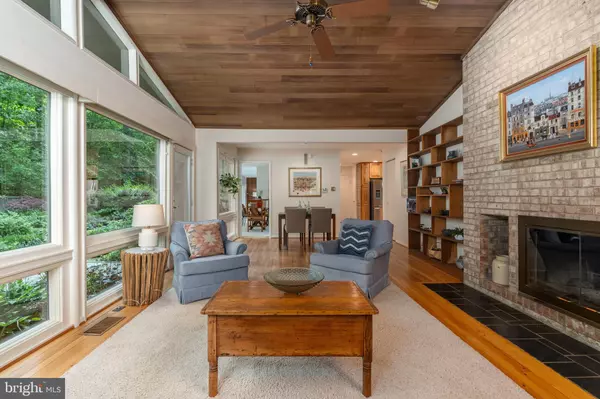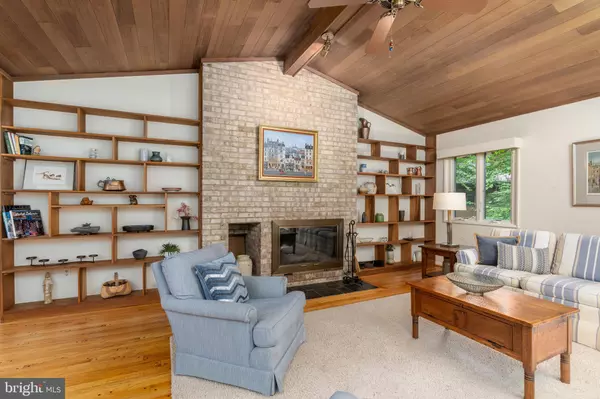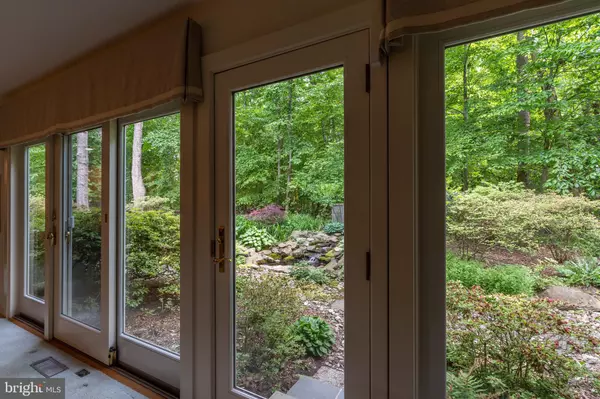$925,000
$899,000
2.9%For more information regarding the value of a property, please contact us for a free consultation.
5 Beds
3 Baths
3,500 SqFt
SOLD DATE : 06/17/2022
Key Details
Sold Price $925,000
Property Type Single Family Home
Sub Type Detached
Listing Status Sold
Purchase Type For Sale
Square Footage 3,500 sqft
Price per Sqft $264
Subdivision Wessynton
MLS Listing ID VAFX2068096
Sold Date 06/17/22
Style Mid-Century Modern
Bedrooms 5
Full Baths 2
Half Baths 1
HOA Fees $74/ann
HOA Y/N Y
Abv Grd Liv Area 2,840
Originating Board BRIGHT
Year Built 1968
Annual Tax Amount $9,548
Tax Year 2021
Lot Size 0.426 Acres
Acres 0.43
Property Description
Open House Canceled. Seller has accepted an offer. Excellent opportunity to own an amazing home in sought-after Wessynton. Pride of ownership exudes in this mid-century modern home that has been lovingly cared for by its original owner. This spacious 5-bedroom 2.5-bath Manor model, which is situated towards the end of a cul-de-sac, will exceed your expectations. Beautiful large windows throughout the home offer tranquil views of the gorgeous, mature landscaping and nature.
Wessynton is truly an incredible community. Residents enjoy exclusive access to the boat launch, swim club, tennis courts, basketball courts, playground, and walking trails. Be sure to check out the Wessynton Association website to learn more about the unique history of this fantastic neighborhood.
Location
State VA
County Fairfax
Zoning 121
Rooms
Other Rooms Primary Bedroom, Bedroom 2, Bedroom 3, Bedroom 4, Bedroom 5, Recreation Room, Storage Room, Utility Room
Basement Connecting Stairway, Daylight, Full, Side Entrance, Partially Finished, English, Water Proofing System
Main Level Bedrooms 1
Interior
Interior Features Cedar Closet(s), Ceiling Fan(s)
Hot Water Natural Gas
Heating Forced Air
Cooling Central A/C
Fireplaces Number 1
Equipment Built-In Microwave, Dishwasher, Disposal, Oven/Range - Electric
Fireplace Y
Appliance Built-In Microwave, Dishwasher, Disposal, Oven/Range - Electric
Heat Source Natural Gas
Laundry Main Floor
Exterior
Exterior Feature Patio(s)
Parking Features Garage Door Opener, Garage - Front Entry, Inside Access, Garage - Side Entry
Garage Spaces 2.0
Amenities Available Basketball Courts, Common Grounds, Jog/Walk Path, Pool - Outdoor, Tennis Courts, Tot Lots/Playground, Water/Lake Privileges
Water Access N
View Trees/Woods
Accessibility None
Porch Patio(s)
Attached Garage 2
Total Parking Spaces 2
Garage Y
Building
Lot Description Backs to Trees, Cul-de-sac, Landscaping
Story 3
Foundation Block, Crawl Space
Sewer Public Sewer
Water Public
Architectural Style Mid-Century Modern
Level or Stories 3
Additional Building Above Grade, Below Grade
New Construction N
Schools
Elementary Schools Woodley Hills
Middle Schools Whitman
High Schools Mount Vernon
School District Fairfax County Public Schools
Others
HOA Fee Include Common Area Maintenance,Management,Pool(s),Recreation Facility,Reserve Funds,Snow Removal
Senior Community No
Tax ID 1111 12 0060
Ownership Fee Simple
SqFt Source Assessor
Special Listing Condition Standard
Read Less Info
Want to know what your home might be worth? Contact us for a FREE valuation!

Our team is ready to help you sell your home for the highest possible price ASAP

Bought with Jeffrey A Jacobs • Compass
"My job is to find and attract mastery-based agents to the office, protect the culture, and make sure everyone is happy! "







