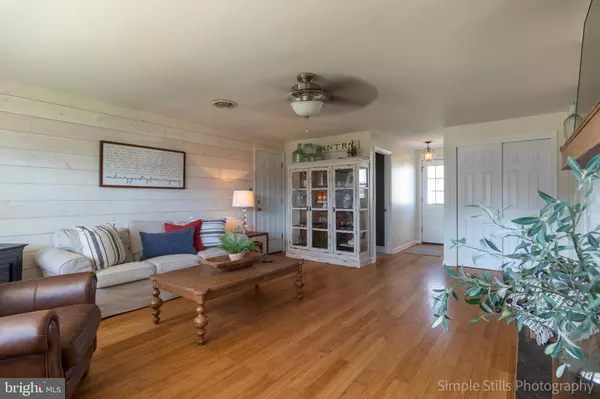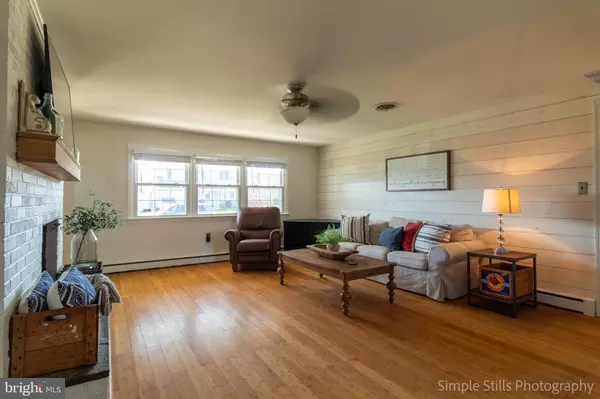$320,000
$325,000
1.5%For more information regarding the value of a property, please contact us for a free consultation.
4 Beds
3 Baths
2,804 SqFt
SOLD DATE : 05/29/2020
Key Details
Sold Price $320,000
Property Type Single Family Home
Sub Type Detached
Listing Status Sold
Purchase Type For Sale
Square Footage 2,804 sqft
Price per Sqft $114
Subdivision Heritage Park
MLS Listing ID DENC499286
Sold Date 05/29/20
Style Split Level
Bedrooms 4
Full Baths 2
Half Baths 1
HOA Fees $2/ann
HOA Y/N Y
Abv Grd Liv Area 2,100
Originating Board BRIGHT
Year Built 1964
Annual Tax Amount $2,508
Tax Year 2019
Lot Size 6,970 Sqft
Acres 0.16
Lot Dimensions 64.60 x 110.00
Property Description
Welcome to 2629 Longfellow Drive in the Heritage Park community. You will be impressed by this split level classic home with brick and vinyl exterior, attractive architectural roof, one car garage, upgraded front door and updated vinyl windows throughout. Upon entering the house, the first floor features bamboo hardwood flooring in family room and den/office and wood-burning brick fireplace in family room. The open kitchen with breakfast bar is upgraded with granite countertops, tile backsplash, stainless appliances which includes large refrigerator , and super handy double sink! The dining room is right off of the kitchen and plenty large enough to host family for birthdays and holidays and spacious living room is large and spacious. Both second level (dining room and living room room) and upstairs bedroom level feature natural hardwood flooring. The back yard is fully fenced and features a large concrete patio with fairly new hot tub (2018). Upstairs you'll find the four bedrooms and master bedroom with updated master bath. All bedrooms features ceiling fans and both the hall bathroom and master bath have been updated(2016) with new tile and new vanities. The basement has been finished with tile flooring and features plenty of space for entertaining and watching movies. This home is all you could ever ask for, offering you a wonderful lifestyle in Pike Creek! Enjoy daily walks to beautiful Carousel Park, complete with dog parks, fishing pond, playground and incredible scenic walking trails. Spend your summers at the fun Skyline Pool, again just a short walk from this amazing home! Agent related to seller.
Location
State DE
County New Castle
Area Elsmere/Newport/Pike Creek (30903)
Zoning NC6.5
Rooms
Other Rooms Living Room, Dining Room, Primary Bedroom, Bedroom 4, Kitchen, Family Room, Basement, Office, Bathroom 2, Bathroom 3
Basement Full
Interior
Interior Features Bar, Ceiling Fan(s), Dining Area, Primary Bath(s), Wood Floors
Hot Water Electric
Heating Baseboard - Electric
Cooling Central A/C
Flooring Hardwood
Fireplaces Number 1
Fireplaces Type Brick
Fireplace Y
Heat Source Oil
Laundry Basement
Exterior
Parking Features Garage - Front Entry
Garage Spaces 1.0
Fence Chain Link
Water Access N
Roof Type Architectural Shingle
Accessibility None
Attached Garage 1
Total Parking Spaces 1
Garage Y
Building
Story 2.5
Sewer Public Sewer
Water Public
Architectural Style Split Level
Level or Stories 2.5
Additional Building Above Grade, Below Grade
New Construction N
Schools
Elementary Schools Heritage
Middle Schools Skyline
High Schools John Dickinson
School District Red Clay Consolidated
Others
Senior Community No
Tax ID 08-043.40-053
Ownership Fee Simple
SqFt Source Assessor
Acceptable Financing Conventional, FHA, VA
Listing Terms Conventional, FHA, VA
Financing Conventional,FHA,VA
Special Listing Condition Standard
Read Less Info
Want to know what your home might be worth? Contact us for a FREE valuation!

Our team is ready to help you sell your home for the highest possible price ASAP

Bought with Christopher Nolte • Coldwell Banker Realty
"My job is to find and attract mastery-based agents to the office, protect the culture, and make sure everyone is happy! "







