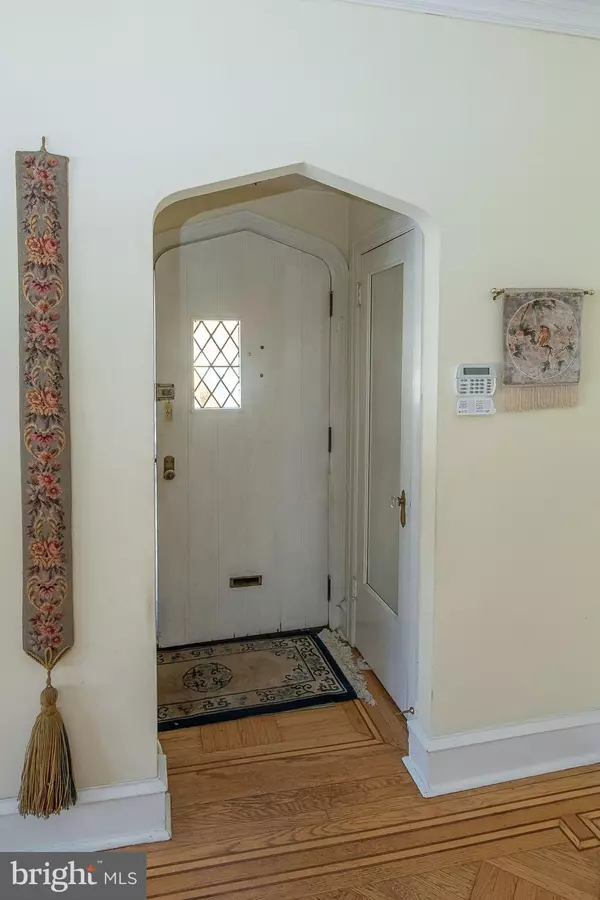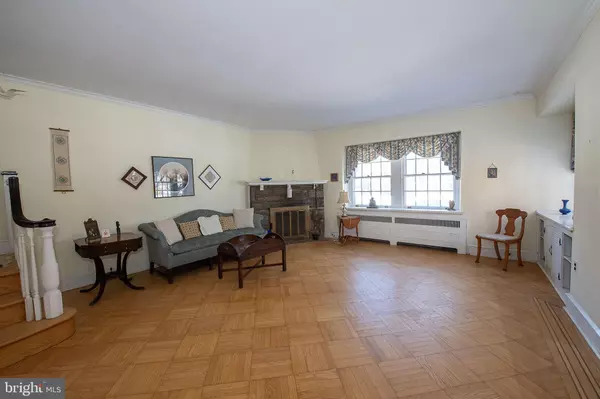$420,050
$400,000
5.0%For more information regarding the value of a property, please contact us for a free consultation.
3 Beds
3 Baths
1,976 SqFt
SOLD DATE : 05/05/2021
Key Details
Sold Price $420,050
Property Type Single Family Home
Sub Type Twin/Semi-Detached
Listing Status Sold
Purchase Type For Sale
Square Footage 1,976 sqft
Price per Sqft $212
Subdivision Mt Airy (East)
MLS Listing ID PAPH985320
Sold Date 05/05/21
Style Traditional
Bedrooms 3
Full Baths 2
Half Baths 1
HOA Y/N N
Abv Grd Liv Area 1,976
Originating Board BRIGHT
Year Built 1954
Annual Tax Amount $4,488
Tax Year 2021
Lot Size 2,914 Sqft
Acres 0.07
Lot Dimensions 31.00 x 94.00
Property Description
Timeless, elegant stone twin with loads of old-world charm and solid construction on a beautiful, tree lined street. Vestibule entrance with coat closet and a leaded glass window in the front door. Lovely, oak parquet floors with inlay, throughout first and second floors. Very large living room with stone fireplace, tremendous light from large original windows, and a cute corner of built-in shelving and cabinetry. A graceful, pointed archway leads to an equally large dining room with elegant crown and French moldings. Two separate doorways from the dining room lead to the kitchen or the breakfast room. This charming and efficient kitchen includes granite countertops, newer hardwood floor, newer Jenn Air range, plenteous cabinet space, and lots of light. A side door leads out to the rear of the property. The adjacent breakfast room is perfect for smaller gatherings or further expansion of the kitchen. The crowning glory however, is the sun room that adjoins the breakfast room. Heavyweight Anderson sliding doors with stunning leaded glass transom window above, lead to this heated, 4-season sun porch with radiant-heat slate floors, vaulted ceiling, and nearly floor-to-ceiling Anderson windows on 3 sides. Holy cow, you might never leave this room. But wait there is more…namely, a deck off of this sunroom, with an arbor above it, perfect for outdoor grilling, sunning, and your herb garden. Upstairs, the hardwood flooring continues. The large hall bath includes a shower/tub combination, has been updated with new sink, new toilet, and the original tile is in good shape. All bedrooms have ceiling fans and there is not a small bedroom anywhere, all are amply, comfortably sized. The first bedroom features built-in shelving and cabinetry. The large, lovely, sunny, owner suite has 3 closets, full, updated bathroom with gorgeous Italian glass tile flooring, tumbled stone wall tile, and stall shower. Two great linen closets and an additional bedroom with large window complete this level. The lower level includes a quarter bath with toilet and substantial finishing on one side with beautiful cherry hardwood flooring. This can be a gym, office, theater, craft/playroom, man cave, or other additional living space and includes a large closet with shelving. The other side has the laundry facilities, storage, and access to the attached 2-car garage. There is also 2-car parking in front of the garage. Center City is 10 minutes away by train or 20 minutes by car. This location offers the great advantage of walk-to-train (either Sedgwick or Mt Airy station) and bus access, plus more than 57 miles of trails winding through the 1600 acres of parks where you can enjoy hiking, cycling, horseback riding, running and climbing. Not to mention the broad array of shopping, dining, and wellness options in Chestnut Hill, Mt Airy, and Germantown.
Location
State PA
County Philadelphia
Area 19119 (19119)
Zoning RSA3
Rooms
Basement Partial
Interior
Hot Water Natural Gas
Heating Baseboard - Hot Water, Hot Water
Cooling Central A/C
Heat Source Natural Gas
Exterior
Garage Garage Door Opener, Garage - Rear Entry, Additional Storage Area
Garage Spaces 2.0
Waterfront N
Water Access N
Accessibility None
Parking Type Attached Garage
Attached Garage 2
Total Parking Spaces 2
Garage Y
Building
Story 2
Sewer Public Septic
Water Public
Architectural Style Traditional
Level or Stories 2
Additional Building Above Grade, Below Grade
New Construction N
Schools
School District The School District Of Philadelphia
Others
Senior Community No
Tax ID 091012800
Ownership Fee Simple
SqFt Source Assessor
Special Listing Condition Standard
Read Less Info
Want to know what your home might be worth? Contact us for a FREE valuation!

Our team is ready to help you sell your home for the highest possible price ASAP

Bought with Loretta C Witt • BHHS Fox & Roach-Chestnut Hill

"My job is to find and attract mastery-based agents to the office, protect the culture, and make sure everyone is happy! "







