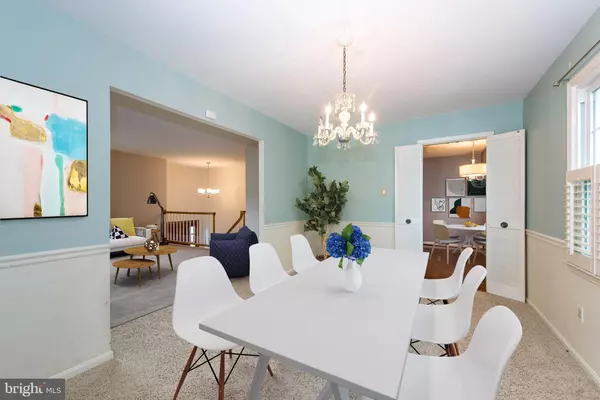$645,000
$669,900
3.7%For more information regarding the value of a property, please contact us for a free consultation.
4 Beds
3 Baths
2,356 SqFt
SOLD DATE : 10/27/2021
Key Details
Sold Price $645,000
Property Type Single Family Home
Sub Type Detached
Listing Status Sold
Purchase Type For Sale
Square Footage 2,356 sqft
Price per Sqft $273
Subdivision Long Branch
MLS Listing ID VAFX1206210
Sold Date 10/27/21
Style Split Foyer
Bedrooms 4
Full Baths 3
HOA Y/N N
Abv Grd Liv Area 1,356
Originating Board BRIGHT
Year Built 1976
Annual Tax Amount $7,239
Tax Year 2021
Lot Size 10,727 Sqft
Acres 0.25
Property Description
This gorgeous 4 bedroom, 3 full bath home located in sought after Long Branch is nestled on a large and private .24 acre corner lot and has been beautifully renovated throughout! A tailored brick exterior with 1 car garage, large deck, vibrant landscaping, an open floor plan, neutral color palette, upgraded lighting, plantation shutters, and an abundance of windows are just some of the features making this home so special. A renovated kitchen, updates baths, and finished lower level with fireplace create instant appeal. ****** An open foyer welcomes you and ushers you upstairs into the living room where windows on two walls with plantation shutters illuminate plush carpet and warm neutral paint. Steps away the dining room is accented by chair railing and a shimmering crystal chandelier adding a refined touch. The remodeled kitchen is sure to please the modern chef with gleaming granite countertops, an abundance of custom cabinetry, and quality appliances, as hardwood flooring flows into the breakfast nook with chic pendant light. Here, a glass paned door grants access to a large deck with steps to lush private backyard with majestic shade trees and privacy plantings, your own private oasis for outdoor entertaining and simple relaxation. ****** Back inside, youll find the light filled owners suite boasting plush carpet, a lighted ceiling fan, dual closets with mirrored doors, and an en suite bath with granite topped vanity and step in shower, all enhanced by spa toned tile. Two additional cheerful bedrooms each with neutral carpet share access to the updated and well-appointed hall bath with tub/shower combo. ****** The expansive walk-out lower level family room offers plenty of space for games, media, exercise, and an inviting brick woodburning fireplace to enjoy. An additional 4th bedroom and 3rd full bath make a perfect guest suite, while a large laundry/storage room and garage access completes the comfort and convenience of this lovely home. ****** All this in a peaceful residential setting in the Woodson High School Pyramid that is a dream for commuters with easy access to Braddock Road, Route 236, I-495, and the VRE! Everyone will enjoy a variety of shopping and dining choices in every direction, and outdoor enthusiasts can take advantage of all the nearby parks including Longbranch Falls Park and Long Branch Park with miles of nature trails! If youre searching for a home built with enduring quality in a spectacular location, look no furtherit awaits you here.
Location
State VA
County Fairfax
Zoning 131
Rooms
Other Rooms Living Room, Dining Room, Primary Bedroom, Bedroom 2, Bedroom 3, Bedroom 4, Kitchen, Family Room, Foyer, Laundry, Primary Bathroom, Full Bath
Basement Full
Main Level Bedrooms 3
Interior
Interior Features Breakfast Area, Carpet, Ceiling Fan(s), Chair Railings, Dining Area, Entry Level Bedroom, Family Room Off Kitchen, Floor Plan - Open, Formal/Separate Dining Room, Kitchen - Table Space, Primary Bath(s), Stall Shower, Tub Shower, Upgraded Countertops, Wood Floors
Hot Water Electric
Heating Forced Air
Cooling Ceiling Fan(s), Central A/C
Flooring Carpet, Ceramic Tile, Hardwood
Fireplaces Number 1
Fireplaces Type Brick, Fireplace - Glass Doors, Mantel(s), Wood
Equipment Air Cleaner, Built-In Microwave, Dishwasher, Disposal, Exhaust Fan, Humidifier, Icemaker, Oven/Range - Electric, Refrigerator
Fireplace Y
Window Features Double Pane,Insulated
Appliance Air Cleaner, Built-In Microwave, Dishwasher, Disposal, Exhaust Fan, Humidifier, Icemaker, Oven/Range - Electric, Refrigerator
Heat Source Oil
Laundry Lower Floor
Exterior
Exterior Feature Deck(s)
Parking Features Garage - Front Entry, Garage Door Opener
Garage Spaces 1.0
Water Access N
View Garden/Lawn, Trees/Woods
Accessibility None
Porch Deck(s)
Attached Garage 1
Total Parking Spaces 1
Garage Y
Building
Lot Description Backs to Trees, Corner, Landscaping, Partly Wooded, Premium, Private
Story 2
Sewer Public Sewer
Water Public
Architectural Style Split Foyer
Level or Stories 2
Additional Building Above Grade, Below Grade
New Construction N
Schools
Elementary Schools Canterbury Woods
Middle Schools Frost
High Schools Woodson
School District Fairfax County Public Schools
Others
Senior Community No
Tax ID 0694 12 0103
Ownership Fee Simple
SqFt Source Assessor
Special Listing Condition Standard
Read Less Info
Want to know what your home might be worth? Contact us for a FREE valuation!

Our team is ready to help you sell your home for the highest possible price ASAP

Bought with Deirdre Thao Vo • Pearson Smith Realty, LLC
"My job is to find and attract mastery-based agents to the office, protect the culture, and make sure everyone is happy! "







