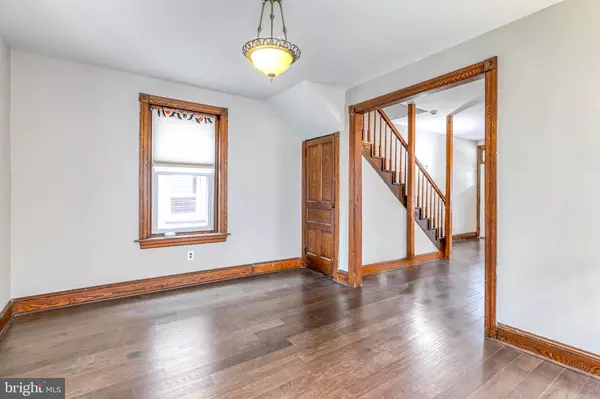$279,900
$279,900
For more information regarding the value of a property, please contact us for a free consultation.
3 Beds
2 Baths
1,532 SqFt
SOLD DATE : 06/29/2020
Key Details
Sold Price $279,900
Property Type Single Family Home
Sub Type Detached
Listing Status Sold
Purchase Type For Sale
Square Footage 1,532 sqft
Price per Sqft $182
Subdivision None Available
MLS Listing ID PAMC646814
Sold Date 06/29/20
Style Traditional,Other
Bedrooms 3
Full Baths 1
Half Baths 1
HOA Y/N N
Abv Grd Liv Area 1,532
Originating Board BRIGHT
Year Built 1900
Annual Tax Amount $3,335
Tax Year 2019
Lot Size 6,000 Sqft
Acres 0.14
Property Description
Here's your chance to own a beautifully updated and spacious 3 Bed / 1.5 Bath single family home with classic features of years past coupled with modern and tasteful upgrades in Upper Merion School District! Enter into the spacious living room with beautiful wide-plank engineered dark hardwood flooring that extends into the formal dining room which is large enough to accommodate all of your entertaining needs. The dining room has a breakfast bar and is open to the completely renovated kitchen, which features a 5-burner gas range, modern shaker-style white soft-close cabinetry, granite countertops, stainless steel appliances, and slate flooring. Off the kitchen is the laundry/mudroom with a renovated half bathroom and access to the vast fully fenced-in backyard perfect for your four-legged friends and a shed for your outdoor storage needs. The rear covered patio is a great place for your morning coffee, evening cocktail, or anytime outdoor entertaining. The second floor features gorgeous refinished hardwood oak flooring throughout and 3 sunlit bedrooms with ample closet space, including the master bedroom which features charming bay windows and a ceiling fan. The second-floor full hall bathroom is totally updated with a decorative mixed glass tile backsplash inlay, a large vanity, grey wood plank style floor tile, and an oversized tub with a white subway tile surround. The large partially finished walk-out basement features new laminate wood-style flooring and makes for a great playroom, additional living space, or more! The home has been freshly painted throughout and features energy-efficient replacement windows and a recently replaced roof. Conveniently located near the Norristown Transportation Center, major roads and highways, and a short walk to Bridgeport's downtown shops and restaurants. View the Matterport 3D tour and make your offer today!
Location
State PA
County Montgomery
Area Bridgeport Boro (10602)
Zoning R2
Rooms
Other Rooms Living Room, Dining Room, Primary Bedroom, Bedroom 2, Bedroom 3, Kitchen, Family Room, Basement, Laundry, Mud Room, Storage Room, Utility Room, Full Bath, Half Bath
Basement Full, Partially Finished, Walkout Stairs
Interior
Interior Features Ceiling Fan(s), Combination Dining/Living, Combination Kitchen/Dining, Dining Area, Floor Plan - Open, Formal/Separate Dining Room, Tub Shower, Wood Floors, Window Treatments, Kitchen - Gourmet
Hot Water Natural Gas
Heating Steam
Cooling Ceiling Fan(s)
Flooring Hardwood, Laminated, Slate, Ceramic Tile
Equipment Built-In Microwave, Dishwasher, Dryer, Oven/Range - Gas, Stainless Steel Appliances, Washer
Window Features Replacement,Bay/Bow
Appliance Built-In Microwave, Dishwasher, Dryer, Oven/Range - Gas, Stainless Steel Appliances, Washer
Heat Source Natural Gas
Laundry Has Laundry, Washer In Unit, Dryer In Unit, Main Floor
Exterior
Exterior Feature Porch(es), Patio(s)
Fence Fully
Waterfront N
Water Access N
Accessibility None
Porch Porch(es), Patio(s)
Parking Type On Street
Garage N
Building
Story 2
Sewer Public Sewer
Water Public
Architectural Style Traditional, Other
Level or Stories 2
Additional Building Above Grade
New Construction N
Schools
School District Upper Merion Area
Others
Senior Community No
Tax ID 02-00-01788-001
Ownership Fee Simple
SqFt Source Estimated
Acceptable Financing Cash, Conventional, FHA, VA, Negotiable
Listing Terms Cash, Conventional, FHA, VA, Negotiable
Financing Cash,Conventional,FHA,VA,Negotiable
Special Listing Condition Standard
Read Less Info
Want to know what your home might be worth? Contact us for a FREE valuation!

Our team is ready to help you sell your home for the highest possible price ASAP

Bought with Christopher Gallagher • Keller Williams Real Estate-Blue Bell

"My job is to find and attract mastery-based agents to the office, protect the culture, and make sure everyone is happy! "







