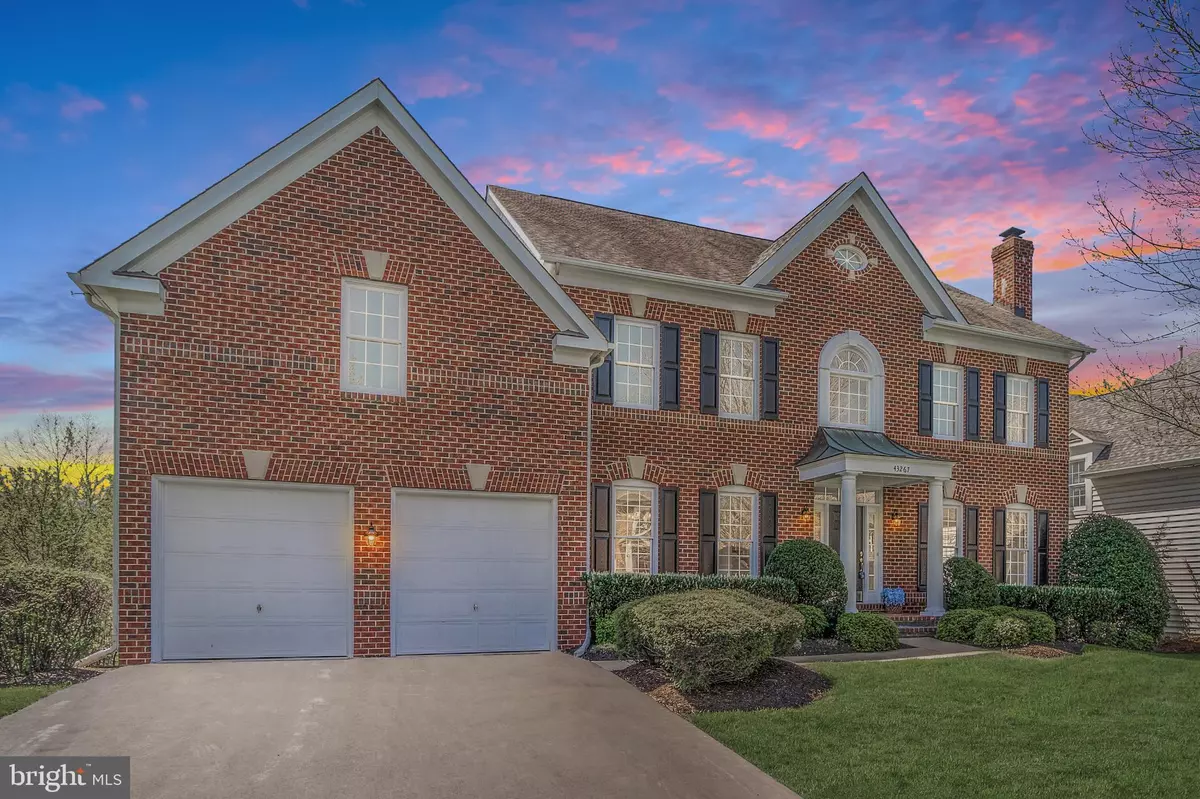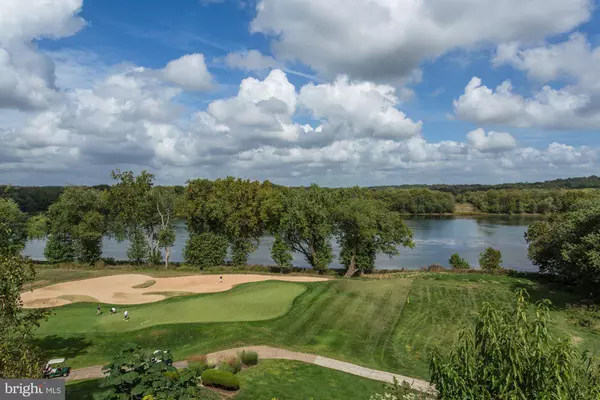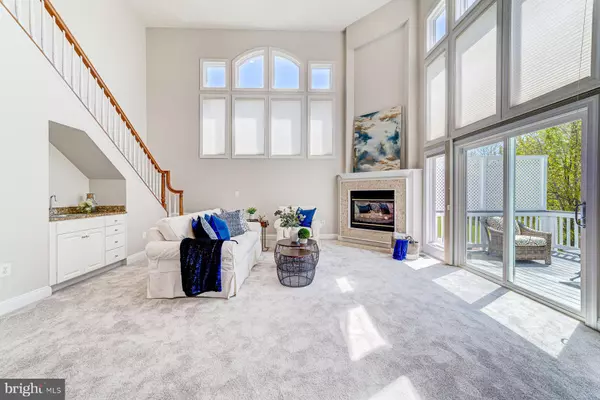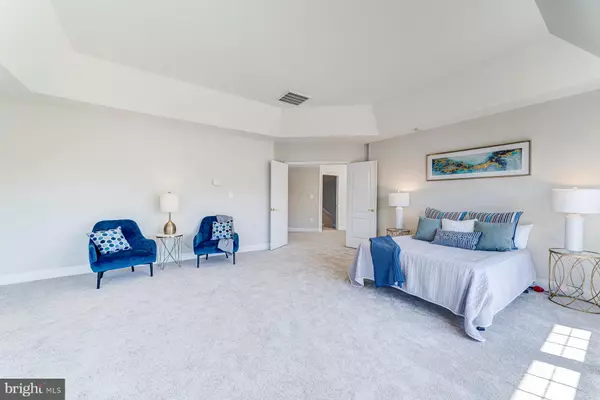$815,000
$815,000
For more information regarding the value of a property, please contact us for a free consultation.
5 Beds
5 Baths
5,098 SqFt
SOLD DATE : 07/09/2020
Key Details
Sold Price $815,000
Property Type Single Family Home
Sub Type Detached
Listing Status Sold
Purchase Type For Sale
Square Footage 5,098 sqft
Price per Sqft $159
Subdivision River Creek
MLS Listing ID VALO408310
Sold Date 07/09/20
Style Colonial
Bedrooms 5
Full Baths 4
Half Baths 1
HOA Fees $190/mo
HOA Y/N Y
Abv Grd Liv Area 3,633
Originating Board BRIGHT
Year Built 2001
Annual Tax Amount $7,601
Tax Year 2020
Lot Size 8,712 Sqft
Acres 0.2
Property Description
Virtual Tours available! Visit rivercreekhometours(dot)com to schedule! Stunning, sun-drenched home in the resort-like River Creek neighborhood! Upgraded throughout, and shows like a dream. Soaring Palladian windows in the 2-story family room opens to screen porch and Trex deck. Formal living and dining rooms flow into 2-story family room and gourmet kitchen with granite counters and stainless steel appliances. Imagine relaxing with your morning coffee in the peaceful screen porch. Upstairs, the serene master suite awaits. The grand master bedroom features a large walk in closet with built in organizers. Spa-like master bath has dual sinks, separate shower, and sumptuous soaking tub. There are 3 additional bedrooms and 2 full baths on the upper level. Downstairs is the fifth bedroom and spacious rec room that features an impressive bar, built in shelving, and spills out to the lush yard. Media room and bonus room that can be used for fitness equipment or hobby space. Upgrades throughout include picture frame and crown moldings, wainscoting, Brazilian Cherry hardwood floors, vaulted and tray ceilings, and new pendant light fixtures. Indulge yourself in one of the most beautiful and sought after resort-like communities filled with amenities from the state of the art golf course to three swimming pools, newly renovated fitness center, tennis courts, kayak launch area, walking trails, and a clubhouse ready to meet your dining needs.
Location
State VA
County Loudoun
Zoning 03
Rooms
Other Rooms Living Room, Dining Room, Primary Bedroom, Bedroom 2, Bedroom 3, Bedroom 4, Bedroom 5, Family Room, Foyer, Breakfast Room, Laundry, Office, Recreation Room, Storage Room, Media Room, Bathroom 2, Bathroom 3, Bonus Room, Primary Bathroom, Full Bath, Half Bath, Screened Porch
Basement Full, Rear Entrance, Fully Finished, Connecting Stairway, Outside Entrance, Walkout Level
Interior
Interior Features Bar, Breakfast Area, Carpet, Ceiling Fan(s), Chair Railings, Crown Moldings, Family Room Off Kitchen, Floor Plan - Open, Formal/Separate Dining Room, Primary Bath(s), Kitchen - Island, Kitchen - Table Space, Kitchen - Eat-In, Pantry, Recessed Lighting, Stall Shower, Tub Shower, Upgraded Countertops, Walk-in Closet(s), Wood Floors, Wainscotting, Wet/Dry Bar, Butlers Pantry, Kitchen - Gourmet, Soaking Tub
Heating Forced Air
Cooling Central A/C, Ceiling Fan(s)
Flooring Hardwood, Carpet, Ceramic Tile
Fireplaces Number 2
Fireplaces Type Brick, Gas/Propane, Mantel(s), Screen
Equipment Built-In Microwave, Cooktop, Dishwasher, Disposal, Dryer, Oven - Double, Oven - Wall, Refrigerator, Stainless Steel Appliances, Washer, Water Heater
Fireplace Y
Appliance Built-In Microwave, Cooktop, Dishwasher, Disposal, Dryer, Oven - Double, Oven - Wall, Refrigerator, Stainless Steel Appliances, Washer, Water Heater
Heat Source Natural Gas
Laundry Main Floor
Exterior
Exterior Feature Deck(s), Screened
Parking Features Garage - Front Entry, Garage Door Opener
Garage Spaces 4.0
Amenities Available Boat Dock/Slip, Club House, Common Grounds, Fitness Center, Gated Community, Golf Club, Jog/Walk Path, Meeting Room, Picnic Area, Pier/Dock, Pool - Outdoor, Swimming Pool, Tennis Courts, Tot Lots/Playground, Water/Lake Privileges
Water Access N
Accessibility None
Porch Deck(s), Screened
Attached Garage 2
Total Parking Spaces 4
Garage Y
Building
Story 3
Sewer Public Sewer
Water Public
Architectural Style Colonial
Level or Stories 3
Additional Building Above Grade, Below Grade
Structure Type 9'+ Ceilings,Tray Ceilings,Vaulted Ceilings
New Construction N
Schools
Elementary Schools Frances Hazel Reid
Middle Schools Harper Park
High Schools Heritage
School District Loudoun County Public Schools
Others
HOA Fee Include Common Area Maintenance,Management,Pier/Dock Maintenance,Recreation Facility,Pool(s),Road Maintenance,Security Gate,Snow Removal,Trash
Senior Community No
Tax ID 110179396000
Ownership Fee Simple
SqFt Source Estimated
Special Listing Condition Standard
Read Less Info
Want to know what your home might be worth? Contact us for a FREE valuation!

Our team is ready to help you sell your home for the highest possible price ASAP

Bought with Lisa C Picciolo • Weichert, REALTORS
"My job is to find and attract mastery-based agents to the office, protect the culture, and make sure everyone is happy! "







