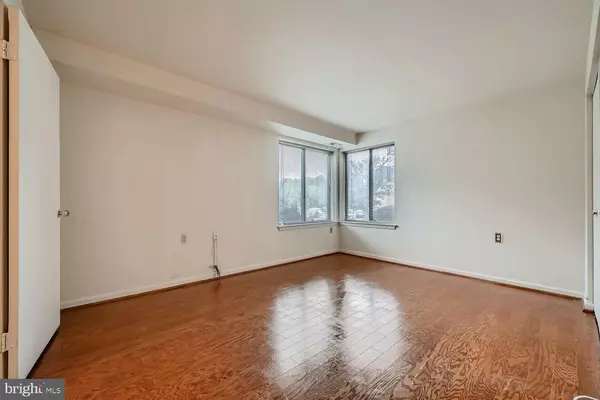$184,000
$188,000
2.1%For more information regarding the value of a property, please contact us for a free consultation.
2 Beds
2 Baths
906 SqFt
SOLD DATE : 02/18/2022
Key Details
Sold Price $184,000
Property Type Condo
Sub Type Condo/Co-op
Listing Status Sold
Purchase Type For Sale
Square Footage 906 sqft
Price per Sqft $203
Subdivision Castle Harbour Condo
MLS Listing ID MDAA2011496
Sold Date 02/18/22
Style Contemporary
Bedrooms 2
Full Baths 2
Condo Fees $229/mo
HOA Y/N N
Abv Grd Liv Area 906
Originating Board BRIGHT
Year Built 1986
Annual Tax Amount $1,713
Tax Year 2021
Property Description
Welcome home to this beautifully-maintained, move-in ready, Glen Burnie Condo in the sought-after Marley-Solley Neighborhood. This two bedroom, two bathroom condo in the Castle Harbour Community boasts an open-concept living/dining area with a wood burning fireplace and hardwood floors throughout the home. The galley-style kitchen features: new cabinets and countertops; upgraded stainless steel appliances with a programmable dishwasher, refrigerator, and self-cleaning electric range with hood and a breakfast bar that overlooks the living/dining area. The master bedroom features an en-suite bathroom with shower, with a walk in closet, and an additional oversized closet. The adjacent bedroom is perfect for guests. and has a large bay window. You will love the terrace featuring double exterior doors with built in shades perfect for a bistro table and gazing at the wooded scenery and well-manicured lawns. The home was recently painted and has lots of storage space. This unique property two entrances. Walk up to the terrace to enter or enter through the building entrance foyer. The Community features an outdoor pool and pavilion within a couple of minutes walk which will allow you to splash, grill, and entertain. The community is perfect for commuters with easy access to both BWI Airport and the Port of Baltimore. Nearby highways such as: Route 10, Route 100, Gov. Ritchie Highway and I-97 which provide an easy commute to Washington DC, Annapolis or Baltimore. The main entrance is on the first floor in a well-maintained foyer with security doors, mailboxes, and exposed brick walls. The home includes central air and heat, electric furnace, hot water heater. The in-unit laundry includes an upgraded full-size General Electric Washing Machine and a Maytag Electric Dryer with built-in storage areas. The home is ADT-alarm ready and Verizon-internet ready. Anne Arundel County Public Schools is the nearest school district with Marley ES and MS schools both being less than a mile away and Glen Burnie High School only two miles away. The home is convenient to shopping including: Marley Station and Arundel Mills Mall. The affordably priced condo fee of $215 per month includes: Trash removal, snow removal, common area maintenance, and water. Some window treatments and the ceiling fan will convey. The property is being sold as-is.
Location
State MD
County Anne Arundel
Zoning R15
Rooms
Other Rooms Living Room, Dining Room, Primary Bedroom, Bedroom 2, Kitchen, Foyer, Bathroom 1, Bathroom 2
Main Level Bedrooms 2
Interior
Interior Features Dining Area, Entry Level Bedroom, Primary Bath(s)
Hot Water Electric
Heating Heat Pump(s)
Cooling Central A/C
Flooring Hardwood
Fireplaces Number 1
Fireplaces Type Electric
Equipment Dishwasher, Disposal, Dryer, Oven/Range - Electric, Refrigerator, Washer
Furnishings No
Fireplace Y
Window Features Double Pane,Screens
Appliance Dishwasher, Disposal, Dryer, Oven/Range - Electric, Refrigerator, Washer
Heat Source Electric
Laundry Dryer In Unit, Washer In Unit
Exterior
Exterior Feature Patio(s)
Utilities Available Cable TV Available, Electric Available
Amenities Available Swimming Pool, Other
Waterfront N
Water Access N
View Courtyard, Trees/Woods
Accessibility Level Entry - Main
Porch Patio(s)
Parking Type Off Street, Driveway, Other
Garage N
Building
Story 1
Unit Features Garden 1 - 4 Floors
Foundation Slab
Sewer Public Sewer
Water Public
Architectural Style Contemporary
Level or Stories 1
Additional Building Above Grade, Below Grade
New Construction N
Schools
Elementary Schools Marley
Middle Schools Marley
High Schools Glen Burnie
School District Anne Arundel County Public Schools
Others
Pets Allowed Y
HOA Fee Include Ext Bldg Maint,Management,Insurance,Parking Fee,Pool(s),Recreation Facility,Reserve Funds,Trash,Snow Removal,Lawn Maintenance
Senior Community No
Tax ID 020317490060717
Ownership Condominium
Security Features Non-Monitored,Main Entrance Lock
Acceptable Financing Conventional, Other
Horse Property N
Listing Terms Conventional, Other
Financing Conventional,Other
Special Listing Condition Standard
Pets Description No Pet Restrictions
Read Less Info
Want to know what your home might be worth? Contact us for a FREE valuation!

Our team is ready to help you sell your home for the highest possible price ASAP

Bought with Matthew P Wyble • CENTURY 21 New Millennium

"My job is to find and attract mastery-based agents to the office, protect the culture, and make sure everyone is happy! "







