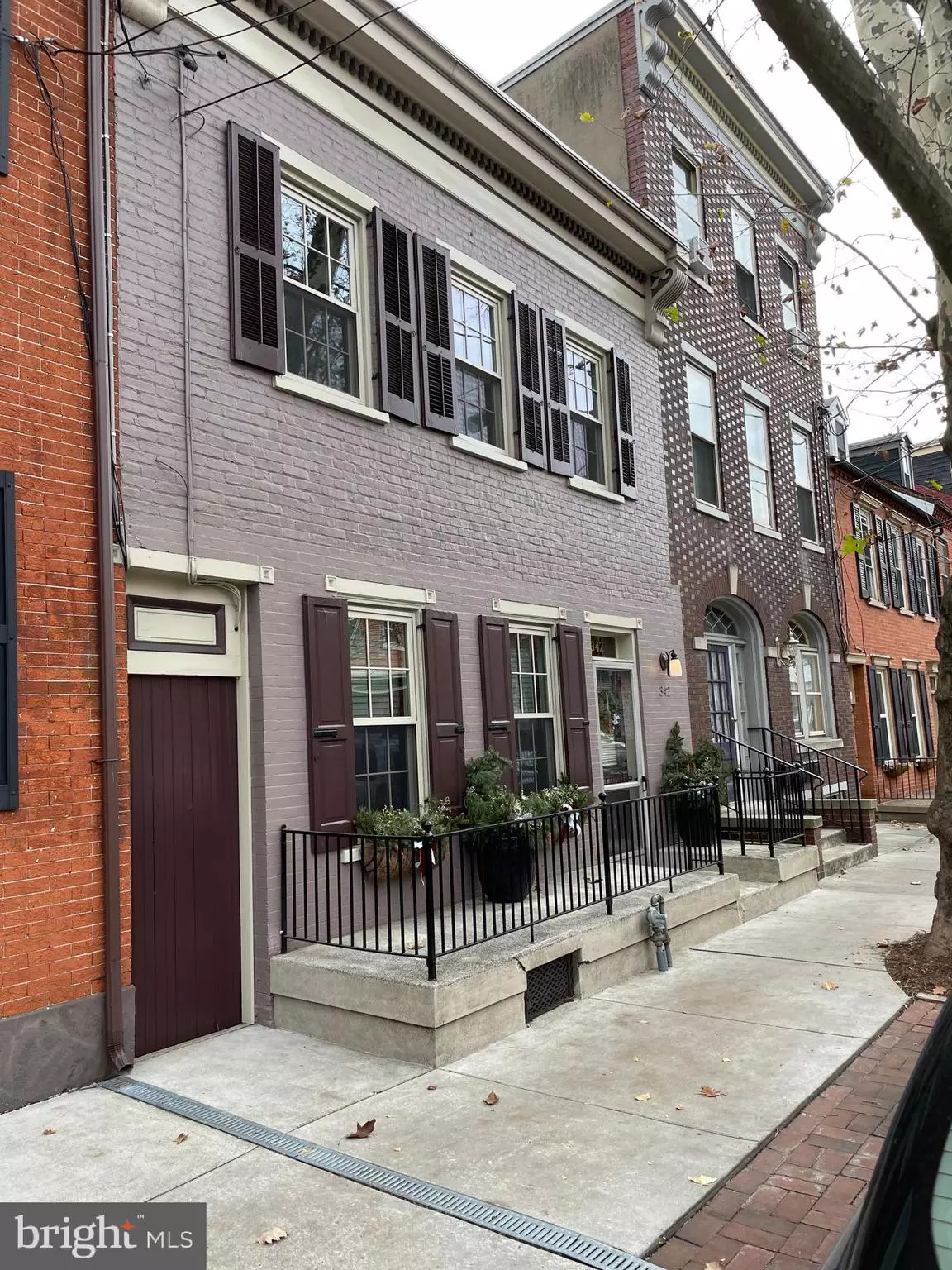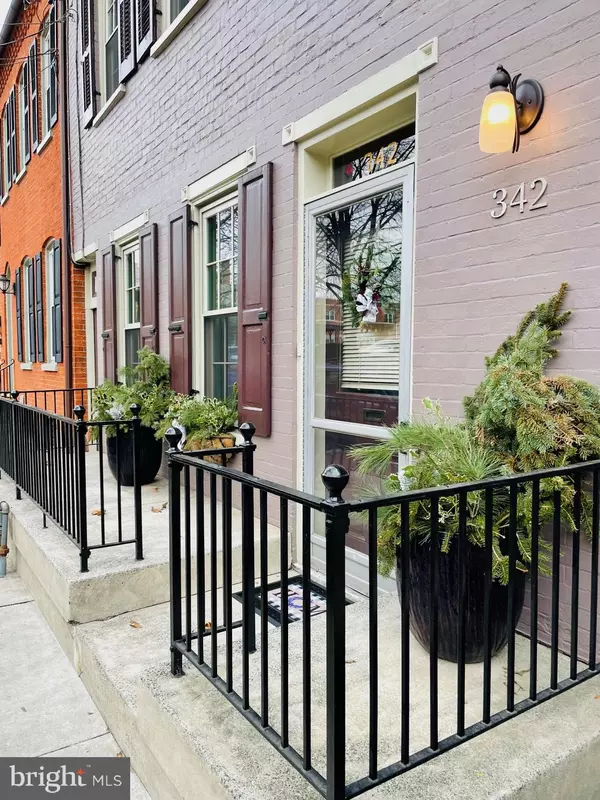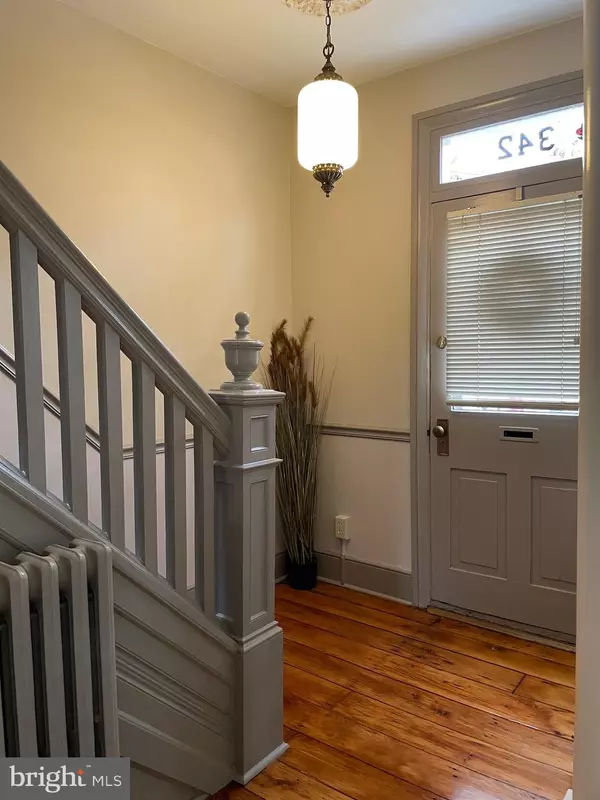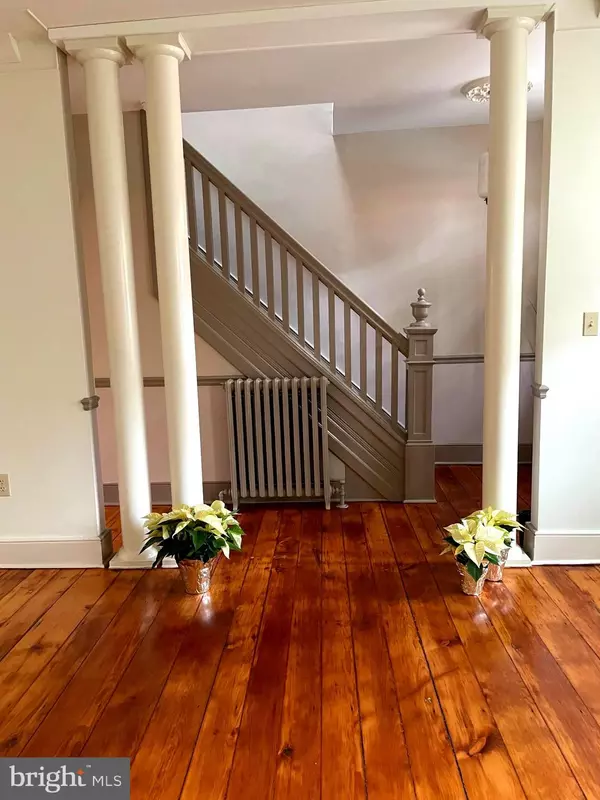$279,900
$279,000
0.3%For more information regarding the value of a property, please contact us for a free consultation.
3 Beds
1 Bath
1,209 SqFt
SOLD DATE : 02/14/2022
Key Details
Sold Price $279,900
Property Type Townhouse
Sub Type Interior Row/Townhouse
Listing Status Sold
Purchase Type For Sale
Square Footage 1,209 sqft
Price per Sqft $231
Subdivision Lancaster Downtown
MLS Listing ID PALA2008852
Sold Date 02/14/22
Style Traditional
Bedrooms 3
Full Baths 1
HOA Y/N N
Abv Grd Liv Area 1,209
Originating Board BRIGHT
Year Built 1890
Annual Tax Amount $4,157
Tax Year 2021
Lot Size 2,642 Sqft
Acres 0.06
Lot Dimensions 0.00 x 0.00
Property Description
This single-family, three-bedroom, one bath brick home in the desirable, historic Chestnut Hills neighborhood in Lancaster City, is within three blocks of downtown Central Market, Chestnut St Caf, and walking distance to Franklin & Marshall College. There are many churches, restaurants/bars, theaters, and retail stores within easy walking distance. The beautifully landscaped backyard with greenery, has a brick patio and graduated brick pathway, with lighting, that leads to a gazebo. The exquisitely remodeled bathroom has a heat lamp, 2-bowl sink, original claw foot tub, and separate shower. The renovated master bedroom faces the quiet backyard, except for the many songbirds and nearby church bells. The kitchen is a great entertainment and cooking space with a large two-tiered countertop, Italian Bertazzoni gas stove, stainless steel refrigerator, and dishwasher. There is original wood flooring in hall, living room, and kitchen on first floor. Replacement wood flooring in second floor bedrooms and replacement flooring in hall and bathroom. There are easy-to-clean replacement double-hung sash, thermal pane windows throughout. This home features: Designer bedroom and living room ceiling fans, crown molding, sky lights in master bedroom and stairway, kitchen under-counter accent lighting, large built-in closets in master bedroom on entire wall, spacious closets in kitchen and in each bedroom, vintage door hooks and knobs, 2nd floor hallway linen closet, washer & dryer in basement, double sink utility tub in basement, and storage/pantry space in basement with historic brick hearth/wine storage. Motion detector in backyard area; outdoor lighting, all-natural gas home, hot water radiator system (great heating system), Yarnell security system (buyer responsible for fees), and cable ready. Window treatments included and designer blinds on all windows in every room. The air conditioners the master bedroom and kitchen are included as we as the outdoor patio table with4 chairs & umbrella and gazebo with ceiling fan, light, couch, cushions, table, and chimenea. There is available permit street parking ($20/annually) and nearby rented off street parking. 342 WEST ORANGE STREET IS IN THE RECORDING PROCESS OF BEING SUBDIVIDED FROM 341 W. GRANT STREET. ONLY 342 WEST ORANGE STREET IS FOR SALE.
Location
State PA
County Lancaster
Area Lancaster City (10533)
Zoning RESIDENTIAL
Rooms
Basement Outside Entrance, Rear Entrance
Interior
Interior Features Ceiling Fan(s), Bar, Recessed Lighting, Stall Shower, Wine Storage, Breakfast Area, Combination Kitchen/Dining, Dining Area, Efficiency, Floor Plan - Traditional
Hot Water Natural Gas
Heating Hot Water, Radiator
Cooling Window Unit(s)
Flooring Wood, Vinyl, Luxury Vinyl Tile
Equipment Built-In Microwave, Oven/Range - Gas, Refrigerator, Stainless Steel Appliances, Washer, Dryer
Appliance Built-In Microwave, Oven/Range - Gas, Refrigerator, Stainless Steel Appliances, Washer, Dryer
Heat Source Natural Gas
Exterior
Water Access N
Accessibility None
Garage N
Building
Story 2
Foundation Stone
Sewer Public Sewer
Water Public
Architectural Style Traditional
Level or Stories 2
Additional Building Above Grade, Below Grade
New Construction N
Schools
School District School District Of Lancaster
Others
Senior Community No
Tax ID 335-07038-0-0000
Ownership Fee Simple
SqFt Source Estimated
Acceptable Financing Conventional, Cash
Listing Terms Conventional, Cash
Financing Conventional,Cash
Special Listing Condition Standard
Read Less Info
Want to know what your home might be worth? Contact us for a FREE valuation!

Our team is ready to help you sell your home for the highest possible price ASAP

Bought with Christen Tribbitt • Keller Williams Elite
"My job is to find and attract mastery-based agents to the office, protect the culture, and make sure everyone is happy! "







