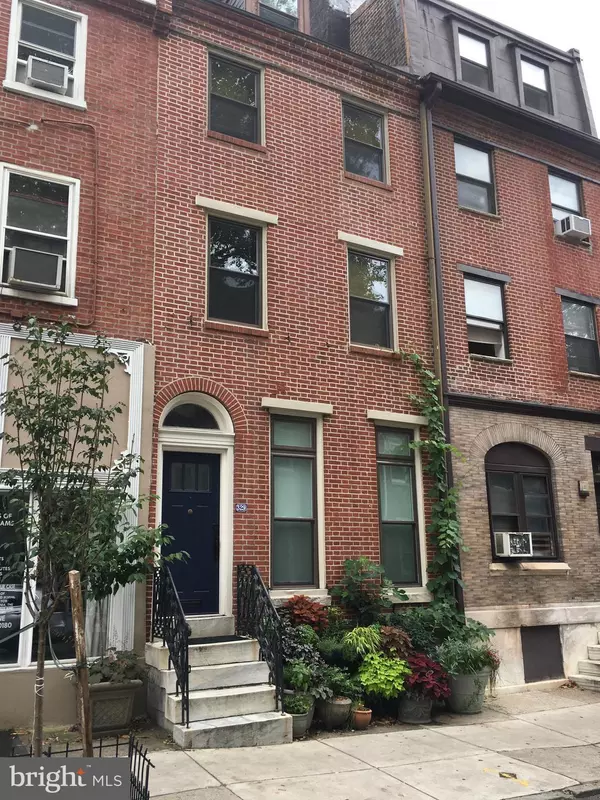$780,000
$799,000
2.4%For more information regarding the value of a property, please contact us for a free consultation.
4 Beds
3 Baths
1,530 SqFt
SOLD DATE : 03/29/2022
Key Details
Sold Price $780,000
Property Type Townhouse
Sub Type Interior Row/Townhouse
Listing Status Sold
Purchase Type For Sale
Square Footage 1,530 sqft
Price per Sqft $509
Subdivision Washington Sq West
MLS Listing ID PAPH2063010
Sold Date 03/29/22
Style Colonial
Bedrooms 4
Full Baths 2
Half Baths 1
HOA Y/N N
Abv Grd Liv Area 1,530
Originating Board BRIGHT
Year Built 1916
Annual Tax Amount $7,656
Tax Year 2021
Lot Size 869 Sqft
Acres 0.02
Lot Dimensions 15.12 x 57.50
Property Description
Fantastic, spacious and stylish 4 bed/2.5 bath in the heart of Washington Square West! Enter through the renovated foyer with floor to ceiling built-ins, new LED light fixture and custom designed tile floor. The first floor is the living/dining area with new high efficiency LED ceiling fans, storage closet with custom door, decorative brick fireplace and three custom built bookcase storage units with radiator covers and adjustable shelves. Access your private bricked in garden with a new fence, a renewed and expanded patio and a Rain Check storm runoff prevention planter from this level as well. On your way down to the lower level you'll find a hidden bookcase and bar rail. Downstairs is the large, eat-in kitchen featuring stainless steel appliances, maple cabinets, granite countertops and plenty of work space. Character abounds with beamed ceilings, a cozy eating area, brick gas fireplace and sliders out to the enclosed patio/atrium. This level also has a mechanical room with washer/dryer and a convenient half bathroom.
The primary bedroom with a venetian plaster hearth is on the second floor, along with a huge walk in closet that can be accessed from the renovated full bathroom or directly from the bedroom. The full bath on this level has a light and fog clearing mirror, a large linen storage unit, flat panel radiator and a shower space heater. On the third floor you'll find two more spacious bedrooms, both with new ceiling fans, large built-in closets and cellular blackout shades. Each bedroom has access to the full bathroom with double sinks and an extra large mirror through space-saving pocket doors. The huge fourth floor is currently used as a home office/studio but could easily be turned into a primary suite. This level has custom carpet tiles, a new ceiling fan, flat panel radiator and hatch access to the roof.
This is a lovingly maintained, light-filled home with tons of character and loads of thoughtful updates! Refinished wide-board old growth pine floors throughout, high ceilings, generous spaces and abundant natural light are just some of the many lovely features. With a walk score of 98 the location is unbeatable. You're just steps from countless shops, restaurants, public transportation and so much more. This is truly a gem- move right in!
Location
State PA
County Philadelphia
Area 19107 (19107)
Zoning RM1
Direction West
Rooms
Other Rooms Living Room, Dining Room, Primary Bedroom, Bedroom 2, Kitchen, Bedroom 1, Other
Basement Full, Fully Finished
Interior
Interior Features Ceiling Fan(s), Dining Area
Hot Water Electric
Heating Hot Water
Cooling Central A/C, Energy Star Cooling System
Flooring Wood
Equipment Oven - Self Cleaning, Dishwasher, Disposal, Built-In Microwave
Fireplace N
Appliance Oven - Self Cleaning, Dishwasher, Disposal, Built-In Microwave
Heat Source Natural Gas
Laundry Basement
Exterior
Exterior Feature Patio(s)
Utilities Available Cable TV
Waterfront N
Water Access N
Roof Type Flat
Accessibility None
Porch Patio(s)
Garage N
Building
Lot Description Level
Story 4
Foundation Stone
Sewer Public Sewer
Water Public
Architectural Style Colonial
Level or Stories 4
Additional Building Above Grade, Below Grade
New Construction N
Schools
School District The School District Of Philadelphia
Others
Senior Community No
Tax ID 053150800
Ownership Fee Simple
SqFt Source Assessor
Security Features Security System
Acceptable Financing Conventional
Listing Terms Conventional
Financing Conventional
Special Listing Condition Standard
Read Less Info
Want to know what your home might be worth? Contact us for a FREE valuation!

Our team is ready to help you sell your home for the highest possible price ASAP

Bought with Jonathan C Christopher • Christopher Real Estate Services

"My job is to find and attract mastery-based agents to the office, protect the culture, and make sure everyone is happy! "







