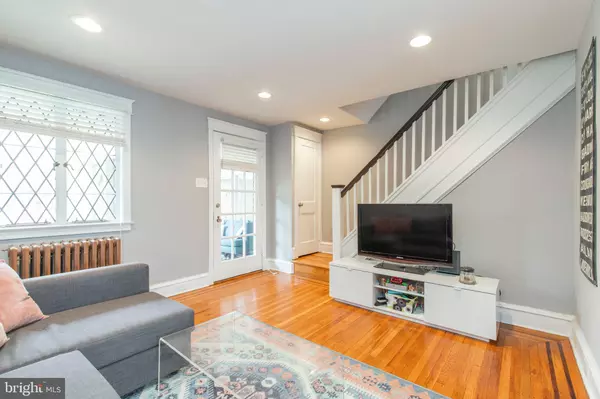$268,500
$259,900
3.3%For more information regarding the value of a property, please contact us for a free consultation.
3 Beds
1 Bath
936 SqFt
SOLD DATE : 07/08/2020
Key Details
Sold Price $268,500
Property Type Townhouse
Sub Type Interior Row/Townhouse
Listing Status Sold
Purchase Type For Sale
Square Footage 936 sqft
Price per Sqft $286
Subdivision East Falls
MLS Listing ID PAPH886580
Sold Date 07/08/20
Style Tudor,Traditional
Bedrooms 3
Full Baths 1
HOA Y/N N
Abv Grd Liv Area 936
Originating Board BRIGHT
Year Built 1941
Annual Tax Amount $3,313
Tax Year 2020
Lot Size 1,384 Sqft
Acres 0.03
Lot Dimensions 16.00 x 86.50
Property Description
Welcome to this recently renovated and well maintained home on a tree lined street in East Falls! Like most of the homes on this block, 3350 Tilden has a front garden area and a front porch - this one is even enclosed to allow for year round enjoyment and additional entry or living space! Once inside the living room, you'll begin to notice great details that were preserved in the renovation, like the original inlay wood floors, diamond shaped windows, and intricate moldings. Through the living room are the dining room, kitchen with white shaker cabinets, subway tile backsplash, and stainless steel appliances, and a small deck that can be accessed from both the kitchen and dining room. On your way upstairs, you'll pass the coat closet, a luxury in any Philadelphia rowhome. Upstairs, there are three nicely sized bedrooms, each with their own closet, and a full bathroom on the hallway, finished with oversized subway tile bath surround, marble floor tile, a skylight, and a linen closet. In the basement, there is a large storage closet under the stairs, as well as laundry machines and laundry sink. The basement makes for a perfect storage space, or the ceiling height is generous and could be finished to accommodate a home gym, hobby space, or home office. From the basement, you can also walk out to the rear of the home, where you have access to your garage and driveway, where you can park up to 2 cars. In addition to the beautiful remodeling, ductless air conditioning has been added to the first floor to make hot summers more comfortable. When you're ready to venture out, you can walk the dog around the beautiful tree lined streets in the neighborhood, grab coffee at Founded Coffee & Pizza or Vault & Vine, eat at In Riva, Le Bus, or Trolley Car Cafe, or hike the Wissahickon or cross Falls Bridge into Fairmount park to take in nature. Gyms, banks, groceries and other necessities are also nearby, as is proximity to City Line Ave, Kelly Dr, and I-76 for commuting.
Location
State PA
County Philadelphia
Area 19129 (19129)
Zoning RSA5
Direction West
Rooms
Other Rooms Living Room, Dining Room, Kitchen, Basement
Basement Full, Rear Entrance
Interior
Interior Features Wood Floors
Hot Water Natural Gas
Heating Radiator
Cooling Ductless/Mini-Split
Flooring Hardwood
Equipment Built-In Microwave, Dishwasher, Dryer, Oven/Range - Gas, Refrigerator, Stainless Steel Appliances, Washer
Appliance Built-In Microwave, Dishwasher, Dryer, Oven/Range - Gas, Refrigerator, Stainless Steel Appliances, Washer
Heat Source Natural Gas
Laundry Basement
Exterior
Garage Garage - Rear Entry
Garage Spaces 2.0
Waterfront N
Water Access N
Accessibility None
Parking Type Attached Garage, Driveway
Attached Garage 1
Total Parking Spaces 2
Garage Y
Building
Story 2
Sewer Public Sewer
Water Public
Architectural Style Tudor, Traditional
Level or Stories 2
Additional Building Above Grade, Below Grade
New Construction N
Schools
Elementary Schools Thomas Mifflin School
Middle Schools Thomas Mifflin School
High Schools Roxborough
School District The School District Of Philadelphia
Others
Senior Community No
Tax ID 382131200
Ownership Fee Simple
SqFt Source Assessor
Acceptable Financing Cash, Conventional
Horse Property N
Listing Terms Cash, Conventional
Financing Cash,Conventional
Special Listing Condition Standard
Read Less Info
Want to know what your home might be worth? Contact us for a FREE valuation!

Our team is ready to help you sell your home for the highest possible price ASAP

Bought with Adam Feine • BHHS Fox & Roach-Center City Walnut

"My job is to find and attract mastery-based agents to the office, protect the culture, and make sure everyone is happy! "







