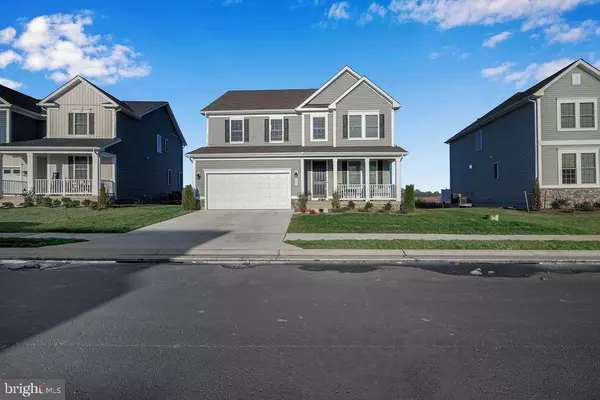$600,000
$595,000
0.8%For more information regarding the value of a property, please contact us for a free consultation.
5 Beds
4 Baths
3,669 SqFt
SOLD DATE : 03/01/2022
Key Details
Sold Price $600,000
Property Type Single Family Home
Sub Type Detached
Listing Status Sold
Purchase Type For Sale
Square Footage 3,669 sqft
Price per Sqft $163
Subdivision New Post On The Rappahannock
MLS Listing ID VASP2005742
Sold Date 03/01/22
Style Craftsman
Bedrooms 5
Full Baths 3
Half Baths 1
HOA Fees $125/qua
HOA Y/N Y
Abv Grd Liv Area 2,683
Originating Board BRIGHT
Year Built 2021
Annual Tax Amount $890
Tax Year 2021
Lot Size 7,008 Sqft
Acres 0.16
Lot Dimensions 0.00 x 0.00
Property Description
Why wait for new construction when you could have this 6 month new home! This is the Hemingway Model by Richmond American Homes. Located in New Post on the Rappahannock, one of Fredericksburg's newer communities close to the VRE, shopping and so much more. This home offers four bedrooms on the second level and a fifth bedroom in the basement with a full bathroom and completed rec area. This gorgeous home is immaculate and move-in ready. The main level is an open concept perfect for entertaining with a kitchen/ living area combo that leads to a covered deck and a scenic view of open land. Do not miss out on your future home!
Location
State VA
County Spotsylvania
Zoning RESIDENTIAL
Rooms
Other Rooms Primary Bedroom, Bedroom 2, Bedroom 3, Bedroom 4, Bedroom 5, Laundry, Loft
Basement Connecting Stairway, Full, Partially Finished, Poured Concrete, Sump Pump
Interior
Interior Features Carpet, Combination Dining/Living, Combination Kitchen/Living, Efficiency, Floor Plan - Open, Kitchen - Island, Pantry, Recessed Lighting, Upgraded Countertops, Walk-in Closet(s), Window Treatments
Hot Water Natural Gas
Heating Programmable Thermostat
Cooling Central A/C, Programmable Thermostat
Flooring Carpet, Luxury Vinyl Plank
Equipment Built-In Microwave, Dishwasher, Disposal, Exhaust Fan, Oven/Range - Gas, Stainless Steel Appliances, Washer/Dryer Hookups Only
Furnishings No
Fireplace N
Appliance Built-In Microwave, Dishwasher, Disposal, Exhaust Fan, Oven/Range - Gas, Stainless Steel Appliances, Washer/Dryer Hookups Only
Heat Source Natural Gas
Laundry Upper Floor
Exterior
Exterior Feature Porch(es), Patio(s)
Parking Features Garage - Front Entry, Garage Door Opener, Inside Access
Garage Spaces 4.0
Utilities Available Cable TV Available, Natural Gas Available
Amenities Available Boat Ramp, Pier/Dock, Pool - Outdoor, Tot Lots/Playground
Water Access N
Accessibility 2+ Access Exits, Doors - Swing In
Porch Porch(es), Patio(s)
Attached Garage 2
Total Parking Spaces 4
Garage Y
Building
Story 2
Foundation Concrete Perimeter
Sewer Public Sewer
Water Public
Architectural Style Craftsman
Level or Stories 2
Additional Building Above Grade, Below Grade
Structure Type 9'+ Ceilings
New Construction N
Schools
School District Spotsylvania County Public Schools
Others
HOA Fee Include Common Area Maintenance,Management,Road Maintenance,Pier/Dock Maintenance,Snow Removal,Trash,Pool(s)
Senior Community No
Tax ID 38B5-58-
Ownership Fee Simple
SqFt Source Assessor
Acceptable Financing Cash, Conventional, FHA, VA
Horse Property N
Listing Terms Cash, Conventional, FHA, VA
Financing Cash,Conventional,FHA,VA
Special Listing Condition Standard
Read Less Info
Want to know what your home might be worth? Contact us for a FREE valuation!

Our team is ready to help you sell your home for the highest possible price ASAP

Bought with Sherry L Hill • Avery-Hess, REALTORS
"My job is to find and attract mastery-based agents to the office, protect the culture, and make sure everyone is happy! "







