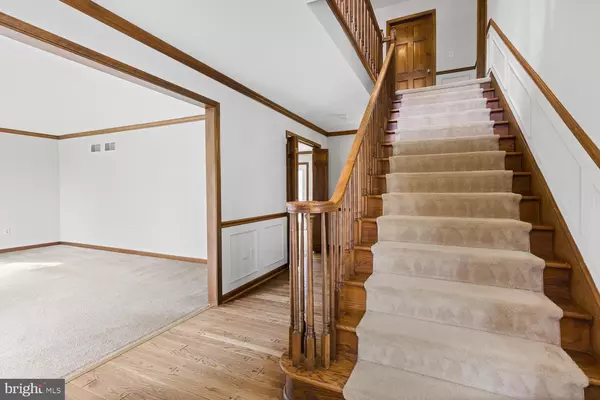$520,000
$499,000
4.2%For more information regarding the value of a property, please contact us for a free consultation.
4 Beds
3 Baths
2,244 SqFt
SOLD DATE : 06/15/2022
Key Details
Sold Price $520,000
Property Type Single Family Home
Sub Type Detached
Listing Status Sold
Purchase Type For Sale
Square Footage 2,244 sqft
Price per Sqft $231
Subdivision Graham Park Shores
MLS Listing ID VAPW2024162
Sold Date 06/15/22
Style Cape Cod
Bedrooms 4
Full Baths 2
Half Baths 1
HOA Y/N N
Abv Grd Liv Area 2,244
Originating Board BRIGHT
Year Built 1981
Annual Tax Amount $4,962
Tax Year 2022
Lot Size 0.459 Acres
Acres 0.46
Property Description
Welcome Home! Lovely Cape Cod located in the tucked away but very conveniently located neighborhood of Graham Park Shores. This home offers four large bedrooms and seasonal views of Quantico Creek through the trees across the street. There are hardwood floors leading from the foyer to the kitchen. This kitchen has a wall oven, electric cooktop, and extra-large pantry. Detailed trim work adorns the staircase and there is crown molding throughout the dining room, living room, and family room. The family room has a built-in wet bar and stone fireplace with new backwall and floor panel. New luxury vinyl plank has been installed in the mud room and laundry room. The entire home has new neutral color paint and there are three separate HVAC units, one of which is brand new. The 2-car oversized garage has an automatic garage door opener and driveway parking for two additional cars. A large back patio offers a great space for outdoor entertaining in the private back yard. This home has endless possibilities to add your personal touch. Minutes to Quantico and the Quantico Virginia Railway Express station, and conveniently located close to HOV access points, commuter lots, shopping, restaurants, and more!
Location
State VA
County Prince William
Zoning R4
Rooms
Other Rooms Living Room, Dining Room, Primary Bedroom, Bedroom 3, Kitchen, Family Room, Foyer, Breakfast Room, Bedroom 1, Laundry, Mud Room, Bathroom 2, Primary Bathroom, Full Bath, Half Bath
Interior
Interior Features Bar, Built-Ins, Breakfast Area, Carpet, Wood Floors, Stall Shower, Tub Shower
Hot Water Electric
Heating Heat Pump(s)
Cooling Central A/C
Fireplaces Number 1
Fireplaces Type Wood
Equipment Central Vacuum, Cooktop, Dishwasher, Disposal, Icemaker, Microwave, Refrigerator, Water Heater
Fireplace Y
Window Features Wood Frame
Appliance Central Vacuum, Cooktop, Dishwasher, Disposal, Icemaker, Microwave, Refrigerator, Water Heater
Heat Source Electric
Laundry Main Floor, Hookup
Exterior
Garage Garage - Rear Entry, Garage Door Opener, Inside Access
Garage Spaces 4.0
Waterfront N
Water Access N
Accessibility None
Attached Garage 2
Total Parking Spaces 4
Garage Y
Building
Story 2
Foundation Crawl Space
Sewer Public Sewer
Water Public
Architectural Style Cape Cod
Level or Stories 2
Additional Building Above Grade, Below Grade
New Construction N
Schools
School District Prince William County Public Schools
Others
Senior Community No
Tax ID 8288-44-0618
Ownership Fee Simple
SqFt Source Assessor
Acceptable Financing Cash, Conventional, FHA, VA
Listing Terms Cash, Conventional, FHA, VA
Financing Cash,Conventional,FHA,VA
Special Listing Condition Standard
Read Less Info
Want to know what your home might be worth? Contact us for a FREE valuation!

Our team is ready to help you sell your home for the highest possible price ASAP

Bought with Esther Stanard • Cornerstone Elite Properties, LLC.

"My job is to find and attract mastery-based agents to the office, protect the culture, and make sure everyone is happy! "







