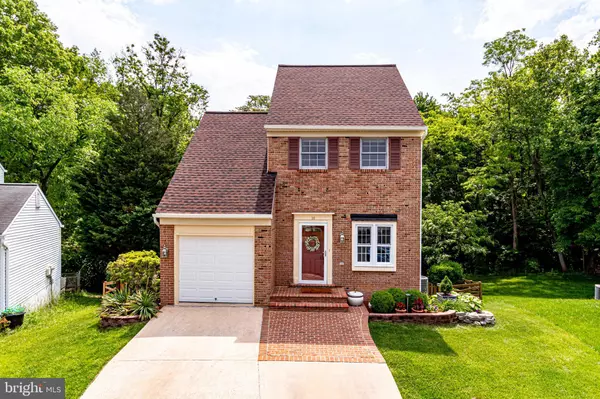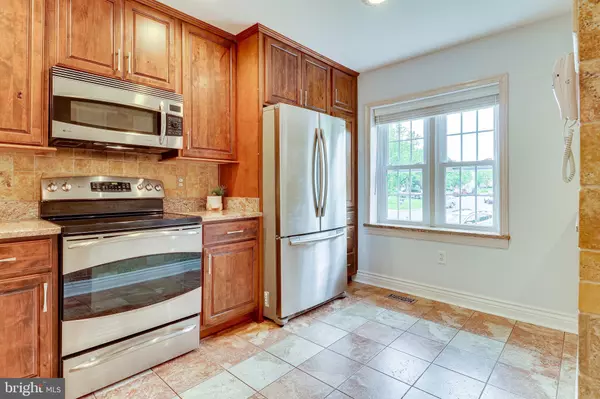$645,000
$589,900
9.3%For more information regarding the value of a property, please contact us for a free consultation.
3 Beds
4 Baths
2,227 SqFt
SOLD DATE : 07/06/2022
Key Details
Sold Price $645,000
Property Type Single Family Home
Sub Type Detached
Listing Status Sold
Purchase Type For Sale
Square Footage 2,227 sqft
Price per Sqft $289
Subdivision Countryside
MLS Listing ID VALO2026520
Sold Date 07/06/22
Style Colonial
Bedrooms 3
Full Baths 3
Half Baths 1
HOA Fees $85/mo
HOA Y/N Y
Abv Grd Liv Area 1,676
Originating Board BRIGHT
Year Built 1985
Annual Tax Amount $5,098
Tax Year 2022
Lot Size 5,663 Sqft
Acres 0.13
Property Description
There is so much to love about this home in Countryside and it starts with the beautiful curb appeal that draws you in from the cul-de-sac. This brick-front home offers 3 bedrooms, 3.5 baths, a two-story addition, a finished, walk-out basement and a private back yard. The driveway has been extended to allow for additional off-street parking. Enjoy the updated kitchen with granite counter tops, stainless appliances, gorgeous cabinets, recessed lighting and custom tile. The dining room and living room have Brazilian cherry hardwood floors and a pellet stove. Just off the living room is a large addition that you can use as another living space, office or exercise/play area. Walk out onto the custom Trex deck and take in the lush and serene tree-lined view with no neighbors behind you. The upper level has 3 bedrooms, including an owner's suite which has three closets, one with an organization system and an updated owner's bath. Bedroom #2 is extra spacious due to the extension that was done and provides additional space for a sitting room, play space, or an office. Bedroom #3 has bamboo hardwood floors and also has a closet organization system. The upper level hall bath is updatedwith a newer vanity and custom tile tub/shower. Brand new carpet on the stairs leading to the upper level and the main room of the basement. The basement has another full bath, a rec room and you can walk right out into the fenced-in backyard. There is a covered paver patio and a bonus storage room under the house which makes a perfect workshop or additional storage area. The one-car garage also has pull down stairs for additional storage. There is a built-in safe that you can access on the staircase to the basement. Roof is just 2 years old. The AC compressor is 4 years. Heat pump is 7 years. Tankless water heater is 10 years. Countryside is conveniently located just off Rt. 7 and Rt. 28 and the community has three outdoor pools, 10 tot-lots, 13 miles of walking trails and a private nature preserve trail to the Potomac River. This is a wonderful place to call home!
Location
State VA
County Loudoun
Zoning PDH3
Rooms
Basement Daylight, Full, Interior Access, Outside Entrance, Walkout Level, Improved, Fully Finished
Interior
Interior Features Breakfast Area, Crown Moldings, Dining Area, Family Room Off Kitchen, Primary Bath(s), Recessed Lighting, Skylight(s), Stall Shower, Tub Shower, Upgraded Countertops, Wood Floors
Hot Water Electric, Tankless
Heating Forced Air
Cooling Central A/C
Fireplaces Number 1
Fireplaces Type Mantel(s)
Equipment Built-In Microwave, Dishwasher, Disposal, Oven/Range - Electric, Refrigerator, Stainless Steel Appliances, Washer, Water Heater - Tankless
Fireplace Y
Appliance Built-In Microwave, Dishwasher, Disposal, Oven/Range - Electric, Refrigerator, Stainless Steel Appliances, Washer, Water Heater - Tankless
Heat Source Electric
Laundry Basement
Exterior
Garage Garage - Front Entry, Inside Access
Garage Spaces 4.0
Fence Wood
Amenities Available Basketball Courts, Common Grounds, Jog/Walk Path, Meeting Room, Pool - Outdoor, Tennis Courts, Tot Lots/Playground, Volleyball Courts
Waterfront N
Water Access N
View Trees/Woods
Accessibility None
Parking Type Attached Garage, Driveway
Attached Garage 1
Total Parking Spaces 4
Garage Y
Building
Lot Description Backs to Trees, Cul-de-sac, Front Yard, No Thru Street, Rear Yard
Story 3
Foundation Concrete Perimeter
Sewer Public Sewer
Water Public
Architectural Style Colonial
Level or Stories 3
Additional Building Above Grade, Below Grade
New Construction N
Schools
Elementary Schools Countryside
Middle Schools River Bend
High Schools Potomac Falls
School District Loudoun County Public Schools
Others
HOA Fee Include Common Area Maintenance,Management,Pool(s),Snow Removal,Trash
Senior Community No
Tax ID 027380204000
Ownership Fee Simple
SqFt Source Assessor
Acceptable Financing Cash, Conventional, FHA, VA
Listing Terms Cash, Conventional, FHA, VA
Financing Cash,Conventional,FHA,VA
Special Listing Condition Standard
Read Less Info
Want to know what your home might be worth? Contact us for a FREE valuation!

Our team is ready to help you sell your home for the highest possible price ASAP

Bought with Heidi Hollis • Samson Properties

"My job is to find and attract mastery-based agents to the office, protect the culture, and make sure everyone is happy! "







