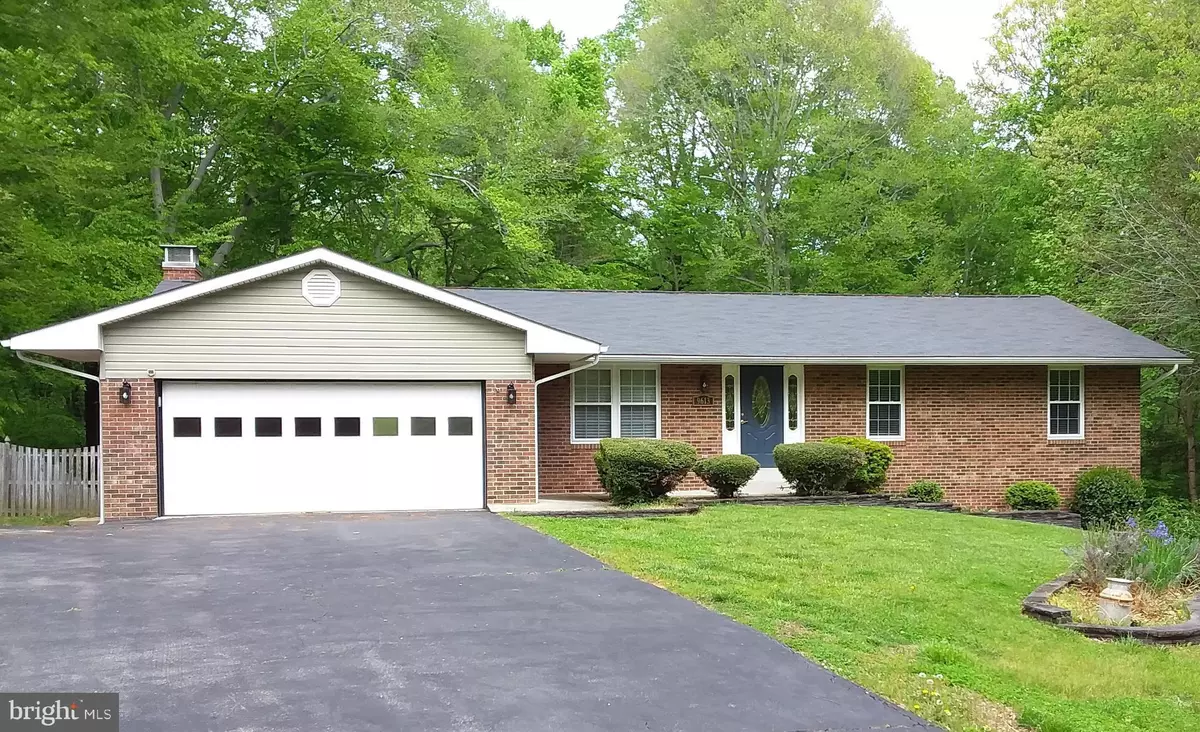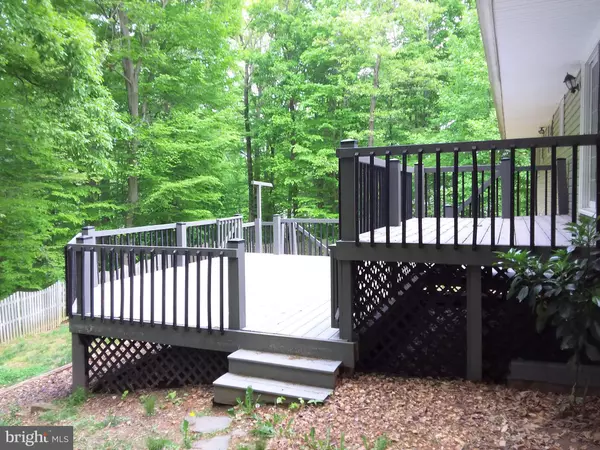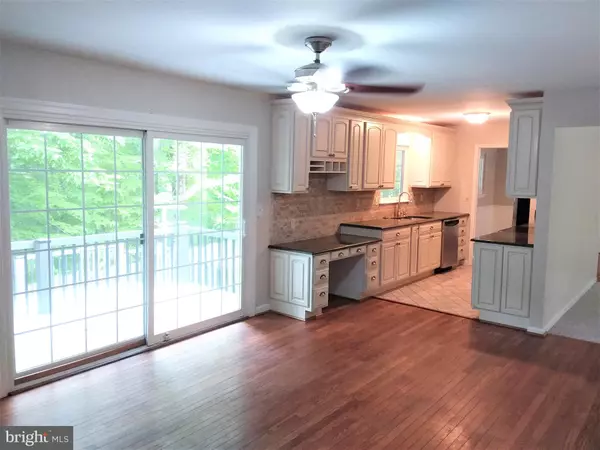$469,900
$469,900
For more information regarding the value of a property, please contact us for a free consultation.
3 Beds
3 Baths
2,982 SqFt
SOLD DATE : 07/11/2022
Key Details
Sold Price $469,900
Property Type Single Family Home
Sub Type Detached
Listing Status Sold
Purchase Type For Sale
Square Footage 2,982 sqft
Price per Sqft $157
Subdivision Apple Greene
MLS Listing ID MDCA2006770
Sold Date 07/11/22
Style Ranch/Rambler
Bedrooms 3
Full Baths 3
HOA Y/N N
Abv Grd Liv Area 1,491
Originating Board BRIGHT
Year Built 1985
Annual Tax Amount $4,103
Tax Year 2022
Lot Size 1.330 Acres
Acres 1.33
Property Description
*****DRASTIC PRICE REDUCTION!! SELLER HAS FOUND HOME OF CHOICE AND HAS PRICED TO MOOOOOVE!!!**** #### AMAZING BRICK RANCH HOME! #### 3 BEDROOMS AND 2 FULL BATHS ON MAIN LEVEL + FULLY FINISHED WALKOUT BASEMENT WITH ANOTHER FULL BATH AND LARGE DEN THAT COULD BE 4TH BEDROOM!! THIS ONE HAS ALL THE UPGRADES: CUSTOM KITCHEN WITH STAINLESS APPLIANCES/CERAMIC BACKSPLASH+ FLOOR/GRANITE COUNTERTOPS/UPGRADED CABINETS, BRAND NEW CARPETING THROUGHOUT/HARDWOOD FLOORS/LVT PLANK TILE, CERAMIC TILED BATHS, FIREPLACE WITH WOOD STOVE INSERT+ ANOTHER WOOD STOVE IN BASEMENT REC ROOM AREA!! ##### BASEMENT REC ROOM AREA IS THE PERFECT FAMILY/ENTERTAINING SPOT WITH HUGE BARTOP AREA AND WALKOUT ACCESS TO THE BACKYARD!! ### WALK-IN CEDAR-WALLED CLOSET, HUGE MULTI-TIERED DECKING IN FULLY FENCED HUGE BACKYARD! OVERSIZED 2-CAR GARAGE WITH GORGEOUS EPOXY FLOORS, SHED!! THIS ONE HAS IT ALL AND IS IN ONE OF THE MOST HIGHLY SOUGHT-AFTER AREAS OF DUNKIRK!! DON'T MISS YOUR CHANCE!!! #####
Location
State MD
County Calvert
Zoning RES
Rooms
Basement Connecting Stairway, Daylight, Full, Fully Finished
Main Level Bedrooms 3
Interior
Interior Features Bar, Breakfast Area, Built-Ins, Carpet, Cedar Closet(s), Ceiling Fan(s), Dining Area, Entry Level Bedroom, Family Room Off Kitchen, Floor Plan - Open, Formal/Separate Dining Room, Kitchen - Gourmet, Primary Bath(s), Recessed Lighting, Upgraded Countertops, Walk-in Closet(s), Wet/Dry Bar, Wood Floors, Wood Stove
Hot Water Electric
Heating Heat Pump(s)
Cooling Central A/C, Ceiling Fan(s)
Flooring Carpet, Ceramic Tile, Hardwood, Laminate Plank, Luxury Vinyl Plank
Fireplaces Number 1
Fireplaces Type Equipment, Heatilator, Mantel(s), Other
Equipment Built-In Microwave, Dishwasher, Disposal, Dryer - Electric, Extra Refrigerator/Freezer, Icemaker, Oven/Range - Electric, Refrigerator, Stainless Steel Appliances, Stove, Washer, Water Heater
Fireplace Y
Appliance Built-In Microwave, Dishwasher, Disposal, Dryer - Electric, Extra Refrigerator/Freezer, Icemaker, Oven/Range - Electric, Refrigerator, Stainless Steel Appliances, Stove, Washer, Water Heater
Heat Source Electric
Laundry Lower Floor
Exterior
Exterior Feature Deck(s), Patio(s)
Parking Features Garage - Front Entry, Garage Door Opener
Garage Spaces 6.0
Fence Rear, Fully
Water Access N
Accessibility None
Porch Deck(s), Patio(s)
Attached Garage 2
Total Parking Spaces 6
Garage Y
Building
Lot Description Backs to Trees, Landscaping
Story 2
Foundation Concrete Perimeter
Sewer Gravity Sept Fld
Water Well
Architectural Style Ranch/Rambler
Level or Stories 2
Additional Building Above Grade, Below Grade
New Construction N
Schools
School District Calvert County Public Schools
Others
Senior Community No
Tax ID 0503097412
Ownership Fee Simple
SqFt Source Assessor
Special Listing Condition Standard
Read Less Info
Want to know what your home might be worth? Contact us for a FREE valuation!

Our team is ready to help you sell your home for the highest possible price ASAP

Bought with Michael Anthony Martin • Berkshire Hathaway HomeServices PenFed Realty
"My job is to find and attract mastery-based agents to the office, protect the culture, and make sure everyone is happy! "







