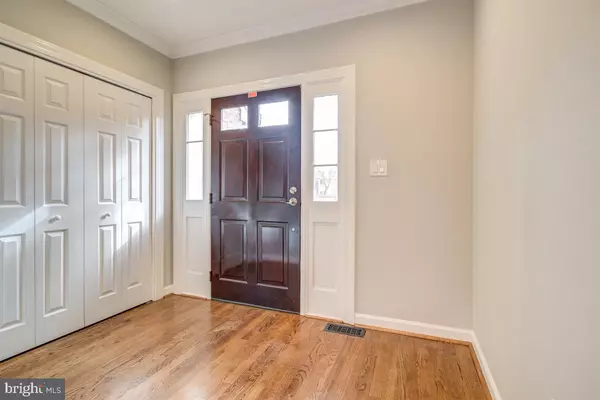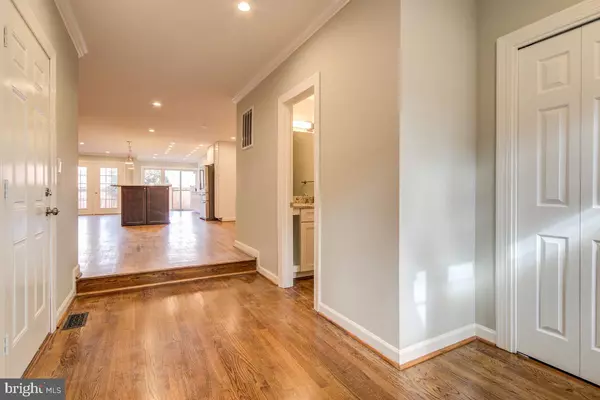$750,000
$745,000
0.7%For more information regarding the value of a property, please contact us for a free consultation.
3 Beds
5 Baths
3,487 SqFt
SOLD DATE : 03/01/2021
Key Details
Sold Price $750,000
Property Type Townhouse
Sub Type Interior Row/Townhouse
Listing Status Sold
Purchase Type For Sale
Square Footage 3,487 sqft
Price per Sqft $215
Subdivision Landmark Mews
MLS Listing ID VAFX1164600
Sold Date 03/01/21
Style Colonial
Bedrooms 3
Full Baths 3
Half Baths 2
HOA Fees $165/mo
HOA Y/N Y
Abv Grd Liv Area 2,491
Originating Board BRIGHT
Year Built 1986
Annual Tax Amount $6,433
Tax Year 2020
Lot Size 2,216 Sqft
Acres 0.05
Property Description
LOCATION and LUXURY found right here! Home built in 1986 then complete renovation on all 4 levels started in 2019 with an additional $10K within the past few weeks! One of the largest models with over 3600 finished sq ft and priced to sell! Creative designs added additional living/usable areas from the loft with privacy door and 2 walk-in closets added down to the redesigned walk-out lower level. From the new sound proofing insulation to the gourmet chef's kitchen with all new SS appliances,Wolf soft close cabinetry with solid plywood box construction for greater strength and stability, recently installed $7K commercial grade Harley Davidson Master Bath shower system are some of the features that make this home stand out! Outside area for relaxing, dining or entertaining with brick patio, some hard scaping and outside entrance to rear lane for additional parking. All of this and then there's the LOCATION nestled in this quiet neighborhood with only a few minutes to Rte 395. Perfect in so many ways!!!
Location
State VA
County Fairfax
Zoning 212
Rooms
Other Rooms Dining Room, Primary Bedroom, Sitting Room, Bedroom 2, Bedroom 3, Kitchen, Family Room, Foyer, Laundry, Recreation Room, Bathroom 2, Bathroom 3, Primary Bathroom, Half Bath
Basement Full, Fully Finished, Connecting Stairway
Interior
Interior Features Ceiling Fan(s), Combination Kitchen/Living, Family Room Off Kitchen, Floor Plan - Open, Kitchen - Gourmet, Kitchen - Island, Recessed Lighting, Stall Shower, Tub Shower, Walk-in Closet(s), Wet/Dry Bar
Hot Water Electric
Heating Heat Pump(s), Forced Air
Cooling Heat Pump(s), Central A/C, Ceiling Fan(s)
Fireplaces Number 2
Fireplaces Type Gas/Propane
Equipment Oven/Range - Electric, Disposal, Refrigerator, Icemaker, Washer, Dryer, Dishwasher
Fireplace Y
Appliance Oven/Range - Electric, Disposal, Refrigerator, Icemaker, Washer, Dryer, Dishwasher
Heat Source Electric
Laundry Basement, Dryer In Unit, Washer In Unit
Exterior
Exterior Feature Patio(s), Brick
Parking Features Garage - Front Entry, Garage Door Opener
Garage Spaces 2.0
Fence Board, Masonry/Stone, Rear
Water Access N
Accessibility None
Porch Patio(s), Brick
Attached Garage 1
Total Parking Spaces 2
Garage Y
Building
Story 4
Sewer Public Sewer
Water Public
Architectural Style Colonial
Level or Stories 4
Additional Building Above Grade, Below Grade
New Construction N
Schools
Elementary Schools Bren Mar Park
Middle Schools Holmes
High Schools Edison
School District Fairfax County Public Schools
Others
Senior Community No
Tax ID 0724 03 0085
Ownership Fee Simple
SqFt Source Assessor
Special Listing Condition Standard
Read Less Info
Want to know what your home might be worth? Contact us for a FREE valuation!

Our team is ready to help you sell your home for the highest possible price ASAP

Bought with Matthew David Ferris • Redfin Corporation
"My job is to find and attract mastery-based agents to the office, protect the culture, and make sure everyone is happy! "







