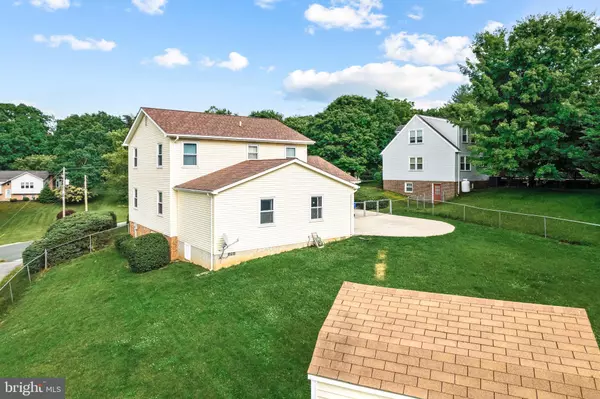$399,000
$399,000
For more information regarding the value of a property, please contact us for a free consultation.
4 Beds
3 Baths
2,464 SqFt
SOLD DATE : 07/22/2022
Key Details
Sold Price $399,000
Property Type Single Family Home
Sub Type Detached
Listing Status Sold
Purchase Type For Sale
Square Footage 2,464 sqft
Price per Sqft $161
Subdivision Heritage
MLS Listing ID VAWR2002938
Sold Date 07/22/22
Style Colonial
Bedrooms 4
Full Baths 2
Half Baths 1
HOA Y/N N
Abv Grd Liv Area 2,464
Originating Board BRIGHT
Year Built 1988
Annual Tax Amount $2,159
Tax Year 2021
Lot Size 0.474 Acres
Acres 0.47
Property Description
Some photos have been virtually staged to show all the possibilities. Need room to spread out? Need a convenient location? Need storage? Want a view? Want a fenced yard with usable space for a garden or outdoor fun? Want a great space to entertain friends and family? This stately colonial has all that and more! The main floor offers a dining room, living room, family room, and rec room to enjoy. Or if youd like you can turn the living room into a large main floor bedroom or office. The spacious kitchen is equipped with all new appliances. Move in just in time to have cookouts on the large stamped patio overlooking the fenced backyard that offers a sweet mountain view. The huge crawl space has stand-up room and has been waterproofed by Mid-Atlantic Waterproofing and comes with a lifetime transferrable warranty. This home also comes with peace of mind with a newer roof and HVAC. All of this is located right on the edge of town for easy access to all the amenities of Front Royal and to I66. Get this one on your must-see list today!
Location
State VA
County Warren
Zoning RESIDENTIAL
Rooms
Other Rooms Living Room, Dining Room, Primary Bedroom, Bedroom 2, Bedroom 3, Bedroom 4, Kitchen, Family Room, Recreation Room
Interior
Interior Features Attic, Primary Bath(s), Floor Plan - Traditional, Ceiling Fan(s), Family Room Off Kitchen, Kitchen - Table Space, Pantry, Walk-in Closet(s), Chair Railings
Hot Water Electric
Heating Heat Pump(s)
Cooling Heat Pump(s), Central A/C
Equipment Dishwasher, Disposal, Microwave, Refrigerator, Stove, Water Heater
Fireplace N
Appliance Dishwasher, Disposal, Microwave, Refrigerator, Stove, Water Heater
Heat Source Electric
Laundry Hookup, Main Floor
Exterior
Exterior Feature Patio(s)
Fence Chain Link, Partially
Water Access N
View Garden/Lawn, Street, Mountain
Roof Type Architectural Shingle
Accessibility None
Porch Patio(s)
Garage N
Building
Lot Description Landscaping
Story 2
Foundation Crawl Space
Sewer Public Sewer
Water Public
Architectural Style Colonial
Level or Stories 2
Additional Building Above Grade, Below Grade
Structure Type Dry Wall
New Construction N
Schools
Elementary Schools Hilda J. Barbour
Middle Schools Warren County
High Schools Warren County
School District Warren County Public Schools
Others
Senior Community No
Tax ID 20A203 48
Ownership Fee Simple
SqFt Source Assessor
Special Listing Condition Standard
Read Less Info
Want to know what your home might be worth? Contact us for a FREE valuation!

Our team is ready to help you sell your home for the highest possible price ASAP

Bought with Sylvia C Williams • Weichert Realtors - Blue Ribbon
"My job is to find and attract mastery-based agents to the office, protect the culture, and make sure everyone is happy! "







