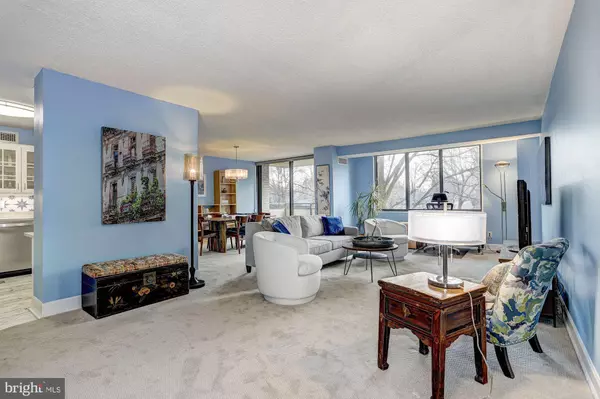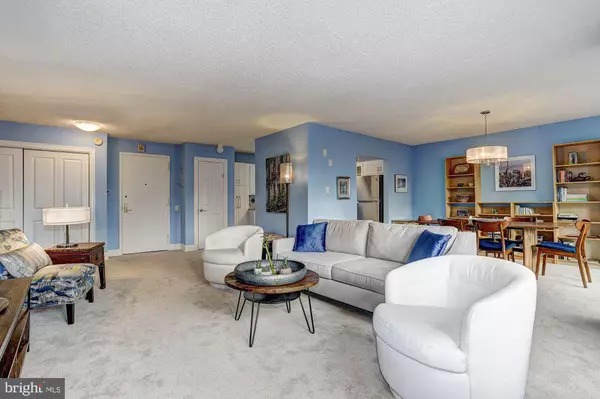$195,000
$195,000
For more information regarding the value of a property, please contact us for a free consultation.
1 Bed
1 Bath
981 SqFt
SOLD DATE : 03/15/2022
Key Details
Sold Price $195,000
Property Type Condo
Sub Type Condo/Co-op
Listing Status Sold
Purchase Type For Sale
Square Footage 981 sqft
Price per Sqft $198
Subdivision Promenade Towers
MLS Listing ID MDMC2035032
Sold Date 03/15/22
Style Contemporary
Bedrooms 1
Full Baths 1
Condo Fees $1,050/mo
HOA Y/N N
Abv Grd Liv Area 981
Originating Board BRIGHT
Year Built 1973
Annual Tax Amount $1,878
Tax Year 2021
Property Description
Beautiful South Tower unit in the desirable amenity-rich community of The Promenade with panoramic views! Situated in an ideal commuter location minutes to I-270, I-495, downtown Bethesda, NIH/Medical, and Metro. This light-filled unit offers a serene and cohesive atmosphere. Fall in love with the large, light-filled windows that embroider the main living spaces. The spacious living room is perfect for entertaining and everyday living leading into the separate dining room. The private balcony is accessed from the dining room and offers a spectacular view. Prepare delectable dinners in the kitchen appointed with stylish white cabinetry, granite counters, and stainless steel appliances including a gas range. Retreat to the primary bedroom highlighting a walk-in closet and full bath. Parking space included. Utilities and cable included in monthly fees. The community offers indoor and outdoor pools, tennis courts, 24 hour desk, restaurant, lounge with large screen television, wifi room, picnic area, state-of-art exercise and fitness center, and much more! Simply perfect!
Location
State MD
County Montgomery
Zoning RH
Rooms
Other Rooms Living Room, Dining Room, Primary Bedroom, Kitchen, Foyer
Main Level Bedrooms 1
Interior
Interior Features Built-Ins, Carpet, Combination Dining/Living, Combination Kitchen/Dining, Combination Kitchen/Living, Dining Area, Elevator, Entry Level Bedroom, Floor Plan - Open, Stall Shower, Upgraded Countertops, Walk-in Closet(s)
Hot Water Electric
Heating Forced Air, Programmable Thermostat
Cooling Central A/C, Programmable Thermostat
Flooring Ceramic Tile, Carpet
Equipment Built-In Microwave, Dishwasher, Disposal, Exhaust Fan, Freezer, Icemaker, Oven/Range - Gas, Refrigerator, Stainless Steel Appliances, Water Heater
Window Features Double Pane
Appliance Built-In Microwave, Dishwasher, Disposal, Exhaust Fan, Freezer, Icemaker, Oven/Range - Gas, Refrigerator, Stainless Steel Appliances, Water Heater
Heat Source Natural Gas
Laundry Common
Exterior
Exterior Feature Balcony
Garage Covered Parking
Garage Spaces 1.0
Parking On Site 1
Amenities Available Convenience Store, Concierge, Exercise Room, Elevator, Fitness Center, Gated Community, Pool - Indoor, Pool - Outdoor, Security, Swimming Pool, Tennis Courts
Waterfront N
Water Access N
View Trees/Woods, Panoramic
Roof Type Flat
Accessibility 32\"+ wide Doors, 48\"+ Halls, Other
Porch Balcony
Parking Type Parking Lot, Parking Garage
Total Parking Spaces 1
Garage N
Building
Story 1
Unit Features Hi-Rise 9+ Floors
Sewer Public Sewer
Water Public
Architectural Style Contemporary
Level or Stories 1
Additional Building Above Grade, Below Grade
Structure Type Dry Wall
New Construction N
Schools
Elementary Schools Ashburton
Middle Schools North Bethesda
High Schools Walter Johnson
School District Montgomery County Public Schools
Others
Pets Allowed Y
HOA Fee Include Air Conditioning,Cable TV,Electricity,Ext Bldg Maint,Gas,Health Club,Heat,Lawn Maintenance,Pool(s),Recreation Facility,Snow Removal,Taxes,Trash,Water
Senior Community No
Tax ID 160703605357
Ownership Cooperative
Security Features 24 hour security,Main Entrance Lock,Security Gate,Smoke Detector
Acceptable Financing Cash, Conventional
Horse Property N
Listing Terms Cash, Conventional
Financing Cash,Conventional
Special Listing Condition Standard
Pets Description Cats OK
Read Less Info
Want to know what your home might be worth? Contact us for a FREE valuation!

Our team is ready to help you sell your home for the highest possible price ASAP

Bought with Lindsay C Clark • Compass

"My job is to find and attract mastery-based agents to the office, protect the culture, and make sure everyone is happy! "







