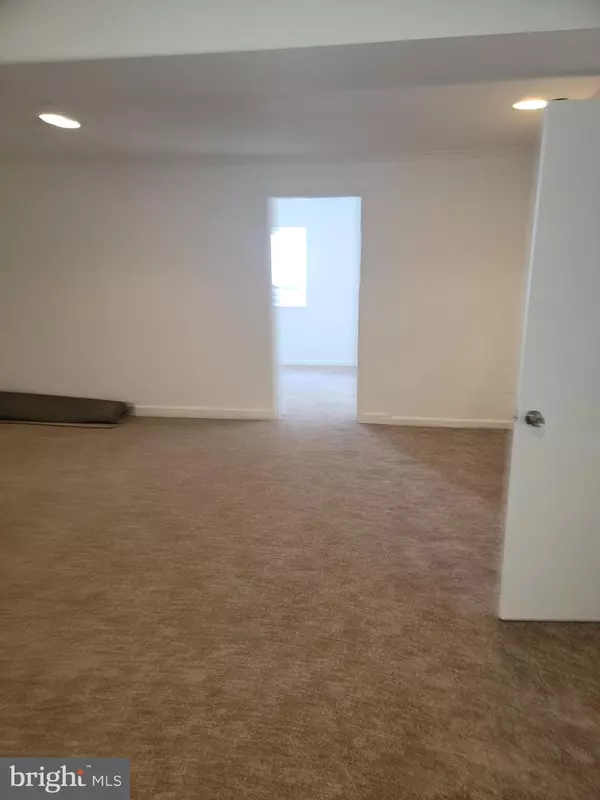$400,000
$405,000
1.2%For more information regarding the value of a property, please contact us for a free consultation.
4 Beds
3 Baths
1,776 SqFt
SOLD DATE : 02/10/2022
Key Details
Sold Price $400,000
Property Type Townhouse
Sub Type Interior Row/Townhouse
Listing Status Sold
Purchase Type For Sale
Square Footage 1,776 sqft
Price per Sqft $225
Subdivision Bonaventure
MLS Listing ID MDAA2000867
Sold Date 02/10/22
Style Colonial
Bedrooms 4
Full Baths 2
Half Baths 1
HOA Fees $75/mo
HOA Y/N Y
Abv Grd Liv Area 1,776
Originating Board BRIGHT
Year Built 2012
Annual Tax Amount $3,373
Tax Year 2021
Lot Size 2,066 Sqft
Acres 0.05
Property Description
Are you thinking of moving close to the NSA, Baltimore, DC, and Annapolis area and more?! This newly renovated 3B/2,5BR Townhouse is the right choice for you with Gleaming hardwood floors in the Living Room and Kitchen/Dining Room area. The Kitchen has been upgraded with New Appliances, granite counters, stainless appliances and center island. Doors lead out to the large rear, Which makes it a great place to relax or entertain friends. Spacious Owner's Bedroom Suite complete with bath and walk in closet. Spacious lower level family room with built in Studio which would be great as a theatre room! Please adhere to COVID-19 protocol. No more than four people per showing and please wear a mask at all times. Property is Vacant. Thanks for showing!
Location
State MD
County Anne Arundel
Zoning R
Rooms
Basement Fully Finished, Connecting Stairway, Front Entrance, Heated, Rear Entrance
Interior
Interior Features Combination Kitchen/Dining, Dining Area, Kitchen - Island, Carpet, Floor Plan - Open, Kitchen - Gourmet, Stall Shower, Studio, Store/Office, Tub Shower, Upgraded Countertops, Walk-in Closet(s), Breakfast Area
Hot Water Electric
Heating Heat Pump(s)
Cooling Central A/C
Equipment Built-In Microwave, Cooktop, Disposal, Dryer, Central Vacuum, Energy Efficient Appliances, Oven - Single, Refrigerator, Washer/Dryer Hookups Only
Appliance Built-In Microwave, Cooktop, Disposal, Dryer, Central Vacuum, Energy Efficient Appliances, Oven - Single, Refrigerator, Washer/Dryer Hookups Only
Heat Source Natural Gas
Exterior
Garage Spaces 2.0
Waterfront N
Water Access N
Accessibility 2+ Access Exits, Level Entry - Main, Other
Parking Type Parking Lot
Total Parking Spaces 2
Garage N
Building
Story 3
Foundation Permanent, Slab, Stone, Other
Sewer Public Septic
Water Public
Architectural Style Colonial
Level or Stories 3
Additional Building Above Grade, Below Grade
New Construction N
Schools
School District Anne Arundel County Public Schools
Others
Senior Community No
Tax ID 020412190231140
Ownership Fee Simple
SqFt Source Assessor
Acceptable Financing Conventional, Cash, FHA, VA
Listing Terms Conventional, Cash, FHA, VA
Financing Conventional,Cash,FHA,VA
Special Listing Condition Standard
Read Less Info
Want to know what your home might be worth? Contact us for a FREE valuation!

Our team is ready to help you sell your home for the highest possible price ASAP

Bought with William A Ampofo • Avalar Realty LLC

"My job is to find and attract mastery-based agents to the office, protect the culture, and make sure everyone is happy! "







