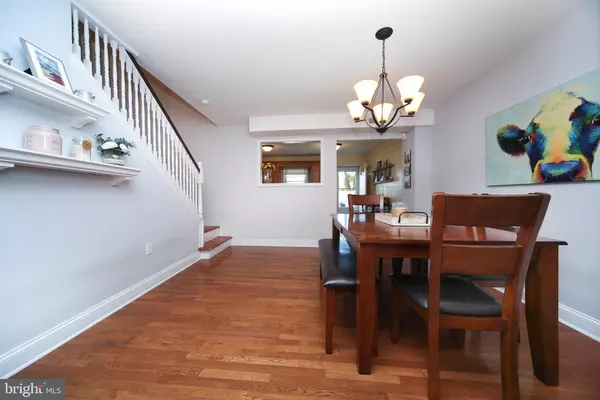$353,000
$349,000
1.1%For more information regarding the value of a property, please contact us for a free consultation.
4 Beds
2 Baths
1,659 SqFt
SOLD DATE : 07/10/2020
Key Details
Sold Price $353,000
Property Type Townhouse
Sub Type Interior Row/Townhouse
Listing Status Sold
Purchase Type For Sale
Square Footage 1,659 sqft
Price per Sqft $212
Subdivision East Falls
MLS Listing ID PAPH894028
Sold Date 07/10/20
Style Straight Thru
Bedrooms 4
Full Baths 2
HOA Y/N N
Abv Grd Liv Area 1,659
Originating Board BRIGHT
Year Built 1939
Annual Tax Amount $3,701
Tax Year 2020
Lot Size 1,389 Sqft
Acres 0.03
Lot Dimensions 15.54 x 95.80
Property Description
Get ready to fall in love with this 4 Bedroom, 2 Bath, 3-story charmer in one of the hottest and most desirable neighborhoods in Philadelphia! Tucked away on a quiet one-way street in East Falls this immaculate and stylishly appointed home sits at the top of Stanton Street. As you are welcomed into this delightful house, you will appreciate the open floor design, as you move from the spacious living room to the adjoining dining room, featuring hardwood flooring, and pass-through window flowing into the eat in kitchen. Outfitted with stainless appliances, granite countertops, and ceramic tile floor with ceramic backsplash, the kitchen provides access to one of the highlights of this property. Lounge and luxuriate in your 2 tiered oasis, not to be found anywhere else in the area - offering an expansive 450 square foot trex upper deck for that summer barbeque or morning cup of coffee, along with spectacular views of tree lined East Falls and the impressive Center City skyline. Just a few steps down from the upper deck is a lower patio and garden sanctuary, showcasing a brick firepit and large flower beds for planting your seasons favorites, with plenty of space to unwind in your lounge chairs or hammock. The 2nd floor features three bedrooms perfect for your guests, nursery, gym, or at home office, all with hardwood flooring. An updated black and white tiled full bath, ample closet space, and laundry area add to the convenience of this level. The Third floor highlights an inviting Master Bedroom suite, dressing area, oversized closet, and its own private bath. All electrical, security system, plumbing, heating system and central air were updated in a 2003 renovation. Best of all, the location is outstanding, with just a short walk to Kelly Drive for your daily run or dog walk, easy and quick access to the R6 regional rail line to Center City, and minutes from Fairmount Park and Wissahickon Creek & Trails. Charming restaurants, bars, coffee cafes, as well as Wissahickon Brewery are all within walking distance. Convenient local schools and Thomas Jefferson University East Falls Campus add to the allure of making this home your own. You will not want to miss out on this rare opportunity! A 1- year HSA Home Warranty will be provided by the seller.
Location
State PA
County Philadelphia
Area 19129 (19129)
Zoning RSA5
Rooms
Other Rooms Living Room, Dining Room, Primary Bedroom, Bedroom 2, Kitchen, Bedroom 1, Bathroom 3, Primary Bathroom
Basement Unfinished
Interior
Hot Water Natural Gas
Heating Hot Water
Cooling Central A/C
Flooring Hardwood
Equipment Built-In Microwave, Dishwasher, Dryer, Oven/Range - Gas, Refrigerator, Washer, Water Heater
Fireplace N
Appliance Built-In Microwave, Dishwasher, Dryer, Oven/Range - Gas, Refrigerator, Washer, Water Heater
Heat Source Natural Gas
Laundry Upper Floor
Exterior
Exterior Feature Deck(s)
Fence Privacy
Waterfront N
Water Access N
Roof Type Flat
Accessibility 2+ Access Exits
Porch Deck(s)
Parking Type On Street
Garage N
Building
Story 3
Sewer Public Sewer
Water Public
Architectural Style Straight Thru
Level or Stories 3
Additional Building Above Grade, Below Grade
Structure Type Dry Wall,Plaster Walls
New Construction N
Schools
School District The School District Of Philadelphia
Others
Senior Community No
Tax ID 383051900
Ownership Fee Simple
SqFt Source Estimated
Acceptable Financing Cash, Conventional
Horse Property N
Listing Terms Cash, Conventional
Financing Cash,Conventional
Special Listing Condition Standard
Read Less Info
Want to know what your home might be worth? Contact us for a FREE valuation!

Our team is ready to help you sell your home for the highest possible price ASAP

Bought with Henry Houston Meigs III • BHHS Fox & Roach At the Harper, Rittenhouse Square

"My job is to find and attract mastery-based agents to the office, protect the culture, and make sure everyone is happy! "







