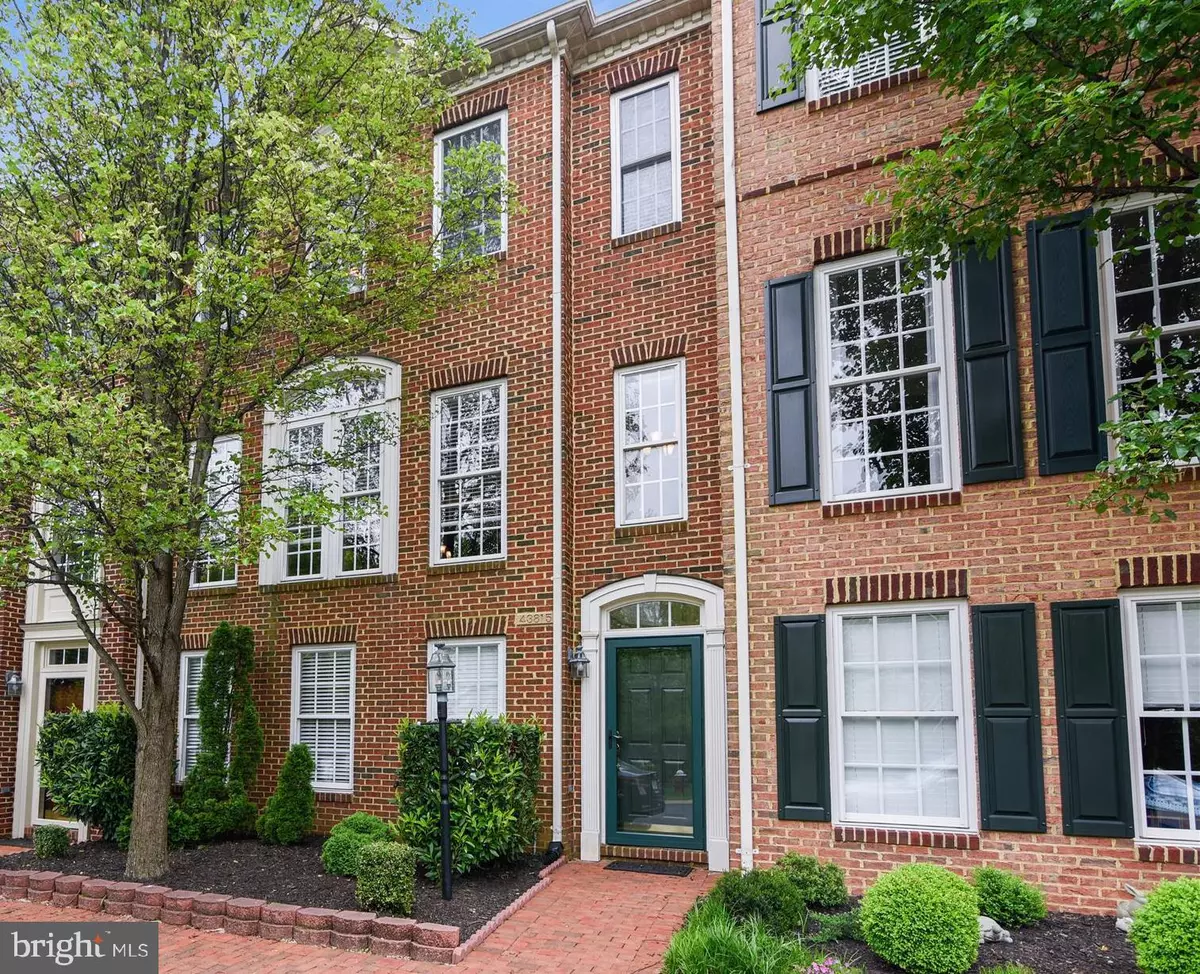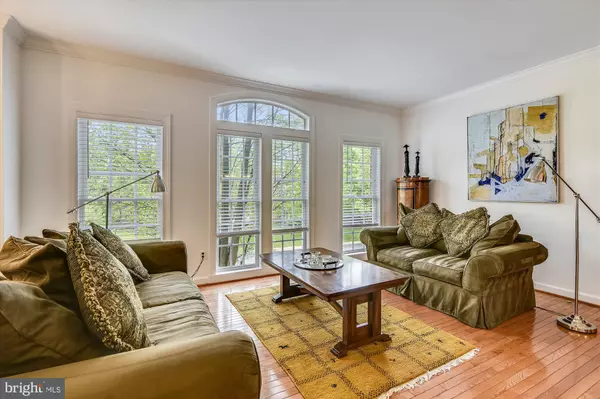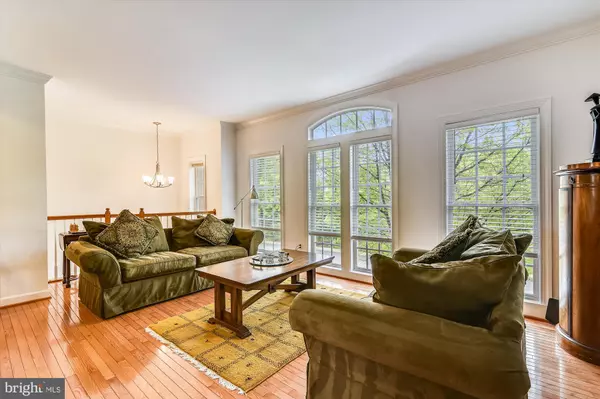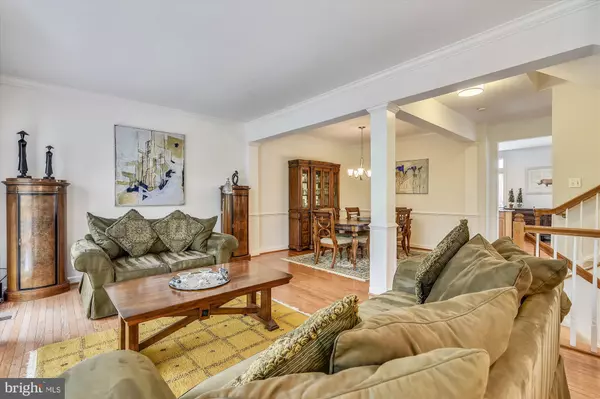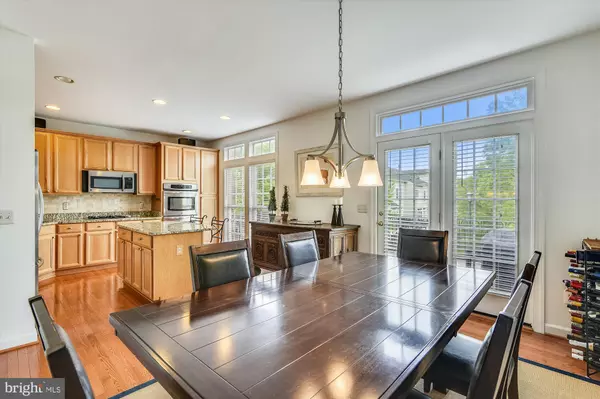$490,000
$489,900
For more information regarding the value of a property, please contact us for a free consultation.
3 Beds
4 Baths
2,241 SqFt
SOLD DATE : 06/30/2020
Key Details
Sold Price $490,000
Property Type Townhouse
Sub Type Interior Row/Townhouse
Listing Status Sold
Purchase Type For Sale
Square Footage 2,241 sqft
Price per Sqft $218
Subdivision River Creek
MLS Listing ID VALO411058
Sold Date 06/30/20
Style Other
Bedrooms 3
Full Baths 2
Half Baths 2
HOA Fees $195/mo
HOA Y/N Y
Abv Grd Liv Area 2,241
Originating Board BRIGHT
Year Built 2002
Annual Tax Amount $4,623
Tax Year 2020
Lot Size 1,742 Sqft
Acres 0.04
Property Description
Prepare to be charmed by this Georgetown- style brick front Townhouse with 2 car garage w/rear entry. Light-filled gourmet kitchen with transom windows, center island, granite and stainless steel appliances ... breakfast room / family room with transom atrium door to Trex Deck. Hardwood floors on main level. Tall windows in Living Room. Formal dining room with moldings. Master suite features vaulted ceiling, large walk-in closet and luxury bath. Close to the Potomac River and River Creek Club w/restaurant..Experience resort-style living in beautiful River Creek on the Potomac River...3 outdoor swimming pools, fitness center, walking/bike trails, lighted tennis courts, volleyball court, basketball courts, soccer field, tot lot, kayak/canoe ramp; Confluence Park-a great place to relax and picnic, where the Potomac River meets Goose Creek with spectacular view across the river...
Location
State VA
County Loudoun
Zoning 03
Rooms
Other Rooms Living Room, Dining Room, Primary Bedroom, Bedroom 2, Bedroom 3, Kitchen, Recreation Room, Primary Bathroom
Basement Walkout Level
Interior
Interior Features Floor Plan - Open, Kitchen - Gourmet, Wood Floors, Walk-in Closet(s), Upgraded Countertops, Tub Shower, Soaking Tub, Primary Bath(s), Family Room Off Kitchen, Dining Area
Heating Forced Air
Cooling Central A/C
Equipment Stainless Steel Appliances
Appliance Stainless Steel Appliances
Heat Source Natural Gas
Exterior
Parking Features Garage Door Opener
Garage Spaces 2.0
Water Access N
Accessibility None
Attached Garage 2
Total Parking Spaces 2
Garage Y
Building
Story 3
Sewer Public Sewer
Water Public
Architectural Style Other
Level or Stories 3
Additional Building Above Grade, Below Grade
New Construction N
Schools
Elementary Schools Frances Hazel Reid
Middle Schools Harper Park
High Schools Heritage
School District Loudoun County Public Schools
Others
Senior Community No
Tax ID 080372561000
Ownership Fee Simple
SqFt Source Assessor
Special Listing Condition Standard
Read Less Info
Want to know what your home might be worth? Contact us for a FREE valuation!

Our team is ready to help you sell your home for the highest possible price ASAP

Bought with Matthew R Elliott • Keller Williams Realty
"My job is to find and attract mastery-based agents to the office, protect the culture, and make sure everyone is happy! "


