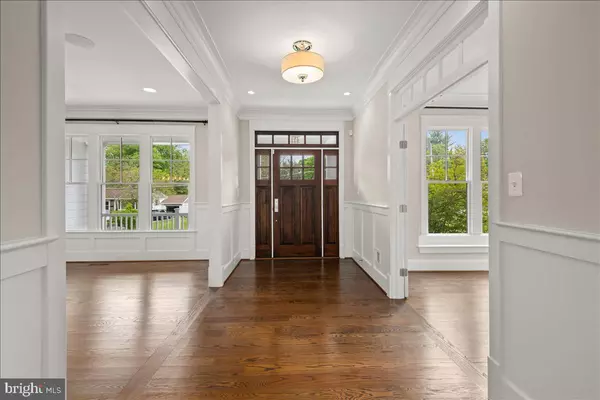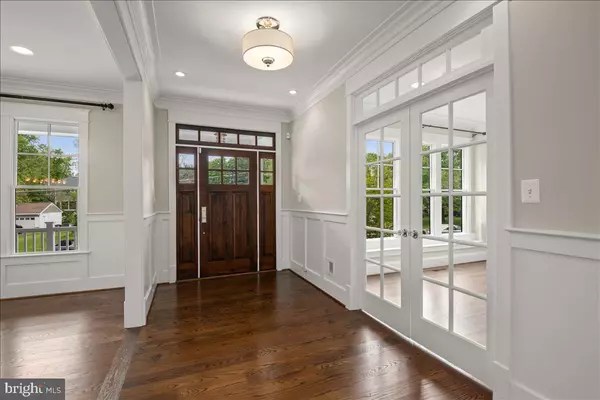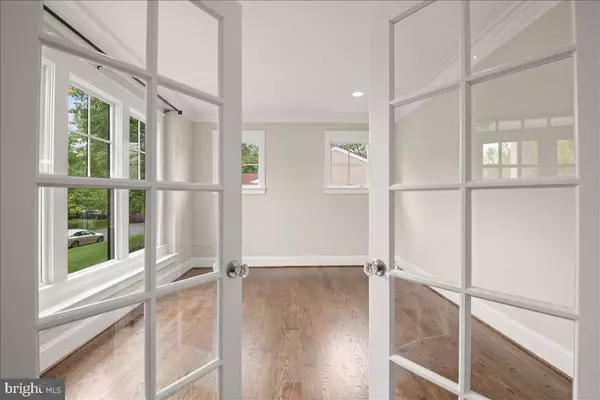$2,300,000
$2,495,000
7.8%For more information regarding the value of a property, please contact us for a free consultation.
6 Beds
6 Baths
6,033 SqFt
SOLD DATE : 08/22/2022
Key Details
Sold Price $2,300,000
Property Type Single Family Home
Sub Type Detached
Listing Status Sold
Purchase Type For Sale
Square Footage 6,033 sqft
Price per Sqft $381
Subdivision Mclean Manor
MLS Listing ID VAFX2066850
Sold Date 08/22/22
Style Craftsman
Bedrooms 6
Full Baths 5
Half Baths 1
HOA Y/N N
Abv Grd Liv Area 4,236
Originating Board BRIGHT
Year Built 2018
Annual Tax Amount $7,953
Tax Year 2016
Lot Size 0.279 Acres
Acres 0.28
Property Description
Welcome to this bright and spectacular home!
With over 6,000 ft of space, this move-in ready residence offers elegance and all the amenities one could want in luxury living on three levels. An inviting front porch introduces the entry hall, which is flanked by a formal dining room accented by wainscoting and complete with a butler's pantry and a formal living room that could also be used as an office and a powder room.
Created for entertaining, the open concept gourmet kitchen is complete with high-end appliances, Sub-Zero refrigerator, Wolf range, Bosh dishwasher, granite countertops, and custom made kitchen cabinets including a built-in workstation. The oversized granite center island opens to a great family room boasting a high-coffered ceiling, fireplace and built in TV over the fireplace. Outdoor gatherings for friends and family include a spacious grassy backyard with playground, gazebo & a large patio perfect for summer parties.
The large pantry room, coat closet, and mudroom of off the kitchen and connected to the two-car garage. The main level also includes a bedroom with a full bathroom.
The Upper Level offers a spacious primary suite, complete with a tray ceiling and large windows overlooking the private backyard. The suite also contains his and hers walk-in closets and a spa inspired primary bathroom with a spacious glass shower, separate soaking tub, and double vanity. This level also has three generously sized bedrooms one with its own bathroom suite. The large laundry room conveniently located on this level has extra storage space, built-in cabinetry and an oversized washer and dryer.
The fully finished walkout lower level features a movie theatre area with a huge wall TV. The lower level has an abundance of space for entertaining and an additional bedroom with a full bathroom, exercise room, and bonus room which would perfect for a wine cellar.
The residence is located just outside of Washington, DC and minutes from the dynamic urban hub of Tysons Corner. It is also 20 minutes away from Dulles Airport and has easy access to major highways. The home is within walking distance of McLean High School as well as downtown McLean, and is just a short ride away from the Potomac School.
The owners recently installed a Generac generator, playground, shaded gazebo, and underground sprinkler system. They have also landscaped the grounds and installed gates for pets and kids to safely play in the back yard. The house has a security system, exterior cameras, exterior lighting, and a built-in surround sound system. Recessed lighting illuminates space throughout the house. The house also sports hardwood floors on both its main and upper level. Built by M-R Custom Homes.
This beautiful home has it all with that special brand new feeling, making it truly ready for you to move-in!
Location
State VA
County Fairfax
Zoning 140
Rooms
Other Rooms Exercise Room, Laundry, Mud Room, Storage Room, Media Room, Bonus Room
Basement Outside Entrance, Fully Finished, Walkout Stairs, Connecting Stairway
Main Level Bedrooms 1
Interior
Interior Features Butlers Pantry, Kitchen - Island, Kitchen - Eat-In, Floor Plan - Open, Crown Moldings, Family Room Off Kitchen, Formal/Separate Dining Room, Recessed Lighting, Wood Floors
Hot Water Natural Gas
Heating Forced Air, Programmable Thermostat
Cooling Central A/C, Programmable Thermostat
Flooring Hardwood, Carpet, Marble, Ceramic Tile
Fireplaces Number 1
Fireplaces Type Gas/Propane
Fireplace Y
Heat Source Natural Gas
Laundry Upper Floor
Exterior
Exterior Feature Patio(s), Porch(es)
Parking Features Built In, Garage - Front Entry, Garage Door Opener
Garage Spaces 4.0
Fence Fully
Water Access N
Accessibility Other
Porch Patio(s), Porch(es)
Attached Garage 2
Total Parking Spaces 4
Garage Y
Building
Lot Description Private
Story 3
Foundation Other
Sewer Public Sewer
Water Public
Architectural Style Craftsman
Level or Stories 3
Additional Building Above Grade, Below Grade
New Construction N
Schools
Elementary Schools Kent Gardens
Middle Schools Longfellow
High Schools Mclean
School District Fairfax County Public Schools
Others
Senior Community No
Tax ID 0304 17 0031
Ownership Fee Simple
SqFt Source Estimated
Special Listing Condition Standard
Read Less Info
Want to know what your home might be worth? Contact us for a FREE valuation!

Our team is ready to help you sell your home for the highest possible price ASAP

Bought with Michael Gallagher • Redfin Corporation
"My job is to find and attract mastery-based agents to the office, protect the culture, and make sure everyone is happy! "







