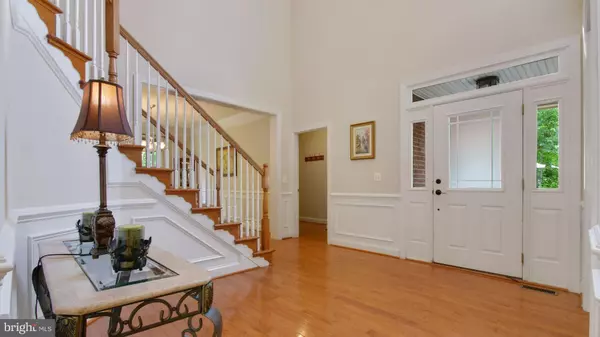$970,000
$949,999
2.1%For more information regarding the value of a property, please contact us for a free consultation.
5 Beds
5 Baths
5,212 SqFt
SOLD DATE : 07/22/2022
Key Details
Sold Price $970,000
Property Type Single Family Home
Sub Type Detached
Listing Status Sold
Purchase Type For Sale
Square Footage 5,212 sqft
Price per Sqft $186
Subdivision Laurel Hill Landbay
MLS Listing ID VAFX2078782
Sold Date 07/22/22
Style Colonial
Bedrooms 5
Full Baths 4
Half Baths 1
HOA Fees $120/mo
HOA Y/N Y
Abv Grd Liv Area 3,700
Originating Board BRIGHT
Year Built 2005
Annual Tax Amount $10,238
Tax Year 2022
Lot Size 9,505 Sqft
Acres 0.22
Property Description
Charming, updated 5 bed, 4 baths, AND 1 half-bath house with 3 levels in Lorton with loads of upgrades both Inside and Outside. Definitely book a showing of this place! Just Listed 5 bed, 4 bath, 1 half-bath home, in Lorton, VA. BACKS TO WOODS. This wonderful END OF CUL-DE-SAC (private road) house is right in the middle of the very desirable neighborhood of Laurel Hill. This pristine and move-in ready house is a beautiful 3-story, 3,700 square foot above grade, and estimated 1,500 below grade, with a total of 5,200 total square feet, 4 bedrooms, 4 full baths and 1 half baths with a 2-car garage that delivers a convenient lifestyle while ensuring that you don't have to compromise on luxury features. Light filled with spectacular views of wooded parkland. Gorgeous atrium sunroom, Nicely upgraded, wide open Gourmet Kitchen. Amazing master suite w/giant walk-in closet and luxurious master bath. 3 FB's on the upper level. Finished walk-out basement with a family room, built-in bookcases, full bath, study/optional 5th BR. PEACEFUL, PRIVATE, Corner Lot. This home is in great shape and move in ready / TURNKEY. Don't miss out! Here's a quick note from the SELLER: The first thing everyone who visits our 5-bedroom, 4.5-bathroom house comments on is how quiet it is. Sitting on our back deck, surrounded by trees of Fairfax County parkland, it is a sea of peace and quiet. As the end unit of a pipestem driveway, at the end of a cul-de-sac, at the furthest corner of the development, the house is surrounded on three sides by county parkland forest. At the same time, we are within easy walking distance of all three public schools. The kids could reach each of the elementary, middle, and high schools by crossing a single street. Additionally, the HOA community pool is right next to the elementary school, very easy for kids to walk or ride bikes to the pool for swim team practice or just to enjoy. The house itself is big, with plenty of space for the whole family. Our favorite room is the sunroom off the kitchen with its magnificent views of the surrounding forest. The sunroom, together with the open kitchen, and family room was where we spent the most family time together. This area is also great for entertaining as the large deck we added is a natural extension to the family room. Grilling on the deck, and enjoying relaxing outside was something we did spring, summer, and fall. Our son's favorite room was the finished basement where he could have friends over to play video games. A bunch of teenage boys yelling and playing loudly, but we wouldn't be disturbed upstairs. The primary bedroom upstairs is very spacious, bigger than the first apartment I lived in! A great area for the parents to have a private space with a sitting area to watch TV or listen to music in peace and quiet. CLOSEST TWO COMPS: $1,050,000 and $1,150,000. PRICED TO SELL!
Location
State VA
County Fairfax
Direction South
Rooms
Other Rooms Living Room, Dining Room, Primary Bedroom, Sitting Room, Bedroom 2, Bedroom 3, Bedroom 4, Kitchen, Recreation Room
Basement Daylight, Full, Fully Finished, Walkout Level, Sump Pump, Windows, Space For Rooms, Rough Bath Plumb
Interior
Hot Water Natural Gas
Heating Central, Programmable Thermostat
Cooling Programmable Thermostat, Central A/C, Ceiling Fan(s)
Flooring Carpet, Solid Hardwood, Tile/Brick
Fireplaces Number 1
Fireplaces Type Gas/Propane, Heatilator
Equipment Disposal, Dryer - Front Loading, Washer, Oven - Double, Microwave, Dishwasher, Refrigerator, Cooktop - Down Draft, Stainless Steel Appliances, Water Heater
Furnishings No
Fireplace Y
Window Features Vinyl Clad,Screens,Energy Efficient
Appliance Disposal, Dryer - Front Loading, Washer, Oven - Double, Microwave, Dishwasher, Refrigerator, Cooktop - Down Draft, Stainless Steel Appliances, Water Heater
Heat Source Natural Gas
Laundry Main Floor, Washer In Unit, Dryer In Unit
Exterior
Exterior Feature Deck(s), Patio(s), Roof
Parking Features Garage - Front Entry, Garage - Side Entry, Garage Door Opener, Inside Access
Garage Spaces 2.0
Utilities Available Natural Gas Available, Phone Connected, Water Available, Sewer Available
Water Access N
View Trees/Woods
Roof Type Asbestos Shingle
Street Surface Black Top
Accessibility None
Porch Deck(s), Patio(s), Roof
Road Frontage Private
Attached Garage 2
Total Parking Spaces 2
Garage Y
Building
Lot Description Corner, Backs to Trees, Cul-de-sac, Front Yard, Landscaping, SideYard(s), Trees/Wooded
Story 3
Foundation Block
Sewer Public Sewer
Water Public
Architectural Style Colonial
Level or Stories 3
Additional Building Above Grade, Below Grade
Structure Type 9'+ Ceilings,Vaulted Ceilings
New Construction N
Schools
Elementary Schools Laurel Hill
Middle Schools South County
High Schools South County
School District Fairfax County Public Schools
Others
Pets Allowed Y
HOA Fee Include Common Area Maintenance,Pool(s),Road Maintenance,Reserve Funds,Recreation Facility,Snow Removal,Trash
Senior Community No
Tax ID 1071 05 0039
Ownership Fee Simple
SqFt Source Assessor
Security Features Carbon Monoxide Detector(s),Smoke Detector
Acceptable Financing Cash, FHA, Negotiable, VA, Conventional
Horse Property N
Listing Terms Cash, FHA, Negotiable, VA, Conventional
Financing Cash,FHA,Negotiable,VA,Conventional
Special Listing Condition Standard
Pets Allowed No Pet Restrictions
Read Less Info
Want to know what your home might be worth? Contact us for a FREE valuation!

Our team is ready to help you sell your home for the highest possible price ASAP

Bought with Laura R Sarinana • KW Metro Center
"My job is to find and attract mastery-based agents to the office, protect the culture, and make sure everyone is happy! "







