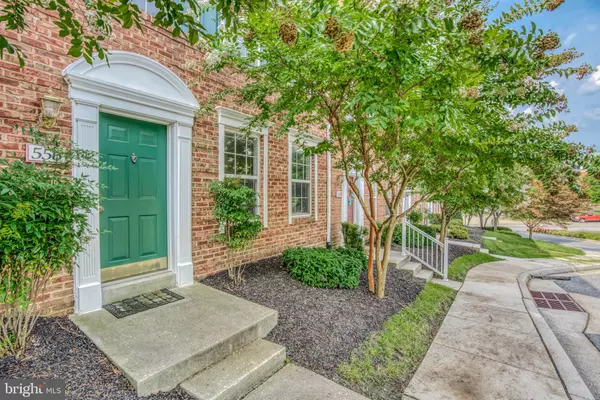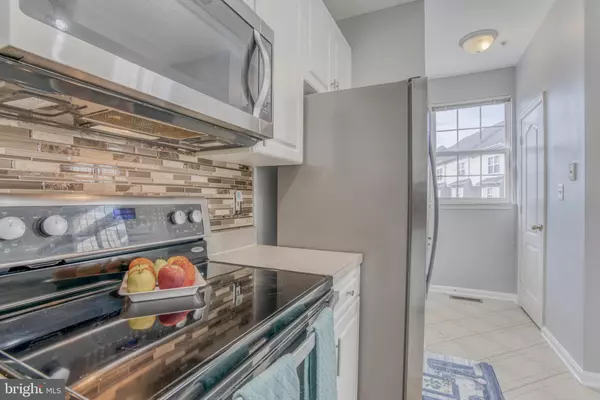$259,900
$259,990
For more information regarding the value of a property, please contact us for a free consultation.
3 Beds
3 Baths
1,769 SqFt
SOLD DATE : 11/18/2020
Key Details
Sold Price $259,900
Property Type Townhouse
Sub Type Interior Row/Townhouse
Listing Status Sold
Purchase Type For Sale
Square Footage 1,769 sqft
Price per Sqft $146
Subdivision Hunt Valley
MLS Listing ID MDBC508604
Sold Date 11/18/20
Style Traditional
Bedrooms 3
Full Baths 2
Half Baths 1
HOA Fees $492/mo
HOA Y/N Y
Abv Grd Liv Area 1,769
Originating Board BRIGHT
Annual Tax Amount $3,717
Tax Year 2020
Property Description
Welcome to your new home in High View at Hunt Valley! This well maintained 3 bedroom, 2.5 bathroom has TONS to offer! Entrance level has a convenient bedroom, which can easily be used as a home office, and access to the attached garage. The first upper level has an open floor plan with kitchen, dining room opening to the living room with 3 large windows for plenty of sunlight, a half-bath, gas fireplace and exterior access to your deck. Second upper level has two well sized 2 bedrooms each with their own full baths with dual vanities and walk-in closets. Plenty of interior updates including: New Front Door (2020), New HVAC System (2020), Stainless Steel Whirlpool Kitchen Appliances (2015), Maytag Washer & Dryer (2017), and Garbage Disposer (2018). Park conveniently in your very own 2 car attached garage with lots of unreserved parking for guests. This wonderful community offers easy, luxury living, tons of amenities, beautifully maintained grounds, on-site management in a great location! Close proximity to the shops & restaurants of Hunt Valley Town Ceter, Wegmans and convenient to major highways. Be in the center of it all while maintaining an easy lifestyle!! ***COVID RULES ARE BEING ENFORCED AND MASKS ARE REQUIRED** Community Amenities Include: - Full Gym - Exterior Ground Maintenance (Lawn, Shrubs, Plants) - Snow Removal - Swimming Pool Access - Cafe -Movie Theater -Conference Room -Library -Roof Top Tennis Court -Concierge Service: Receives any incoming packages, and stores them securely. -Maintenance of: Roof, Concrete, Brick Work, downspouts, siding. -Water, Sewer and Trash Collection
Location
State MD
County Baltimore
Zoning R
Rooms
Other Rooms Living Room, Dining Room, Kitchen
Main Level Bedrooms 1
Interior
Interior Features Carpet, Entry Level Bedroom, Floor Plan - Open, Combination Kitchen/Dining, Primary Bath(s), Walk-in Closet(s)
Hot Water Electric
Heating Forced Air
Cooling Central A/C
Equipment Built-In Microwave, Dishwasher, Disposal, Dryer, Icemaker, Oven/Range - Electric, Refrigerator, Washer, Water Heater
Appliance Built-In Microwave, Dishwasher, Disposal, Dryer, Icemaker, Oven/Range - Electric, Refrigerator, Washer, Water Heater
Heat Source Electric
Exterior
Exterior Feature Balcony
Garage Garage - Rear Entry
Garage Spaces 2.0
Amenities Available Common Grounds, Community Center, Concierge, Exercise Room, Fitness Center, Recreational Center, Swimming Pool, Tennis Courts, Meeting Room, Bar/Lounge, Pool - Outdoor, Club House
Waterfront N
Water Access N
Accessibility None
Porch Balcony
Attached Garage 2
Total Parking Spaces 2
Garage Y
Building
Story 3
Sewer Public Sewer
Water Public
Architectural Style Traditional
Level or Stories 3
Additional Building Above Grade, Below Grade
New Construction N
Schools
School District Baltimore County Public Schools
Others
HOA Fee Include Water,Trash,Snow Removal,Sewer,Pool(s),Recreation Facility,Health Club,Management,Lawn Maintenance,Ext Bldg Maint
Senior Community No
Tax ID 04082500002221
Ownership Condominium
Special Listing Condition Standard
Read Less Info
Want to know what your home might be worth? Contact us for a FREE valuation!

Our team is ready to help you sell your home for the highest possible price ASAP

Bought with Cheryl A Frederick • Long & Foster Real Estate, Inc.

"My job is to find and attract mastery-based agents to the office, protect the culture, and make sure everyone is happy! "







