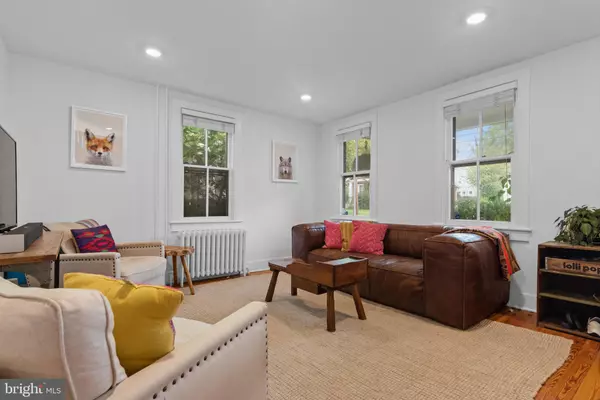$850,000
$835,000
1.8%For more information regarding the value of a property, please contact us for a free consultation.
3 Beds
2 Baths
1,500 SqFt
SOLD DATE : 12/10/2021
Key Details
Sold Price $850,000
Property Type Single Family Home
Sub Type Detached
Listing Status Sold
Purchase Type For Sale
Square Footage 1,500 sqft
Price per Sqft $566
Subdivision Eastport
MLS Listing ID MDAA2012248
Sold Date 12/10/21
Style Victorian
Bedrooms 3
Full Baths 2
HOA Y/N N
Abv Grd Liv Area 1,500
Originating Board BRIGHT
Year Built 1880
Annual Tax Amount $7,322
Tax Year 2020
Lot Size 4,980 Sqft
Acres 0.11
Property Description
Presenting a charming remodeled Victorian home in a fantastic Eastport location. This turn-key updated single family is perfect for anyone interested in living the downtown, Annapolis / Eastport lifestyle. Offering 3 bedrooms, 2 full baths, a detached two-car garage/workshop, & two additional off-street parking spaces for vehicles or boat storage. Take notice of the inviting wrap around front, the perfect way to end or begin your day. Enter the home and find that the first level boasts a living room, large dining area, full bath, updated kitchen and heart of pine flooring throughout. The kitchen renovations are tastefully chosen and extensive including the removal of a wall (opening the space to dining/living areas), updated cabinetry, install of stainless-steel range ventilation hood, new lighting fixtures, trendy breakfast bar, custom poured countertops, farm sink and subway tile backsplash. The pristine kitchen is equipped with a GE Profile Gas Range, GE Profile Refrigerator, GE Profile Dishwasher and a GE Monogram 7 shelf wine fridge. The second floor offers a master suite with a newly built walk-in closet, second bedroom, and third room for office/nursery/bedroom. The owners renovated the upstairs bathroom in 2020, adding high end fixtures and a Restoration Hardware vanity. A laundry room with updated units was recently moved to the second floor for convenience. All bathrooms are dressed with wainscotting molding, neutral colors and claw foot tubs. The home has new custom exterior doors on the front and back entrances & kitchen storm glass windows. The entire house has updated electrical wiring and the interior and exterior have been recently painted. Alarm system and recently replaced standing seam roof. A 6 privacy fence encloses the large back yard perfect for entertaining, terrific area for a garden, and secure for any pet owner. Rainbird 8 zone irrigation system. All lighting fixtures on first and second floor are new and include dimmable recessed LED lights, creating ambience for all living spaces. A connected brick patio leads around the side of the home to the back patio as well as to the garage/driveway. This property is within walking distance to Eastport shopping, notable restaurants, yacht clubs, Spa Creek, Back Creek, and Downtown Annapolis. 408 Adams is beautifully appointed combining the best of historic significance with modern touches. This is a must-see Annapolis property with everything a buyer would desire in the Maritime Republic of Eastport.
Location
State MD
County Anne Arundel
Zoning R
Rooms
Basement Poured Concrete, Shelving, Workshop
Interior
Interior Features Breakfast Area, Ceiling Fan(s), Combination Kitchen/Dining, Dining Area, Floor Plan - Open, Floor Plan - Traditional, Kitchen - Eat-In, Upgraded Countertops, Walk-in Closet(s), Wine Storage, Wood Floors, Other, Recessed Lighting
Hot Water 60+ Gallon Tank
Heating Radiator
Cooling Central A/C
Equipment Dishwasher, Dryer - Electric, Dryer - Front Loading, Energy Efficient Appliances, Exhaust Fan, Extra Refrigerator/Freezer, Freezer, Icemaker, Oven - Single, Oven/Range - Gas, Range Hood, Refrigerator, Stainless Steel Appliances, Washer - Front Loading, Washer, Washer/Dryer Stacked, Water Heater
Furnishings No
Fireplace N
Window Features Storm
Appliance Dishwasher, Dryer - Electric, Dryer - Front Loading, Energy Efficient Appliances, Exhaust Fan, Extra Refrigerator/Freezer, Freezer, Icemaker, Oven - Single, Oven/Range - Gas, Range Hood, Refrigerator, Stainless Steel Appliances, Washer - Front Loading, Washer, Washer/Dryer Stacked, Water Heater
Heat Source Natural Gas
Laundry Upper Floor
Exterior
Exterior Feature Brick, Patio(s), Wrap Around, Porch(es)
Garage Covered Parking, Oversized, Additional Storage Area
Garage Spaces 4.0
Fence Fully
Waterfront N
Water Access N
Roof Type Metal
Street Surface Black Top
Accessibility None
Porch Brick, Patio(s), Wrap Around, Porch(es)
Road Frontage City/County
Parking Type Detached Garage, Driveway, Off Street
Total Parking Spaces 4
Garage Y
Building
Lot Description Cleared, Corner, Landscaping, Level, Premium
Story 2
Foundation Brick/Mortar
Sewer Public Sewer
Water Public
Architectural Style Victorian
Level or Stories 2
Additional Building Above Grade
New Construction N
Schools
School District Anne Arundel County Public Schools
Others
Pets Allowed Y
Senior Community No
Tax ID 020600090046349
Ownership Fee Simple
SqFt Source Assessor
Security Features Electric Alarm,Main Entrance Lock
Acceptable Financing Cash, Conventional, VA
Listing Terms Cash, Conventional, VA
Financing Cash,Conventional,VA
Special Listing Condition Standard
Pets Description Dogs OK, Cats OK
Read Less Info
Want to know what your home might be worth? Contact us for a FREE valuation!

Our team is ready to help you sell your home for the highest possible price ASAP

Bought with Betty P Batty • Compass

"My job is to find and attract mastery-based agents to the office, protect the culture, and make sure everyone is happy! "







