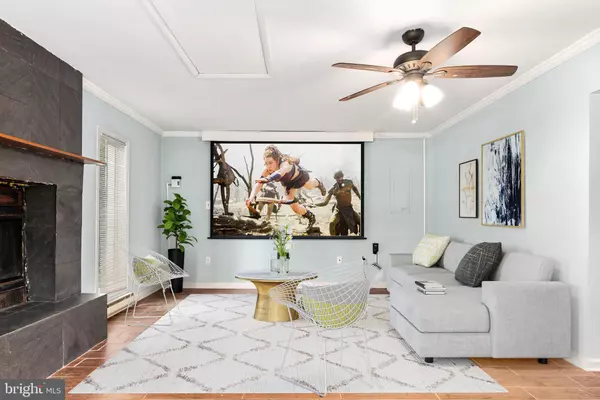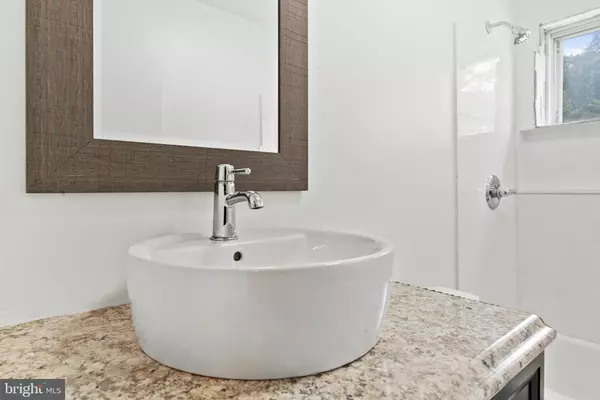$440,000
$440,000
For more information regarding the value of a property, please contact us for a free consultation.
5 Beds
3 Baths
2,186 SqFt
SOLD DATE : 08/31/2021
Key Details
Sold Price $440,000
Property Type Single Family Home
Sub Type Detached
Listing Status Sold
Purchase Type For Sale
Square Footage 2,186 sqft
Price per Sqft $201
Subdivision Amber Meadows
MLS Listing ID MDPG2000916
Sold Date 08/31/21
Style Cape Cod
Bedrooms 5
Full Baths 2
Half Baths 1
HOA Y/N N
Abv Grd Liv Area 2,186
Originating Board BRIGHT
Year Built 1970
Annual Tax Amount $4,794
Tax Year 2020
Lot Size 0.349 Acres
Acres 0.35
Property Description
This rarely available, oversized 5-bedroom, 2.5-bathroom Cape Cod, located on a peaceful dead-end street, features over 2,100 sq ft of living space. There are too many upgrades to list! As you walk up the long driveway, with room for multiple cars, you will notice the new siding (2020). There is even an outlet to connect a level II charger for your electric vehicle! Once inside, you will immediately notice the fresh paint (2021) and new flooring (2021) throughout, no carpet here! The renovated kitchen features a new dishwasher, refrigerator (2021), and range (2021). The spacious family room features a 4K projector with a 104" projector screen, perfect for movie nights or entertaining! During the winter, cozy up by the wood-burning fireplace and watch the snowfall from your bay window. Enjoy your morning coffee on your enormous private deck (2021), part of a spacious yard that backs to the woods. Oh, and did I mention the 5-stage reverse osmosis filtration system and whole-house humidifier? Truly a must-see!
Location
State MD
County Prince Georges
Zoning RR
Rooms
Main Level Bedrooms 3
Interior
Interior Features Dining Area, Entry Level Bedroom, Formal/Separate Dining Room, Water Treat System, Recessed Lighting, Ceiling Fan(s), Attic
Hot Water Natural Gas
Heating Heat Pump(s), Central
Cooling Heat Pump(s), Central A/C
Fireplaces Number 1
Fireplaces Type Wood
Equipment Dishwasher, Dryer, Exhaust Fan, Humidifier, Icemaker, Oven/Range - Electric, Refrigerator, Stainless Steel Appliances, Washer
Fireplace Y
Window Features Bay/Bow
Appliance Dishwasher, Dryer, Exhaust Fan, Humidifier, Icemaker, Oven/Range - Electric, Refrigerator, Stainless Steel Appliances, Washer
Heat Source Natural Gas, Central
Exterior
Exterior Feature Deck(s)
Fence Chain Link
Waterfront N
Water Access N
Roof Type Architectural Shingle
Accessibility None
Porch Deck(s)
Parking Type Driveway
Garage N
Building
Story 2
Sewer Public Sewer
Water Public
Architectural Style Cape Cod
Level or Stories 2
Additional Building Above Grade, Below Grade
New Construction N
Schools
Elementary Schools Northview
Middle Schools Benjamin Tasker
High Schools Bowie
School District Prince George'S County Public Schools
Others
Senior Community No
Tax ID 17070802843
Ownership Fee Simple
SqFt Source Assessor
Special Listing Condition Standard
Read Less Info
Want to know what your home might be worth? Contact us for a FREE valuation!

Our team is ready to help you sell your home for the highest possible price ASAP

Bought with Donalda D Banks • Exit Community Realty

"My job is to find and attract mastery-based agents to the office, protect the culture, and make sure everyone is happy! "







