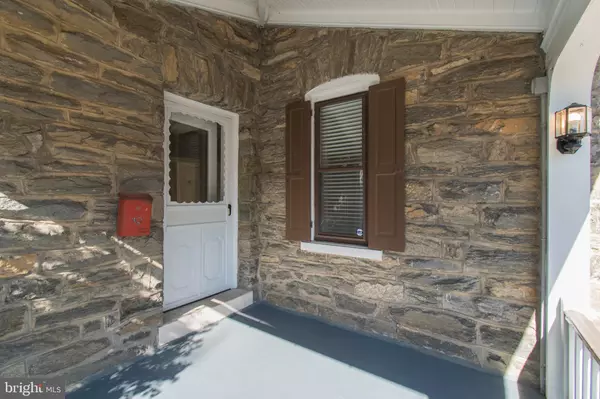$710,000
$649,000
9.4%For more information regarding the value of a property, please contact us for a free consultation.
4 Beds
3 Baths
3,720 SqFt
SOLD DATE : 04/15/2021
Key Details
Sold Price $710,000
Property Type Single Family Home
Sub Type Twin/Semi-Detached
Listing Status Sold
Purchase Type For Sale
Square Footage 3,720 sqft
Price per Sqft $190
Subdivision Mt Airy (East)
MLS Listing ID PAPH2000602
Sold Date 04/15/21
Style Traditional
Bedrooms 4
Full Baths 2
Half Baths 1
HOA Y/N N
Abv Grd Liv Area 3,720
Originating Board BRIGHT
Year Built 1914
Annual Tax Amount $5,253
Tax Year 2020
Lot Size 3,918 Sqft
Acres 0.09
Lot Dimensions 55.32 x 87.71
Property Description
Showings begin Saturday 3/13. East Mt Airy Walk To Chestnut Hill Location. Steps away from SEPTA. Totally Renovated! Three story Victorian Twin with 4 Bedrooms & 2.5 Baths. Private Driveway Parking. Fenced in Back Yard. The first floor is a dream come true. The living room welcomes you with natural light and plenty of space for entertaining and Holiday gatherings. The formal dining room is gorgeous and bright, steps away from the kitchen. The kitchen speaks to your inner chef and elegant entertainer. Built-in Bosch refrigerator- "Bluestar" Commercial-grade gas range- Zephyr exhaust hood (600 CF/S) - Soapstone counters- Brookhaven (Woodmode) cabinetry with tons of storage space - Cork tile flooring- Cast iron "farmhouse" style sink with 1 HP disposal- Subway tile backsplashes behind sink and stove- Bar counter area (no sink)- Center seating island/family area- Exposed stone wall- Wall mounted 48" Sony smart TV ) - Easy access to rear patio/yard The second floor master suite will impress! Master bath:- Large shower w/ Carrara tile floors and shelf seat, glass tile walls (inc. overhead shower head and hand held sprayer)- Kohler sink faucet fixtures (Brizo)- Toto brand toilets (in all bathrooms)- New "wood look" ceramic tile- Dressing room with built-in closet and vanity seating area (part of en suite) - Linen closet and laundry room w/ LG washer/dryer (part of en suite) The thirds floor has two bedroom share an updated bath Tiled shower- Clawfoot tub w/ updated fixtures/sprayer- Stone look ceramic tile- High ceilings Powder room;- Brookhaven cabinets- Marble sink counter w/ designer Kohler sink/faucet. No expense was spared! Three zones for the AC. Many outdoor options here with covered front porch, fenced in back yard, and oversized patio off the kitchen. New water service line just installed. Updated Plumbing and Electric 2015. AC installed 2015.
Location
State PA
County Philadelphia
Area 19119 (19119)
Zoning RSA2
Rooms
Basement Full, Shelving, Unfinished
Interior
Interior Features Breakfast Area, Built-Ins, Ceiling Fan(s), Combination Kitchen/Living, Dining Area, Floor Plan - Traditional, Formal/Separate Dining Room, Kitchen - Eat-In, Kitchen - Gourmet, Kitchen - Island
Hot Water Electric
Heating Forced Air
Cooling Central A/C
Flooring Hardwood, Other
Fireplaces Number 1
Equipment Built-In Range, Built-In Microwave, Cooktop, Dishwasher, Disposal, Exhaust Fan, Oven - Self Cleaning, Oven/Range - Gas, Refrigerator, Six Burner Stove, Washer
Fireplace Y
Appliance Built-In Range, Built-In Microwave, Cooktop, Dishwasher, Disposal, Exhaust Fan, Oven - Self Cleaning, Oven/Range - Gas, Refrigerator, Six Burner Stove, Washer
Heat Source Natural Gas
Laundry Upper Floor
Exterior
Exterior Feature Patio(s), Porch(es)
Garage Spaces 2.0
Waterfront N
Water Access N
Roof Type Pitched
Accessibility None
Porch Patio(s), Porch(es)
Parking Type Driveway
Total Parking Spaces 2
Garage N
Building
Story 3
Sewer Public Sewer
Water Public
Architectural Style Traditional
Level or Stories 3
Additional Building Above Grade, Below Grade
New Construction N
Schools
Elementary Schools Henry H. Houston School
Middle Schools Henry H. Houston School
School District The School District Of Philadelphia
Others
Senior Community No
Tax ID 091183200
Ownership Fee Simple
SqFt Source Assessor
Security Features Security System
Acceptable Financing Conventional
Horse Property N
Listing Terms Conventional
Financing Conventional
Special Listing Condition Standard
Read Less Info
Want to know what your home might be worth? Contact us for a FREE valuation!

Our team is ready to help you sell your home for the highest possible price ASAP

Bought with Ellen L Goodwin • BHHS Fox & Roach-Chestnut Hill

"My job is to find and attract mastery-based agents to the office, protect the culture, and make sure everyone is happy! "







