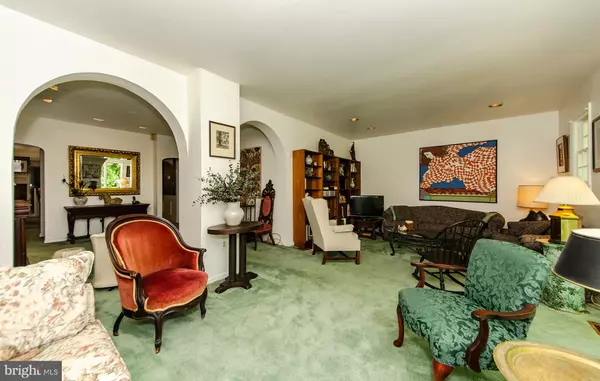$900,000
$899,900
For more information regarding the value of a property, please contact us for a free consultation.
3 Beds
3 Baths
3,240 SqFt
SOLD DATE : 07/07/2021
Key Details
Sold Price $900,000
Property Type Single Family Home
Sub Type Detached
Listing Status Sold
Purchase Type For Sale
Square Footage 3,240 sqft
Price per Sqft $277
Subdivision Lee Heights
MLS Listing ID VAAR180682
Sold Date 07/07/21
Style Cape Cod
Bedrooms 3
Full Baths 3
HOA Y/N N
Abv Grd Liv Area 2,800
Originating Board BRIGHT
Year Built 1940
Annual Tax Amount $8,836
Tax Year 2020
Lot Size 9,052 Sqft
Acres 0.21
Property Description
Located just over the river and through the woodsand only 10 minutes to the Kennedy Center via scenic Spout Run! Substantially expanded 3 bedroom + den, 3 bath storybook Cape offers 2,800 above grade sq ft and is nestled on a lovely 9,052 square foot established garden lot in North Arlingtons commuters dream locale of Lee Heights *Welcoming covered front porch, gracious foyer entry addition, sweeping modern family room addition with walls of glass overlooking the verdant gardens*Charming curved archways, stunning dining room with fireplace, eat-in kitchen, main level office/study and large main level bedroom with bath ensuite*Charming nooks and crannies, expansive shed dormered upper level with playful roof lines with cheerful dormer windows, and a basement*Surprisingly private and abundant outdoor areas include a relaxing flagstone front terrace, secluded brick patio, and enchanting raised stone garden perch surrounded by verdant gardens and strategic specimen plantings for screening*Stellar locale, just minutes to the quaint Lee Heights dining, wining and shopping opportunities, Taylor Nature Center and extensive neighborhood hiking trails, Donaldson Run, and the W&OD bike trail. This home is being sold through an estate-for ease of transition, the property is being sold "as is".
Location
State VA
County Arlington
Zoning R-8
Rooms
Other Rooms Living Room, Dining Room, Primary Bedroom, Bedroom 2, Bedroom 3, Kitchen, Family Room, Den, Foyer, Office, Utility Room, Bathroom 2, Bathroom 3, Primary Bathroom, Half Bath
Basement Connecting Stairway, Interior Access, Outside Entrance, Walkout Stairs, Unfinished
Main Level Bedrooms 1
Interior
Interior Features Built-Ins, Carpet, Chair Railings, Entry Level Bedroom, Formal/Separate Dining Room, Kitchen - Eat-In, Kitchen - Table Space, Primary Bath(s), Recessed Lighting, Soaking Tub, Stall Shower, Tub Shower, Walk-in Closet(s)
Hot Water Natural Gas
Heating Forced Air
Cooling Central A/C
Flooring Carpet, Ceramic Tile, Hardwood
Fireplaces Number 1
Fireplaces Type Wood
Equipment Built-In Microwave, Dishwasher, Disposal, Dryer, Icemaker, Oven/Range - Gas, Refrigerator, Stove, Washer, Water Heater, Oven - Wall
Fireplace Y
Window Features Double Pane,Replacement
Appliance Built-In Microwave, Dishwasher, Disposal, Dryer, Icemaker, Oven/Range - Gas, Refrigerator, Stove, Washer, Water Heater, Oven - Wall
Heat Source Natural Gas
Laundry Basement
Exterior
Exterior Feature Patio(s), Porch(es)
Garage Spaces 2.0
Water Access N
Accessibility None
Porch Patio(s), Porch(es)
Total Parking Spaces 2
Garage N
Building
Lot Description Landscaping
Story 3
Sewer Public Sewer
Water Public
Architectural Style Cape Cod
Level or Stories 3
Additional Building Above Grade, Below Grade
New Construction N
Schools
Elementary Schools Taylor
Middle Schools Dorothy Hamm
High Schools Yorktown
School District Arlington County Public Schools
Others
Senior Community No
Tax ID 05-043-019
Ownership Fee Simple
SqFt Source Assessor
Special Listing Condition Standard, Third Party Approval
Read Less Info
Want to know what your home might be worth? Contact us for a FREE valuation!

Our team is ready to help you sell your home for the highest possible price ASAP

Bought with Barak Sky • Long & Foster Real Estate, Inc.
"My job is to find and attract mastery-based agents to the office, protect the culture, and make sure everyone is happy! "







