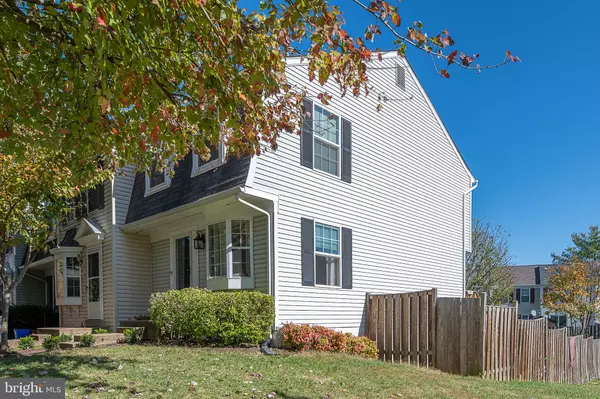$475,000
$399,900
18.8%For more information regarding the value of a property, please contact us for a free consultation.
3 Beds
4 Baths
1,540 SqFt
SOLD DATE : 03/08/2022
Key Details
Sold Price $475,000
Property Type Townhouse
Sub Type End of Row/Townhouse
Listing Status Sold
Purchase Type For Sale
Square Footage 1,540 sqft
Price per Sqft $308
Subdivision Countryside
MLS Listing ID VALO2019272
Sold Date 03/08/22
Style Other
Bedrooms 3
Full Baths 2
Half Baths 2
HOA Fees $106/mo
HOA Y/N Y
Abv Grd Liv Area 1,096
Originating Board BRIGHT
Year Built 1986
Annual Tax Amount $3,758
Tax Year 2021
Lot Size 2,178 Sqft
Acres 0.05
Property Description
Check out this gorgeous, spacious, end unit townhome! This home offers 3 Bedrooms, 2 full bathrooms and 2 half bathrooms. This one-of-a-kind kitchen says it all with its stainless steel appliances, beautiful granite counter tops, and plenty of cabinet space. The eye catching, custom, glass and metal tile backsplash that continues to the walls sets this kitchen apart from the rest. Lots of thought went into upgrading this kitchen. The breakfast area has custom, built-in seating with storage space within. Bright Living Room boasts lots of natural light with bay window. Fully finished walk-out basement with 2 spaces for an Office, Den and/or Exercise Room. After enjoying everything inside that the home offers, grab a drink and step outside onto the deck and enjoy having a fully fenced backyard surrounded by common area, or head to the patio below the deck - you have options at this home. Community offers 3 pools, 5 tennis courts, 2 multipurpose courts and 10 tot lots.
Location
State VA
County Loudoun
Zoning 18
Rooms
Other Rooms Living Room, Primary Bedroom, Bedroom 2, Bedroom 3, Kitchen, Foyer, Breakfast Room, Exercise Room, Bathroom 2, Primary Bathroom, Half Bath
Basement Full
Interior
Interior Features Ceiling Fan(s), Breakfast Area, Built-Ins, Carpet, Crown Moldings, Kitchen - Eat-In, Primary Bath(s), Recessed Lighting
Hot Water Electric
Heating Central, Forced Air
Cooling Central A/C, Ceiling Fan(s)
Flooring Carpet, Laminated, Ceramic Tile
Equipment Dishwasher, Disposal, Exhaust Fan, Washer, Dryer, Built-In Microwave, Built-In Range, Icemaker, Refrigerator, Stainless Steel Appliances, Water Heater
Appliance Dishwasher, Disposal, Exhaust Fan, Washer, Dryer, Built-In Microwave, Built-In Range, Icemaker, Refrigerator, Stainless Steel Appliances, Water Heater
Heat Source Electric
Laundry Dryer In Unit, Washer In Unit, Lower Floor
Exterior
Exterior Feature Deck(s), Patio(s)
Garage Spaces 2.0
Parking On Site 2
Fence Wood
Amenities Available Pool - Outdoor, Tennis Courts, Tot Lots/Playground, Basketball Courts
Waterfront N
Water Access N
Accessibility None
Porch Deck(s), Patio(s)
Parking Type Parking Lot, On Street
Total Parking Spaces 2
Garage N
Building
Story 3
Foundation Other
Sewer Public Sewer
Water Public
Architectural Style Other
Level or Stories 3
Additional Building Above Grade, Below Grade
New Construction N
Schools
Elementary Schools Countryside
Middle Schools River Bend
High Schools Potomac Falls
School District Loudoun County Public Schools
Others
Senior Community No
Tax ID 027159028000
Ownership Fee Simple
SqFt Source Assessor
Special Listing Condition Standard
Read Less Info
Want to know what your home might be worth? Contact us for a FREE valuation!

Our team is ready to help you sell your home for the highest possible price ASAP

Bought with Lucretia C Toth • RE/MAX Regency

"My job is to find and attract mastery-based agents to the office, protect the culture, and make sure everyone is happy! "







