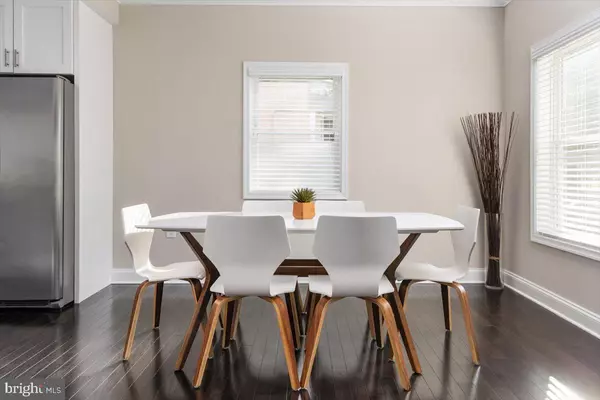$464,000
$464,000
For more information regarding the value of a property, please contact us for a free consultation.
4 Beds
3 Baths
1,840 SqFt
SOLD DATE : 08/26/2021
Key Details
Sold Price $464,000
Property Type Single Family Home
Sub Type Detached
Listing Status Sold
Purchase Type For Sale
Square Footage 1,840 sqft
Price per Sqft $252
Subdivision Selby On The Bay
MLS Listing ID MDAA2002600
Sold Date 08/26/21
Style Traditional
Bedrooms 4
Full Baths 2
Half Baths 1
HOA Y/N N
Abv Grd Liv Area 1,840
Originating Board BRIGHT
Year Built 2018
Annual Tax Amount $4,473
Tax Year 2020
Lot Size 5,000 Sqft
Acres 0.11
Property Description
Beautiful 3 year new 4 bedroom home in the sought after private water access community of Selby on the bay. The main level of this meticulously maintained home includes an open floor plan with a center kitchen island, granite counter tops, and custom features such as: stainless steel appliances, 42" soft close white maple shaker cabinets, crown molding, recessed lighting, and hardwood flooring, as well as a separate dining room/living room and half bath.
Upstairs, the carpeted owner's suite boasts a walk in closet and attached full bath with custom wall and floor tiles. 3 other bedrooms, all carpeted, with large closets are on the second level as well as a full bath with custom wall/floor tile and soaking tub, and an upstairs laundry room.
Community amenities that include clubhouse, boat slips/ramp, sandy beach, basketball court, marina, picnic area, kayak rack, rentals and tot lot.
A large backyard with storage shed, brick fireplace and brick patio lead into the kitchen so that entertaining is a breeze. Home warranty included.
Location
State MD
County Anne Arundel
Zoning R5
Direction Southeast
Rooms
Other Rooms Bedroom 2, Bedroom 3, Bedroom 4, Bedroom 1, Laundry, Bathroom 1, Bathroom 2
Interior
Interior Features Attic, Carpet, Crown Moldings, Family Room Off Kitchen, Floor Plan - Open, Formal/Separate Dining Room, Kitchen - Gourmet, Kitchen - Island, Recessed Lighting, Wood Floors
Hot Water Electric
Heating Heat Pump(s)
Cooling Central A/C
Equipment Built-In Microwave, Dishwasher, Dryer, Exhaust Fan, Oven/Range - Electric, Refrigerator, Stainless Steel Appliances, Washer, Water Heater - High-Efficiency
Furnishings No
Fireplace N
Window Features Double Hung,Screens,Vinyl Clad
Appliance Built-In Microwave, Dishwasher, Dryer, Exhaust Fan, Oven/Range - Electric, Refrigerator, Stainless Steel Appliances, Washer, Water Heater - High-Efficiency
Heat Source Electric
Laundry Upper Floor
Exterior
Exterior Feature Brick, Patio(s)
Garage Spaces 2.0
Waterfront N
Water Access Y
Water Access Desc Boat - Powered,Private Access,Canoe/Kayak
View Marina, Water, Limited
Roof Type Architectural Shingle
Accessibility None
Porch Brick, Patio(s)
Parking Type Driveway
Total Parking Spaces 2
Garage N
Building
Lot Description Front Yard, Level, Rear Yard
Story 2
Foundation Crawl Space
Sewer Public Septic
Water Well
Architectural Style Traditional
Level or Stories 2
Additional Building Above Grade, Below Grade
New Construction N
Schools
Elementary Schools Central
Middle Schools Central
High Schools South River
School District Anne Arundel County Public Schools
Others
Pets Allowed Y
Senior Community No
Tax ID 020174701101900
Ownership Fee Simple
SqFt Source Assessor
Security Features Electric Alarm,Exterior Cameras,Smoke Detector
Horse Property N
Special Listing Condition Standard
Pets Description No Pet Restrictions
Read Less Info
Want to know what your home might be worth? Contact us for a FREE valuation!

Our team is ready to help you sell your home for the highest possible price ASAP

Bought with Somer Chartos • Blackwell Real Estate, LLC

"My job is to find and attract mastery-based agents to the office, protect the culture, and make sure everyone is happy! "







