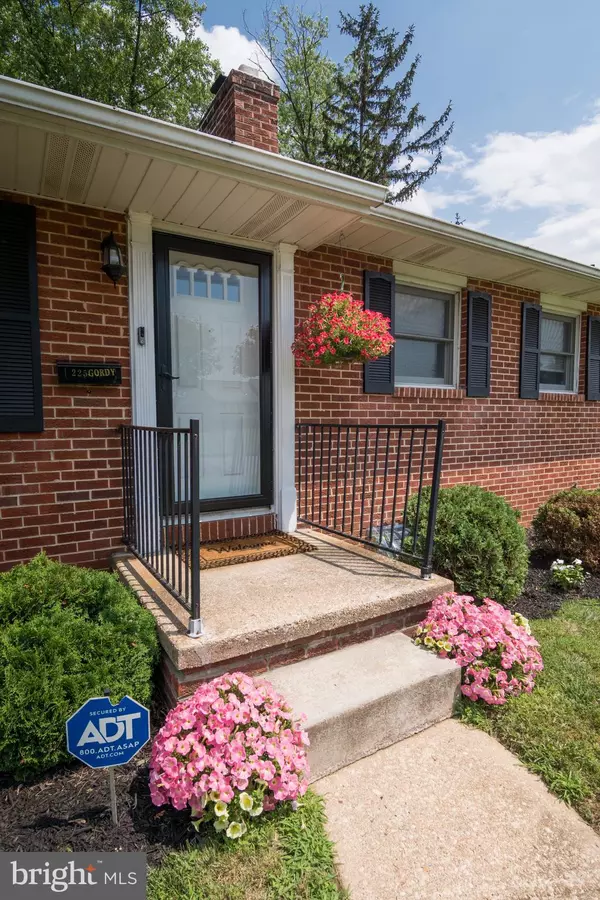$305,000
$299,900
1.7%For more information regarding the value of a property, please contact us for a free consultation.
3 Beds
3 Baths
2,661 SqFt
SOLD DATE : 09/03/2021
Key Details
Sold Price $305,000
Property Type Single Family Home
Sub Type Detached
Listing Status Sold
Purchase Type For Sale
Square Footage 2,661 sqft
Price per Sqft $114
Subdivision Llangollen Estates
MLS Listing ID DENC2002398
Sold Date 09/03/21
Style Ranch/Rambler,Traditional
Bedrooms 3
Full Baths 2
Half Baths 1
HOA Y/N N
Abv Grd Liv Area 1,725
Originating Board BRIGHT
Year Built 1963
Annual Tax Amount $1,842
Tax Year 2020
Lot Size 10,454 Sqft
Acres 0.24
Lot Dimensions 80.00 x 130.00
Property Description
Look no further. This home is perfect for the ever changing family. The three bedroom, two and a half bath has everything you need with adaptability to spare. Located in the quiet residential neighborhood of Llangollen Estates. A mature neighborhood with plenty of tall shade trees. Enter 225 Gordy Place into a nece size living room with plenty of sun through a picture window facing East. You will find the kitchen to have updated stainless steel appliances, a new cooking range and updated counter tops. A shelving unit makes the perfect space for cook-books and a counter for your laptop. The top floor boasts 2 bedrooms and 2 full baths. The master bedroom was expanded from 2 smaller rooms also giving space to expand the master bath. Next to the master bedroom is bedroom #2 with a full bath directly across the hall. Going down a flight of steps next to an entrance door you will discover a mancave, great for looking at football games this fall. Going straight back you have 2 rooms to do what you wnat. Maybe you will want a family room with fireplace adjacent to an additional sleep area complete with closet and 1/2 bath. Got a grown child living at home? This area would be perfect, it even has the side entrance adjacent to the stairwell. And finally, use your imagination to do what you wnat with a huge back yard. Build a patio, Buy a pool, the choice is yours. Don't let this gem slip away. Showings start Monday July 19th. See you at settlement.
Location
State DE
County New Castle
Area New Castle/Red Lion/Del.City (30904)
Zoning NC10
Rooms
Other Rooms Living Room, Dining Room, Primary Bedroom, Bedroom 2, Bedroom 3, Kitchen, Family Room, Other
Basement Daylight, Partial, Partially Finished, Shelving, Windows
Main Level Bedrooms 3
Interior
Interior Features Ceiling Fan(s), Entry Level Bedroom, Floor Plan - Traditional, Formal/Separate Dining Room, Primary Bath(s), Stall Shower, Upgraded Countertops
Hot Water Natural Gas
Heating Hot Water
Cooling Central A/C
Flooring Wood
Fireplaces Number 1
Fireplaces Type Brick, Fireplace - Glass Doors
Equipment Built-In Microwave, Dishwasher, Disposal, Dryer - Front Loading, Icemaker, Oven/Range - Electric, Stainless Steel Appliances, Washer, Water Heater
Furnishings No
Fireplace Y
Window Features Screens
Appliance Built-In Microwave, Dishwasher, Disposal, Dryer - Front Loading, Icemaker, Oven/Range - Electric, Stainless Steel Appliances, Washer, Water Heater
Heat Source Natural Gas
Laundry Basement
Exterior
Parking Features Garage - Front Entry
Garage Spaces 3.0
Utilities Available Cable TV
Water Access N
View Street
Roof Type Pitched,Shingle
Street Surface Paved
Accessibility None
Attached Garage 1
Total Parking Spaces 3
Garage Y
Building
Lot Description Front Yard, Rear Yard, SideYard(s)
Story 1
Sewer Public Sewer
Water Public
Architectural Style Ranch/Rambler, Traditional
Level or Stories 1
Additional Building Above Grade, Below Grade
Structure Type Dry Wall
New Construction N
Schools
School District Colonial
Others
Senior Community No
Tax ID 10-035.30-139
Ownership Fee Simple
SqFt Source Assessor
Security Features Security System,Smoke Detector
Acceptable Financing Cash, Conventional, FHA
Listing Terms Cash, Conventional, FHA
Financing Cash,Conventional,FHA
Special Listing Condition Standard
Read Less Info
Want to know what your home might be worth? Contact us for a FREE valuation!

Our team is ready to help you sell your home for the highest possible price ASAP

Bought with Shakita M. Boswell • HomeSmart Realty Advisors

"My job is to find and attract mastery-based agents to the office, protect the culture, and make sure everyone is happy! "







