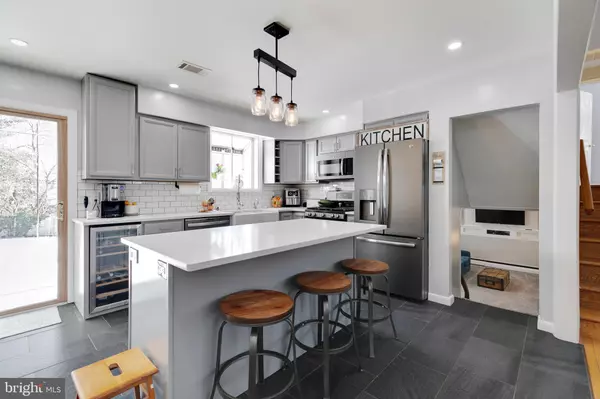$700,000
$689,000
1.6%For more information regarding the value of a property, please contact us for a free consultation.
5 Beds
4 Baths
2,552 SqFt
SOLD DATE : 05/02/2022
Key Details
Sold Price $700,000
Property Type Single Family Home
Sub Type Detached
Listing Status Sold
Purchase Type For Sale
Square Footage 2,552 sqft
Price per Sqft $274
Subdivision None Available
MLS Listing ID PADE2019382
Sold Date 05/02/22
Style Colonial
Bedrooms 5
Full Baths 2
Half Baths 2
HOA Y/N N
Abv Grd Liv Area 2,552
Originating Board BRIGHT
Year Built 1958
Annual Tax Amount $6,820
Tax Year 2021
Lot Size 0.530 Acres
Acres 0.53
Lot Dimensions 81.00 x 192.00
Property Description
Here it is - the home you have been waiting for that checks off every box on a home buyer's wish list! This beautifully remodeled home sits on a half acre lot in a quiet cul de sac boasting 5 bedrooms, 3 bathrooms and 2552sf in award winning Rose Tree Media School District. As you enter, the first floor features an open concept layout with kitchen, dining area and living room- all of which have been completely remodeled in the past couple years. The kitchen features all new gray cabinetry, quartz countertops, tile backsplash, tile flooring, stainless steel appliances, recessed lighting and modern farmhouse pendant lighting over the island. The modern farmhouse design trend continues with the large double bowl porcelain farm sink and rustic shiplap accent wall.
Off the living room you step down into a 2nd living room/flex space perfect for a man cave/kids room or secondary living room. Through the flex space, you will find a powder room and custom remodeled salon room with all new plumbing and electric that also serves as a laundry room/mud room. Through the mudroom is the garage which has been converted to finished space that offers additional room for countless uses. It could also very easily be converted back to a garage.
Make your way back upstairs to find four spacious bedrooms, one of which includes a half bath. This level is completed with a spacious, full bathroom. Just a few more steps away to the owners suite featuring vaulted ceilings, ample closet space and en suite bathroom.
As if this home didnt offer enough, the outside entertaining space will surely blow you away! Through the kitchen you step outside to an outdoor paradise perfect for gatherings and relaxing. Backyard space features a large trex deck built last year that steps down onto a patio that overlooks a large fenced in yard. Additionally, there is a unique screened in she-shed with electric.
Come, see and feel the elegance of this home and all it has to offer- from luxury to location, this home checks off all boxes on a home buyers wishlist!
Location
State PA
County Delaware
Area Middletown Twp (10427)
Zoning RESIDENTIAL
Rooms
Main Level Bedrooms 5
Interior
Hot Water Natural Gas
Heating Hot Water
Cooling Central A/C
Heat Source Natural Gas
Exterior
Garage Garage - Front Entry
Garage Spaces 1.0
Waterfront N
Water Access N
Accessibility 36\"+ wide Halls
Parking Type Driveway, Attached Garage
Attached Garage 1
Total Parking Spaces 1
Garage Y
Building
Story 2.5
Foundation Permanent
Sewer Public Sewer
Water Public
Architectural Style Colonial
Level or Stories 2.5
Additional Building Above Grade, Below Grade
New Construction N
Schools
School District Rose Tree Media
Others
Senior Community No
Tax ID 27-00-02299-00
Ownership Fee Simple
SqFt Source Assessor
Special Listing Condition Standard
Read Less Info
Want to know what your home might be worth? Contact us for a FREE valuation!

Our team is ready to help you sell your home for the highest possible price ASAP

Bought with Linda G Burgwin • Long & Foster Real Estate, Inc.

"My job is to find and attract mastery-based agents to the office, protect the culture, and make sure everyone is happy! "







