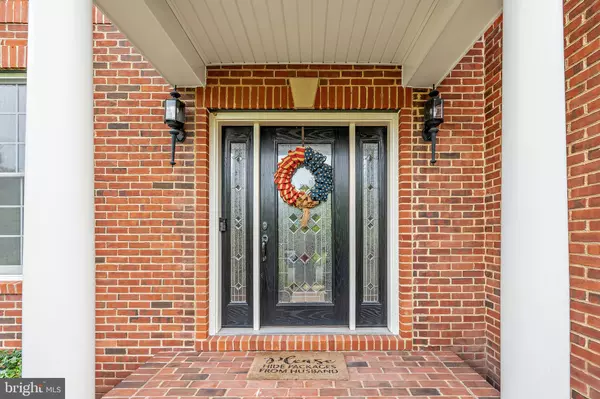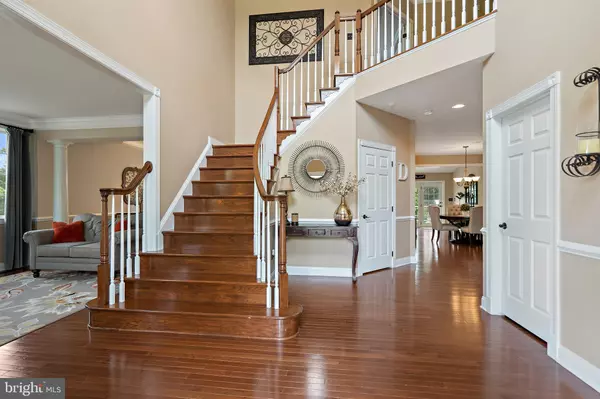$850,000
$859,000
1.0%For more information regarding the value of a property, please contact us for a free consultation.
5 Beds
5 Baths
5,903 SqFt
SOLD DATE : 08/20/2020
Key Details
Sold Price $850,000
Property Type Single Family Home
Sub Type Detached
Listing Status Sold
Purchase Type For Sale
Square Footage 5,903 sqft
Price per Sqft $143
Subdivision Dominion Valley Country Club
MLS Listing ID VAPW495674
Sold Date 08/20/20
Style Transitional,Colonial
Bedrooms 5
Full Baths 4
Half Baths 1
HOA Fees $180/mo
HOA Y/N Y
Abv Grd Liv Area 3,984
Originating Board BRIGHT
Year Built 2012
Annual Tax Amount $8,729
Tax Year 2020
Lot Size 0.288 Acres
Acres 0.29
Property Description
Open house SUNDAY 5/28 1-4pm !! Sheer perfection! Welcome home to your private oasis situated on a quite cul-de-sac in the sought after Dominion Valley Country Club. Main level has expansive layout with huge great room off kitchen with 2 story ceilings with dynamic rock fireplace, perfect for entertaining. Huge windows with high end shutters and walkout to trex deck offering a gorgeous private backyard with built in sprinkler system, hot tub and perfect place for a fire pit. Main level also features a office, half bath, lovely chef's kitchen, living & dining room and large sun room. Upper level has spacious master suite, complete with sitting room, 2 walk in closets (one princess closet) and beautiful spa like master bath. Three additional bedrooms and two full bath make up the upper level. And if that's not enough, wait till you see your spacious basement with a custom built theater room with surround sound and tiered theater style chairs. Basement also includes 1 full bedroom and 1 full bath. Nothing to do here except move in and enjoy the many amenities of Dominion Valley Country Club. Owners have truly taken pride in ownership and it shows in every detail of this home. Hurry, this one will not last long!!
Location
State VA
County Prince William
Zoning RPC
Rooms
Other Rooms Dining Room, Sitting Room, Bedroom 4, Bedroom 5, Kitchen, Family Room, Foyer, Breakfast Room, Bedroom 1, 2nd Stry Fam Rm, Sun/Florida Room, Exercise Room, Laundry, Office, Storage Room, Media Room, Bathroom 2, Bathroom 3, Primary Bathroom, Full Bath, Half Bath
Basement Full
Interior
Hot Water Natural Gas
Heating Forced Air, Zoned
Cooling Ceiling Fan(s), Central A/C, Zoned
Fireplaces Number 1
Fireplaces Type Gas/Propane
Fireplace Y
Heat Source Natural Gas
Laundry Main Floor
Exterior
Garage Garage - Side Entry, Garage Door Opener
Garage Spaces 3.0
Amenities Available Bike Trail, Club House, Gated Community, Golf Club, Golf Course, Golf Course Membership Available, Pool - Indoor, Pool - Outdoor, Meeting Room, Party Room, Tennis Courts, Tot Lots/Playground, Basketball Courts, Picnic Area, Common Grounds, Elevator, Jog/Walk Path
Waterfront N
Water Access N
Accessibility None
Parking Type Driveway, Attached Garage, On Street
Attached Garage 3
Total Parking Spaces 3
Garage Y
Building
Story 3
Sewer Public Septic
Water Public
Architectural Style Transitional, Colonial
Level or Stories 3
Additional Building Above Grade, Below Grade
New Construction N
Schools
Elementary Schools Alvey
Middle Schools Ronald Wilson Regan
High Schools Battlefield
School District Prince William County Public Schools
Others
HOA Fee Include Common Area Maintenance,Cable TV,High Speed Internet,Management,Pool(s),Security Gate,Trash,Road Maintenance,Reserve Funds,Snow Removal
Senior Community No
Tax ID 7398-28-4450
Ownership Fee Simple
SqFt Source Assessor
Special Listing Condition Standard
Read Less Info
Want to know what your home might be worth? Contact us for a FREE valuation!

Our team is ready to help you sell your home for the highest possible price ASAP

Bought with Rylee Jacqueline Koch • Washington Street Realty LLC

"My job is to find and attract mastery-based agents to the office, protect the culture, and make sure everyone is happy! "







