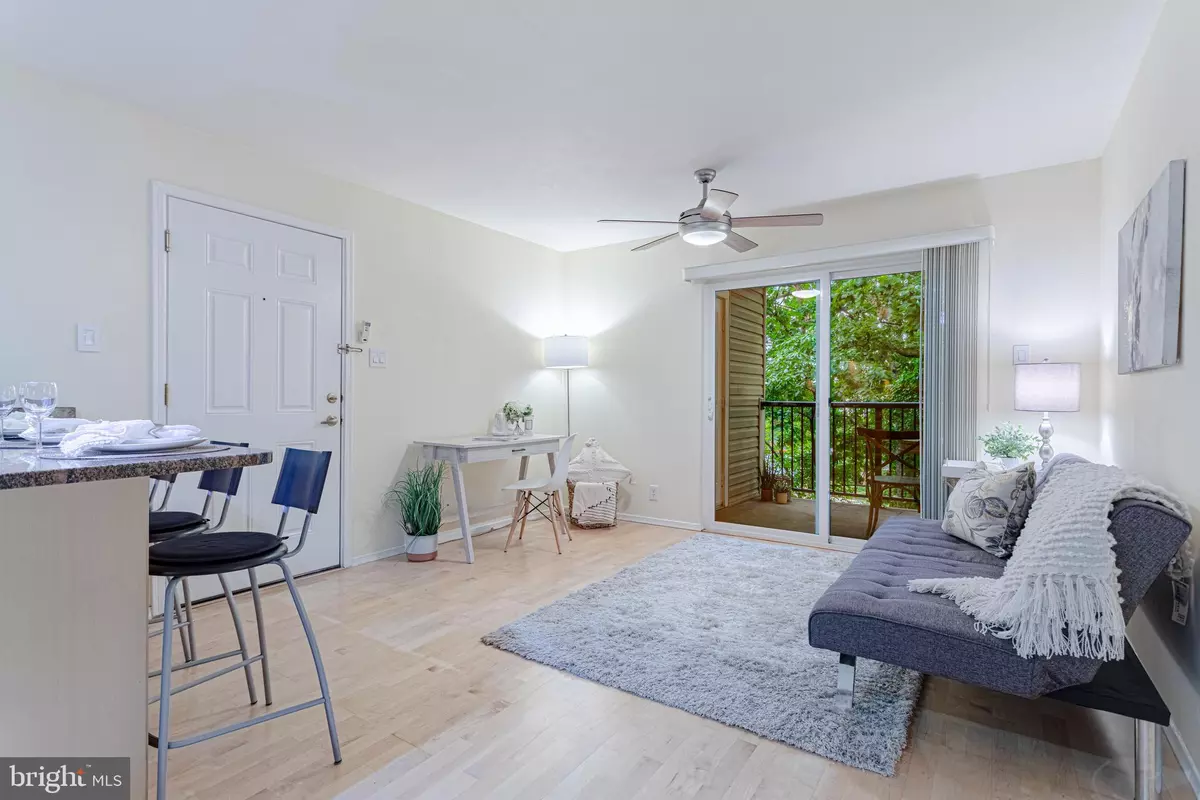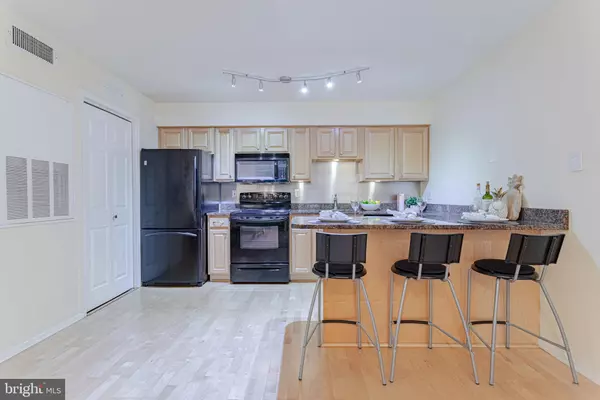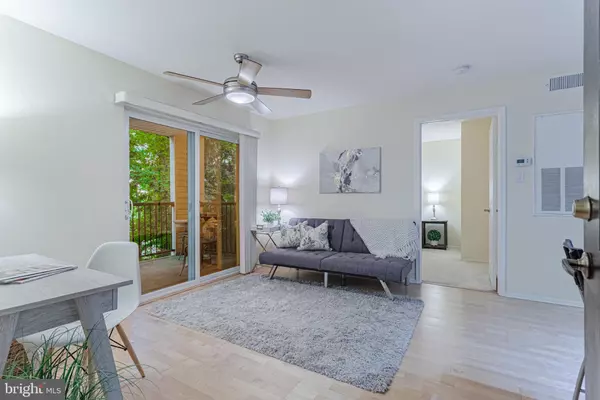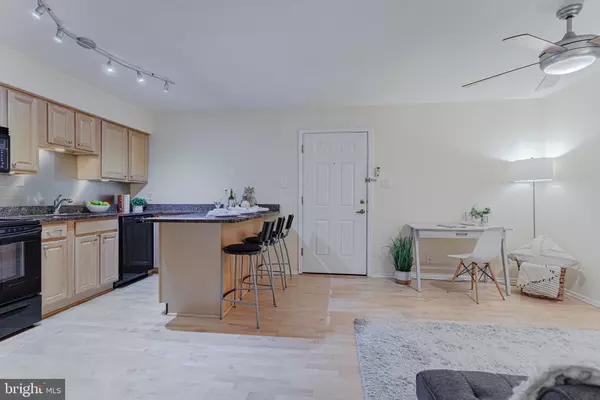$249,900
$249,900
For more information regarding the value of a property, please contact us for a free consultation.
1 Bed
1 Bath
530 SqFt
SOLD DATE : 08/12/2022
Key Details
Sold Price $249,900
Property Type Condo
Sub Type Condo/Co-op
Listing Status Sold
Purchase Type For Sale
Square Footage 530 sqft
Price per Sqft $471
Subdivision Pointe At Park Center
MLS Listing ID VAAX2015316
Sold Date 08/12/22
Style Traditional
Bedrooms 1
Full Baths 1
Condo Fees $344/mo
HOA Y/N N
Abv Grd Liv Area 530
Originating Board BRIGHT
Year Built 1990
Annual Tax Amount $2,412
Tax Year 2022
Property Description
Private, corner unit one bedroom condo overlooking trees. Beautifully remodeled kitchen with maple wood cabinets, and granite countertops. Thoughtfully (by original owner)remodeled kitchen with large breakfast bar adds additional storage. Under cabinet lighting creates an elevated look. Walk-in closet with stackable washer/dryer for added convenience off of kitchen. Open concept living makes this home perfect for entertaining. Sliding glass doors in living room lead you to a peaceful balcony to enjoy the sun and fresh air. Peacefully enjoy your morning cup of coffee or an evening glass of wine out here. Beautiful hardwood flooring in the main room. Sunny and spacious bedroom has entrance to the updated bathroom and a large walk-in closet. Remodeled bathroom with new vanity, toilet, filtering and lighting. Be sure to not miss the massive walk-in storage closet out on the balcony with large storage organization inside. One assigned GARAGE parking space #434, plus one visitor pass! This is the ONLY garden style building that has garage parking for one bedroom units. Gated community with amenities galore include: pool, hot tub, sauna, fitness center, community/party room, dog park, basketball court, grilling/picnic stations, playground, car washing station and daily shuttle to the Pentagon City Metro (M-F every half hour from 6:30-9:30am and 4:30-7:30pm) Walking distance to Shirlington, XSport, and the newly built Silver Diner, Harris Teeter and Sushi Jin. Enjoy local walking trails at Ft. Ward Park and Barcroft Park; both within walking distance. One mile from the Bradley Center and Bailey's Crossroads for all your shopping needs! Community is welcoming, social, and VERY pet friendly! This home has it all! PHOTOS WILL BE UPLOADED TODAY
Location
State VA
County Alexandria City
Zoning RC
Rooms
Other Rooms Living Room, Bedroom 1
Main Level Bedrooms 1
Interior
Interior Features Breakfast Area, Carpet, Ceiling Fan(s), Combination Dining/Living, Combination Kitchen/Dining, Combination Kitchen/Living, Entry Level Bedroom, Flat, Floor Plan - Open, Kitchen - Island, Kitchen - Table Space, Bathroom - Tub Shower, Upgraded Countertops, Walk-in Closet(s), Window Treatments, Wood Floors
Hot Water Electric
Heating Forced Air
Cooling Ceiling Fan(s), Central A/C
Flooring Hardwood, Carpet, Ceramic Tile
Equipment Built-In Microwave, Dishwasher, Disposal, Dryer, Icemaker, Oven/Range - Electric, Refrigerator, Stove, Washer, Washer/Dryer Stacked, Water Heater
Fireplace N
Window Features Double Hung,Double Pane,Screens
Appliance Built-In Microwave, Dishwasher, Disposal, Dryer, Icemaker, Oven/Range - Electric, Refrigerator, Stove, Washer, Washer/Dryer Stacked, Water Heater
Heat Source Electric
Laundry Dryer In Unit, Washer In Unit
Exterior
Parking Features Basement Garage, Oversized, Underground
Garage Spaces 1.0
Parking On Site 1
Utilities Available Electric Available, Cable TV Available
Amenities Available Basketball Courts, Common Grounds, Dog Park, Fitness Center, Gated Community, Hot tub, Party Room, Picnic Area, Pool - Outdoor, Reserved/Assigned Parking, Sauna, Tot Lots/Playground, Transportation Service
Water Access N
Roof Type Shingle
Accessibility None
Total Parking Spaces 1
Garage Y
Building
Story 1
Unit Features Garden 1 - 4 Floors
Sewer Public Sewer
Water Public
Architectural Style Traditional
Level or Stories 1
Additional Building Above Grade, Below Grade
Structure Type Dry Wall
New Construction N
Schools
High Schools T.C. Williams
School District Alexandria City Public Schools
Others
Pets Allowed Y
HOA Fee Include Common Area Maintenance,Custodial Services Maintenance,Ext Bldg Maint,Insurance,Lawn Maintenance,Management,Pool(s),Reserve Funds,Road Maintenance,Sauna,Security Gate,Sewer,Snow Removal,Trash,Water
Senior Community No
Tax ID 50690600
Ownership Condominium
Acceptable Financing Cash, Conventional, VA
Listing Terms Cash, Conventional, VA
Financing Cash,Conventional,VA
Special Listing Condition Standard
Pets Allowed Cats OK, Dogs OK, Number Limit, Pet Addendum/Deposit
Read Less Info
Want to know what your home might be worth? Contact us for a FREE valuation!

Our team is ready to help you sell your home for the highest possible price ASAP

Bought with Christina M. Gulick-Kazembe • The ONE Street Company
"My job is to find and attract mastery-based agents to the office, protect the culture, and make sure everyone is happy! "







